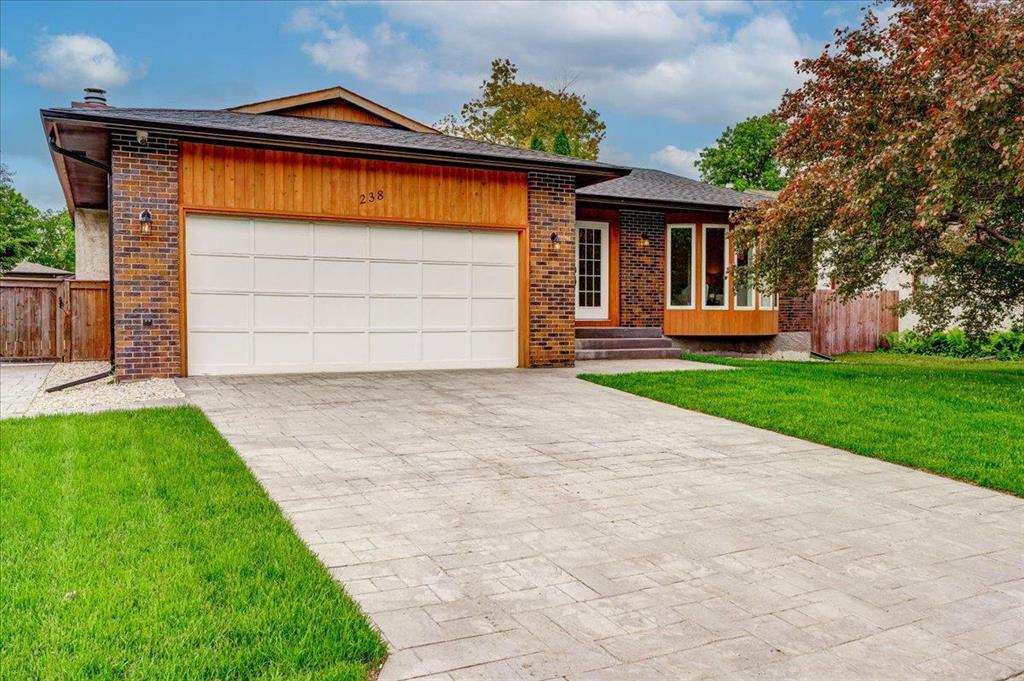Century 21 Bachman & Associates
360 McMillan Avenue, Winnipeg, MB, R3L 0N2

PRICED REDUCED!! Conveniently located near University of Manitoba,this luxurious, updated bungalow spans 1640sf on the main floor + a fully-finished basement! - Craftsmanship, Quality and Style meet Functionality, presenting a modern home in an established area that simply holds “good vibes”, all around. A new stamped concrete driveway greets you, and as you enter the house you’ll notice how the fresh Acacia Hardwood floors seamlessly transition to elegant marble tiles as you enter the kitchen. This kitchen features torch-cut granite counters, solid walnut casings, and high-end appliances & fixtures. The sunken living room with Zebra-wood feature wall and funky hanging light fixtures is where you’ll find your tranquility at the end of the day. The main floor is rounded out by the huge dining/second living room as well as 3 bedrooms and 2 bathrooms. The basement is massive, with a big rec-room, storage, and another 2 bedrooms (Windows not egress) and 2 bathrooms! Jacuzzi hot tub and gazebo are included in the sale. If you are looking for upscale living in Richmond West, look no further! Call you favourite agent to set up a showing. (photo’s are from when house was staged)
| Level | Type | Dimensions |
|---|---|---|
| Main | Foyer | 11.08 ft x 6.25 ft |
| Living Room | 16.83 ft x 13 ft | |
| Dining Room | 12.58 ft x 10.25 ft | |
| Living Room | 13.5 ft x 11.75 ft | |
| Eat-In Kitchen | 20.67 ft x 15.75 ft | |
| Primary Bedroom | 14.17 ft x 11.17 ft | |
| Three Piece Ensuite Bath | - | |
| Four Piece Bath | - | |
| Laundry Room | - | |
| Bedroom | 10.92 ft x 11.17 ft | |
| Bedroom | 10.83 ft x 11.17 ft | |
| Basement | Two Piece Bath | - |
| Three Piece Ensuite Bath | - | |
| Laundry Room | 22 ft x 11 ft | |
| Bedroom | 11.75 ft x 12.25 ft | |
| Bedroom | 13.33 ft x 10.67 ft | |
| Recreation Room | 33.42 ft x 12.17 ft |