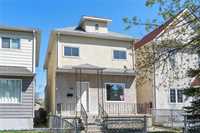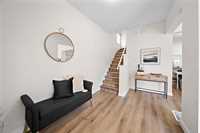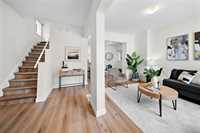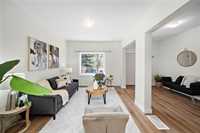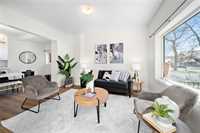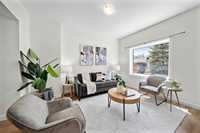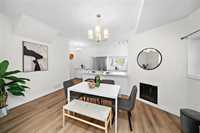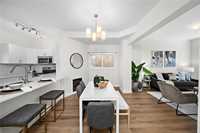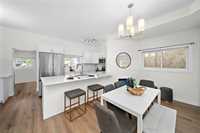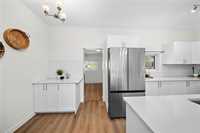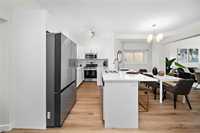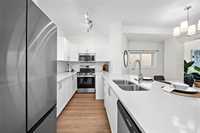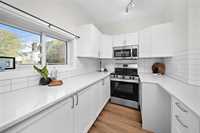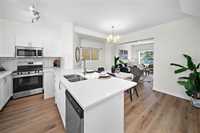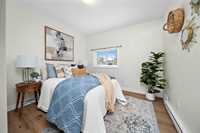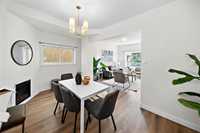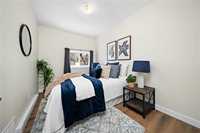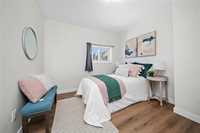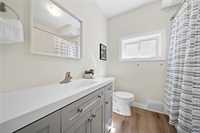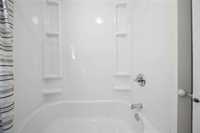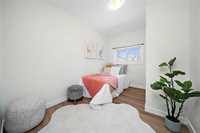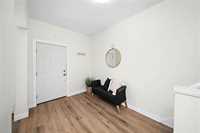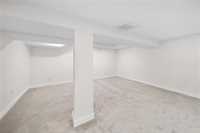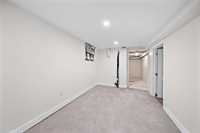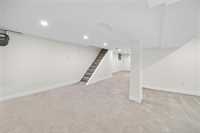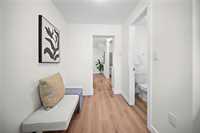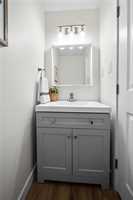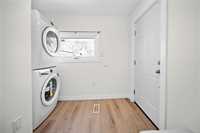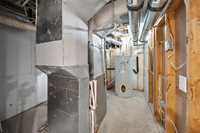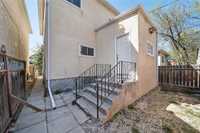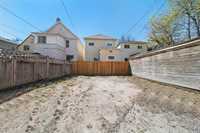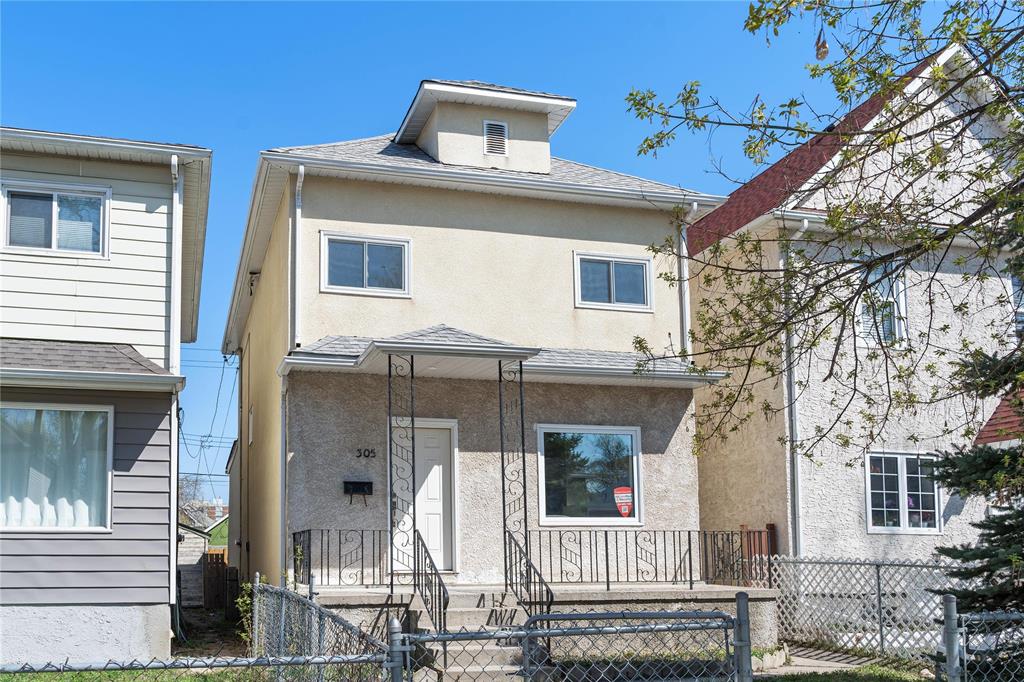
SS NOW, OTP Anytime. Beautifully updated 4-bedroom, 2.5-bath two-storey home just steps from playgrounds, schools and shopping. Featuring modern finishes throughout, including quartz countertops in the kitchen and bathrooms and modern vinyl plank flooring throughout. The spacious layout on the 2nd floor offers 4 generously sized bedrooms, including a large primary suite and updated 4 piece bathroom. The open-concept main floor with bright living and dining areas is ideal for entertaining including a cozy electric fireplace. The large breakfast bar offers ample room for cooking and dining. The fully finished basement has a large rec room—perfect for family movie nights or a playroom, full 4 piece bathroom and ample storage areas. Updates include high efficiency furnace, updated electrical, windows, shingles, flooring and more. This move-in ready home with modern updates, functional living spaces, and plenty of storage makes for a great long term home or potential investment property. Don’t miss this incredible opportunity, call today!
- Basement Development Fully Finished
- Bathrooms 3
- Bathrooms (Full) 2
- Bathrooms (Partial) 1
- Bedrooms 4
- Building Type Two Storey
- Built In 1911
- Exterior Stucco
- Fireplace Corner
- Fireplace Fuel Electric
- Floor Space 1380 sqft
- Frontage 25.00 ft
- Gross Taxes $2,684.14
- Neighbourhood West End
- Property Type Residential, Single Family Detached
- Remodelled Basement, Bathroom, Electrical, Flooring, Kitchen, Windows
- Rental Equipment None
- School Division Winnipeg (WPG 1)
- Tax Year 24
- Total Parking Spaces 2
- Features
- High-Efficiency Furnace
- Laundry - Main Floor
- No Smoking Home
- Smoke Detectors
- Goods Included
- Dryer
- Dishwasher
- Refrigerator
- Microwave
- Stove
- Washer
- Parking Type
- Parking Pad
- Rear Drive Access
- Site Influences
- Fenced
- Paved Lane
- Paved Street
- Playground Nearby
- Public Transportation
Rooms
| Level | Type | Dimensions |
|---|---|---|
| Upper | Bedroom | 11.25 ft x 8.08 ft |
| Bedroom | 9.25 ft x 8.75 ft | |
| Bedroom | 11.08 ft x 7.92 ft | |
| Primary Bedroom | 11.58 ft x 9.92 ft | |
| Four Piece Bath | - | |
| Main | Dining Room | 15.17 ft x 8.67 ft |
| Living Room | 13.5 ft x 14.33 ft | |
| Mudroom | 9.58 ft x 5.75 ft | |
| Two Piece Bath | - | |
| Eat-In Kitchen | 15.17 ft x 8.67 ft | |
| Basement | Four Piece Bath | - |
| Recreation Room | 15.25 ft x 15.58 ft | |
| Lower | Storage Room | - |


