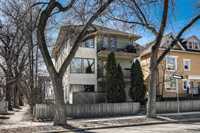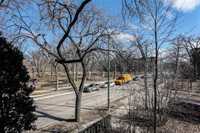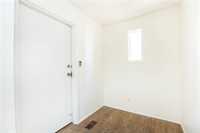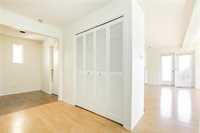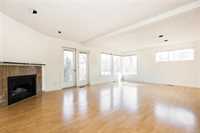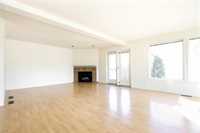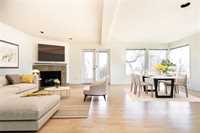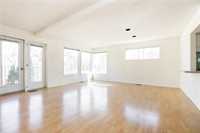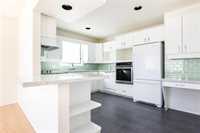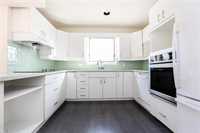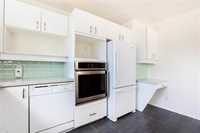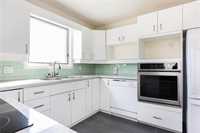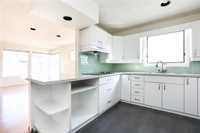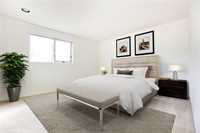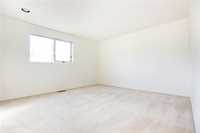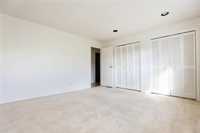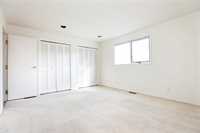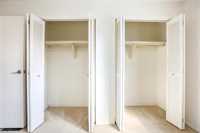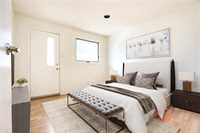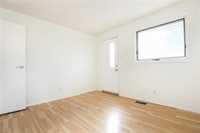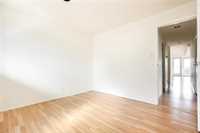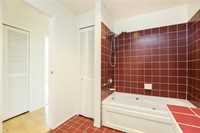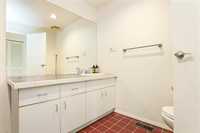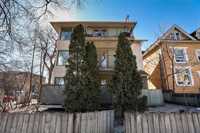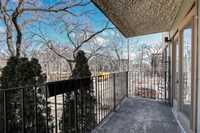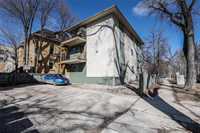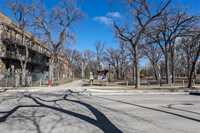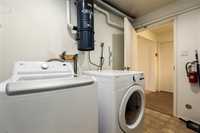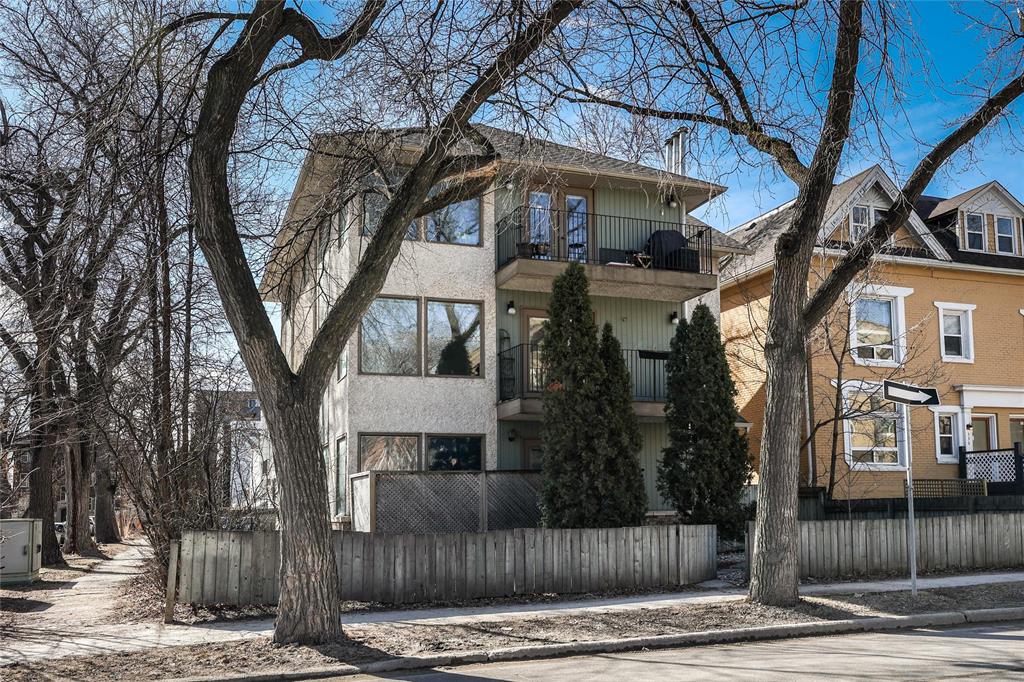
Showings start now // Offers as received
If you’re been searching for the perfect condo, look no further than this River Ave beauty. Nothing beats having the entire second floor to yourself in a quiet 3-unit building! As you enter, you’ll be struck by the clean, bright, and functional open concept living/dining/kitchen area. Lots to love about this condo including two ample bedrooms, a large 4-piece bathroom, in-suite laundry and so much storage space. One of the best features is your gorgeous balcony overlooking Fort Rouge park! Updates include new wall oven, paint, central vac update. Situated in the perfect accessible location, with bus, walking, and main driving routes all right outside your front door. You don’t want to miss your chance to live in the heart of it all! Contact your Realtor today to book a showing.
- Bathrooms 1
- Bathrooms (Full) 1
- Bedrooms 2
- Building Type One Level
- Built In 1988
- Condo Fee $350.00 Monthly
- Exterior Stucco, Wood Siding
- Fireplace Tile Facing
- Fireplace Fuel Gas
- Floor Space 1367 sqft
- Gross Taxes $2,348.10
- Neighbourhood Osborne Village
- Property Type Condominium, Apartment
- Remodelled Kitchen
- Rental Equipment None
- School Division Winnipeg (WPG 1)
- Tax Year 24
- Total Parking Spaces 1
- Amenities
- In-Suite Laundry
- See remarks
- Condo Fee Includes
- Hot Water
- Landscaping/Snow Removal
- See remarks
- Parking
- Water
- Features
- Air Conditioning-Central
- Balcony - One
- Oven built in
- Goods Included
- Blinds
- Cook top
- Dryer
- Dishwasher
- Refrigerator
- Stove
- Vacuum built-in
- Washer
- Parking Type
- Parking Pad
- Paved Driveway
- Site Influences
- Corner
- Paved Street
- Playground Nearby
- Shopping Nearby
- Public Transportation
Rooms
| Level | Type | Dimensions |
|---|---|---|
| Foyer | - | |
| Main | Living Room | 13.77 ft x 15.19 ft |
| Dining Room | 9.84 ft x 16.66 ft | |
| Utility Room | 6.88 ft x 10.17 ft | |
| Four Piece Bath | - | |
| Kitchen | 10.07 ft x 12.33 ft | |
| Primary Bedroom | 14 ft x 12.4 ft | |
| Bedroom | 11 ft x 10.58 ft |


