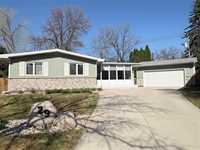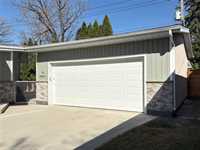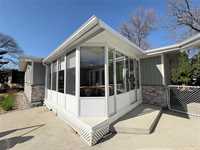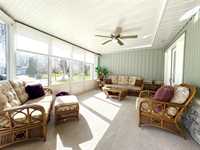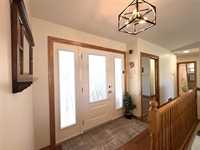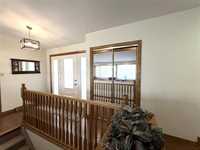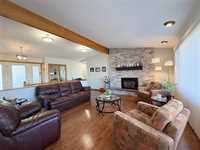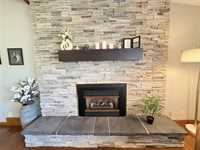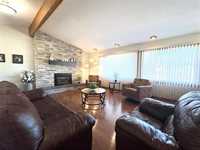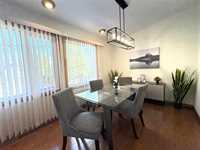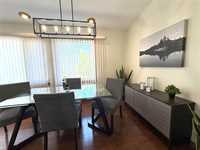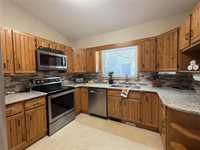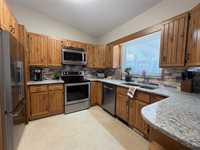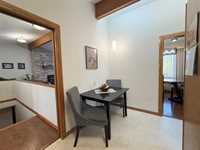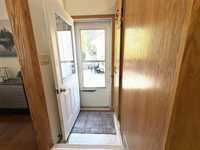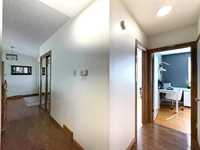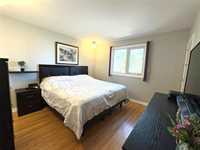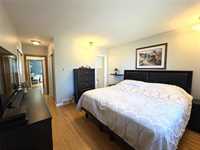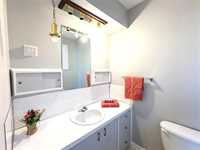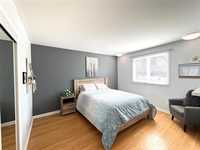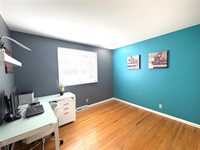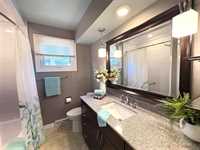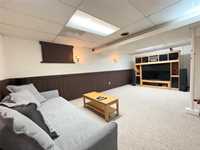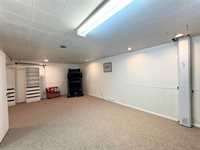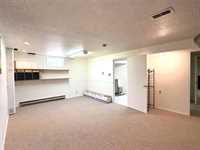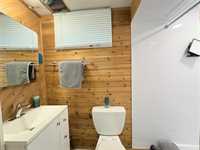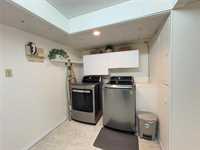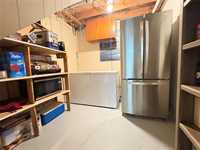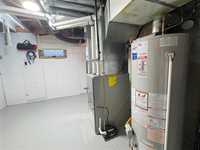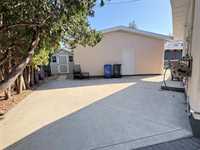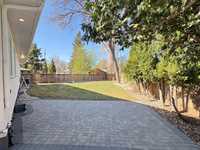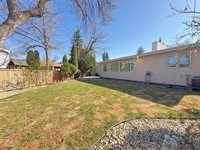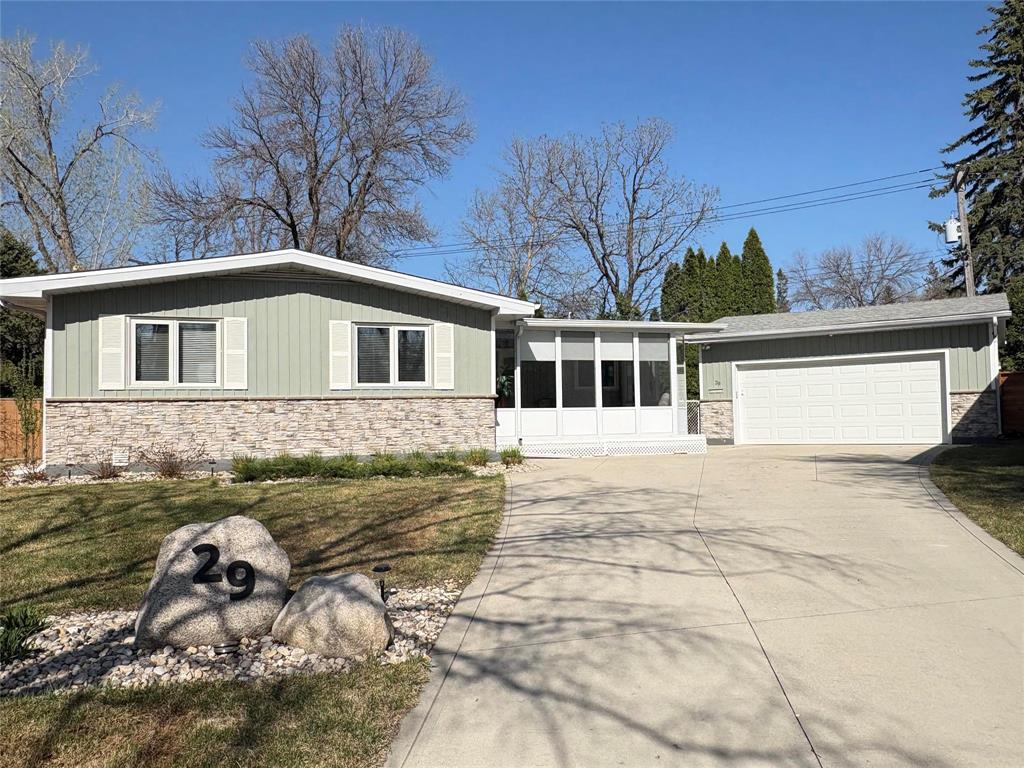
OTP May 14 at 5 pm . WONDERFUL WESTWOOD! 1408 Sq. Ft. Bungalow with a front drive and a double detached garage. Situated on a huge pie-shaped fenced lot. An absolutely Marvelous Location, to raise your Family. Located near all levels of schools. This bright and sunny home, oozes with natural sunlight. It features stunning hardwood floors on the main level and a fantastic 3-season sunroom. This space is perfect for entertaining and enjoying, especially on those summer nights. This beautiful Home, has a very spacious living room, with a stone feature wall, a gas fireplace and pot lighting. A spacious dining room complements this level. The functional oak kitchen has a built-in microwave, tile backsplash, quartz countertops and undermount lighting (2021). Their is a large primary bedroom with 2-piece en-suite bath, 2 additional good-sized bedrooms and 4-piece main bathroom also on this level. The Lower level features a rec-room area, play area, Den, laundry room and 3-piece bathroom. Additional highlights are CA, C Vac, inground sprinkler, patio area and a shed. Upgrades include: shingles(2020), eaves (2022), exterior Brick(2022), Kitchen Appliances, bathroom(2020). Close to shopping & transit.
- Basement Development Partially Finished
- Bathrooms 3
- Bathrooms (Full) 2
- Bathrooms (Partial) 1
- Bedrooms 3
- Building Type Bungalow
- Built In 1962
- Exterior Stone, Vinyl
- Fireplace Stone
- Fireplace Fuel Gas
- Floor Space 1408 sqft
- Gross Taxes $4,875.49
- Neighbourhood Westwood
- Property Type Residential, Single Family Detached
- Remodelled Bathroom, Roof Coverings
- Rental Equipment None
- Tax Year 2024
- Features
- Air Conditioning-Central
- Ceiling Fan
- High-Efficiency Furnace
- Main floor full bathroom
- Microwave built in
- No Smoking Home
- Patio
- Sprinkler System-Underground
- Sunroom
- Goods Included
- Alarm system
- Dryer
- Dishwasher
- Refrigerator
- Freezer
- Garage door opener remote(s)
- Microwave
- Storage Shed
- Stove
- Vacuum built-in
- Window Coverings
- Washer
- Parking Type
- Double Detached
- Front Drive Access
- Garage door opener
- Paved Driveway
- Site Influences
- Fenced
- Landscape
- Paved Street
- Shopping Nearby
Rooms
| Level | Type | Dimensions |
|---|---|---|
| Main | Living Room | 17.1 ft x 14.4 ft |
| Dining Room | 11.3 ft x 9 ft | |
| Kitchen | 13.9 ft x 10.1 ft | |
| Primary Bedroom | 12.2 ft x 11.4 ft | |
| Bedroom | 11.4 ft x 9.8 ft | |
| Bedroom | 13.1 ft x 11.6 ft | |
| Sunroom | 16.6 ft x 12.4 ft | |
| Four Piece Bath | - | |
| Two Piece Ensuite Bath | - | |
| Lower | Recreation Room | 14.3 ft x 28.4 ft |
| Playroom | 10.6 ft x 9.3 ft | |
| Den | 22.2 ft x 12.1 ft | |
| Laundry Room | 13.6 ft x 7.2 ft | |
| Three Piece Bath | - | |
| Utility Room | - |


