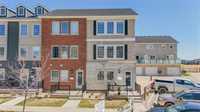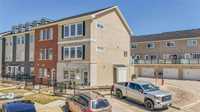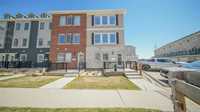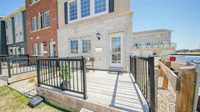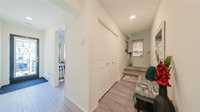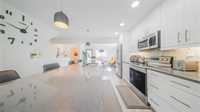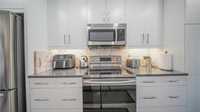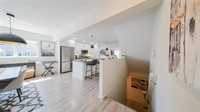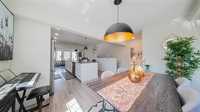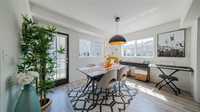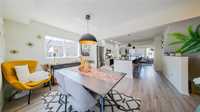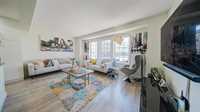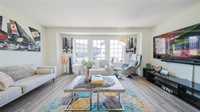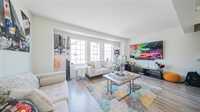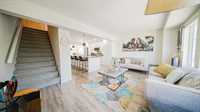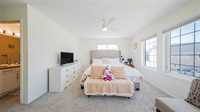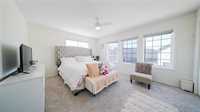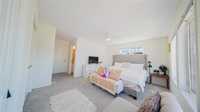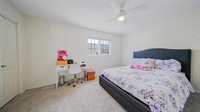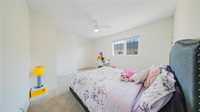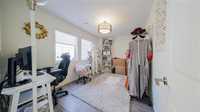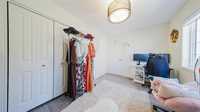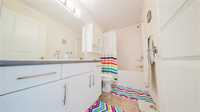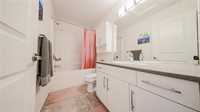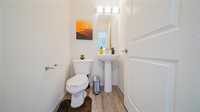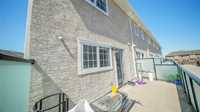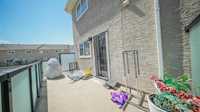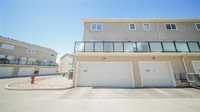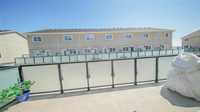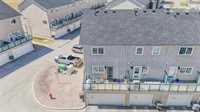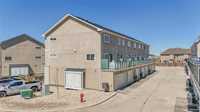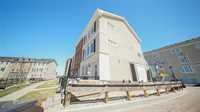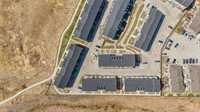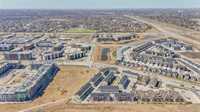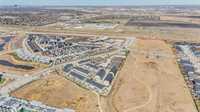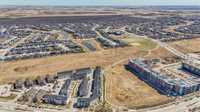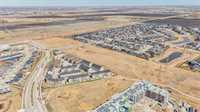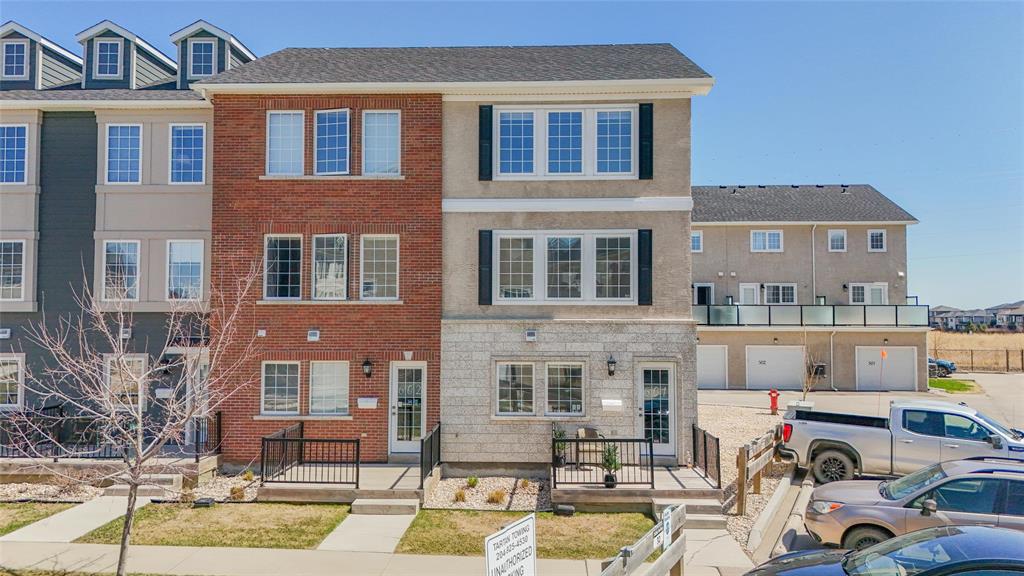
Welcome to your new home in the heart of Sage Creek—one of Winnipeg’s most loved neighborhoods. This bright and beautiful two-story corner-unit condo offers 3 comfortable bedrooms and 2.5 bathrooms, including a private ensuite in the spacious primary suite. The open-concept middle floor is filled with natural light and features a modern kitchen with large & gorgeous quartz countertops, stainless steel appliances, and tons of storage—perfect for cooking, baking and hosting. Step outside to your sunny front patio for morning coffee, or unwind on the large back balcony after a long day. The attached double garage keeps your car warm in the winter and adds extra storage space. Close to trails, shops, schools, and restaurants, this home offers impeccable living in a friendly community. Don’t miss it!\
- Bathrooms 3
- Bathrooms (Full) 2
- Bathrooms (Partial) 1
- Bedrooms 3
- Building Type Two Storey
- Built In 2017
- Condo Fee $303.80 Monthly
- Exterior Brick, Stone, Stucco
- Floor Space 1683 sqft
- Gross Taxes $3,793.40
- Neighbourhood Sage Creek
- Property Type Condominium, Townhouse
- Rental Equipment Alarm
- School Division Louis Riel (WPG 51)
- Tax Year 2024
- Amenities
- Visitor Parking
- Professional Management
- Features
- Air Conditioning-Central
- Balcony - One
- High-Efficiency Furnace
- Microwave built in
- No Smoking Home
- Goods Included
- Dryer
- Dishwasher
- Refrigerator
- Microwave
- Stove
- Washer
- Parking Type
- Double Attached
- Rear Drive Access
- Site Influences
- Low maintenance landscaped
- Shopping Nearby
- Public Transportation
Rooms
| Level | Type | Dimensions |
|---|---|---|
| Main | Living Room | 16.69 ft x 8.07 ft |
| Eat-In Kitchen | 24.35 ft x 13 ft | |
| Bedroom | 8.77 ft x 13.02 ft | |
| Two Piece Bath | - | |
| Upper | Primary Bedroom | 14.33 ft x 12.17 ft |
| Bedroom | 12.17 ft x 10.96 ft | |
| Four Piece Ensuite Bath | - | |
| Four Piece Bath | - |


