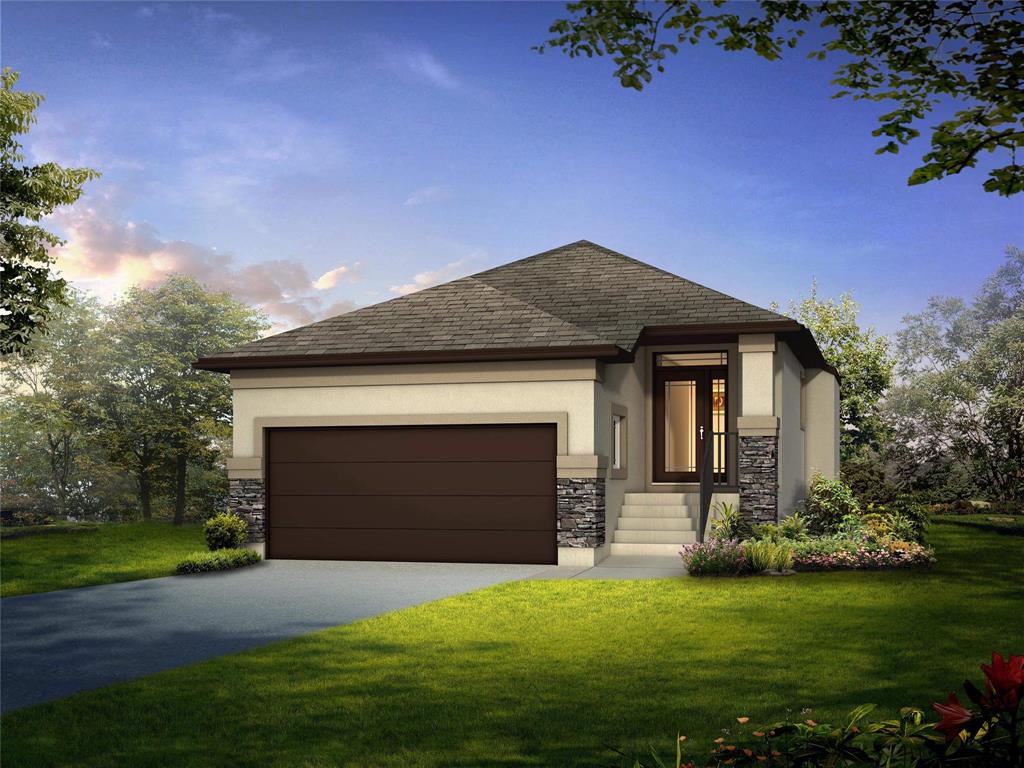Century 21 Advanced Realty
9A - 1099 Kingsbury Avenue, Winnipeg, MB, R2P 2P9

TO BE BUILD!! THE BARINGER. This homes has it all. The well planned model is almost 1300SF of living space and has 3 bedrooms and 2 full baths. The 9ft ceiling open concept design connects the kitchen & dining to the 10foot great room with huge windows providing the perfect space for entertaining. The home is filled with luxurious features, including deluxe kitchen cabinetry, walk in pantry, FIREPLACE with tile surround, 4 pot lights in great room, 4 in kitchen and 2 pendant lights over island. The convenience of main floor laundry. Built to A&S Homes premium quality standards, with Piled foundation and DELTA MS WRAP waterproof basement, engineered floor joists, high-eff furnace, steel reinforced concrete driveway & walkways with poured concrete steps, garage door opener and 2 remotes with wifi included.. DON'T MISS OUT
| Level | Type | Dimensions |
|---|---|---|
| Main | Four Piece Bath | - |
| Four Piece Ensuite Bath | - | |
| Great Room | 12.6 ft x 12 ft | |
| Dining Room | 8.5 ft x 14 ft | |
| Kitchen | 13.3 ft x 14 ft | |
| Bedroom | 11.5 ft x 10.7 ft | |
| Primary Bedroom | 18.4 ft x 13.7 ft | |
| Bedroom | 10.4 ft x 10.7 ft | |
| Upper | Primary Bedroom | 12.2 ft x 13.1 ft |
| Bedroom | 10 ft x 10.7 ft |