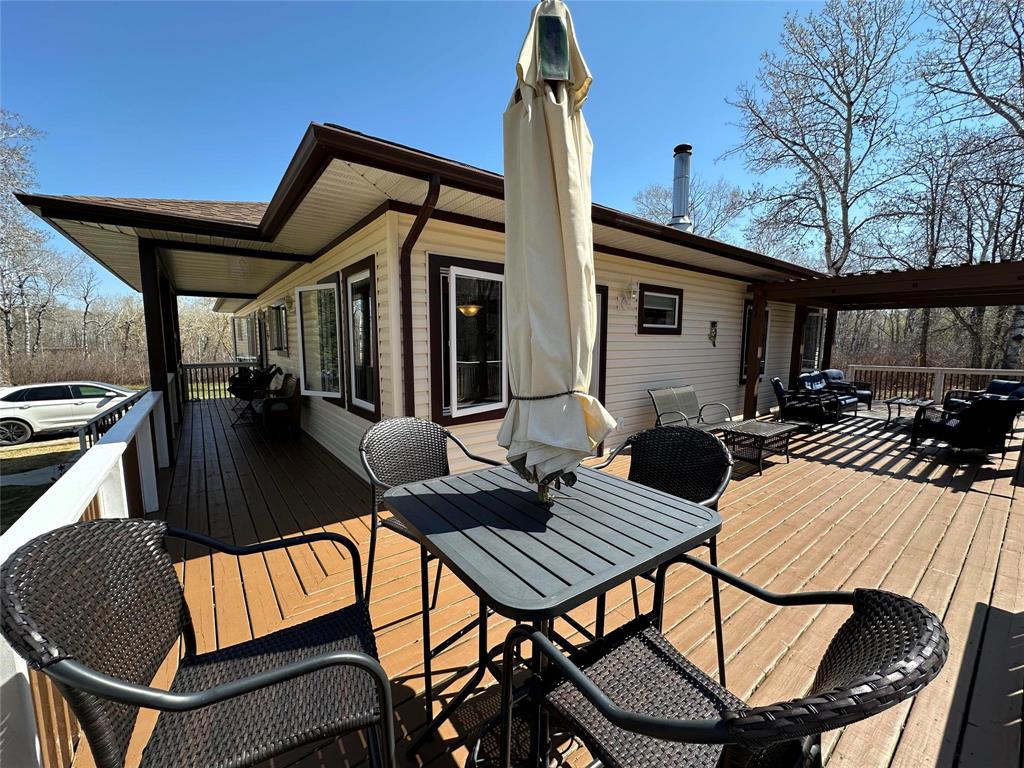Ateah Realty
Box 70, 39004 Hillside Beach Rd, Victoria Beach, MB, R0E 2C0

GOOD OLD COUNTRY CHARM - CUSTOM DESIGNED HOME on private 2.85 acres! Excellent quality and workmanship throughout. Too many features to list!! Open concept, with gorgeous maple custom kitchen, including floor to ceiling pantry with pull outs! 9 ft ceilings and attractive trim detail throughout. 6 piece main bath includes soaker tub and stand up shower, with an attractive ceramic tile design. There is an extra 2 pc ensuite in the guest suite, as well as a separate entrance on to the deck. Newer HWT, cast iron Druitt woodstove, walk-in-closet in the Spacious Primary Bedroom, plenty of storage in the laundry room. California knockdown stipple ceilings, beautiful engineered hardwoods, triple pane windows & doors, 35 year shingles, forced air furnace, central air and HRV, 85' drilled well, concrete footing, 2 x 8 foundation wall, crawl space with plenty of room for storage. Insulated attached garage with 13 ft ceiling, 220V, and Workshop. Beautifully landscaped with Perennial gardens, Wrap around covered deck, and a fenced dog run!. The harbour and beach are just around the corner, a 10 min. walk. Less than an hour from Winnipeg, 10 minutes from Grand Beach Park and the Casino! AN ABSOLUTE MUST SEE!!
| Level | Type | Dimensions |
|---|---|---|
| Main | Living Room | 10.16 ft x 16.67 ft |
| Dining Room | 10 ft x 8 ft | |
| Kitchen | 16 ft x 10 ft | |
| Primary Bedroom | 14.58 ft x 12 ft | |
| Bedroom | 10.33 ft x 10.16 ft | |
| Bedroom | 9.92 ft x 12.67 ft | |
| Laundry Room | 15.08 ft x 8 ft | |
| Six Piece Bath | - | |
| Two Piece Bath | - | |
| Bedroom | 10 ft x 10 ft | |
| Lower | Workshop | - |