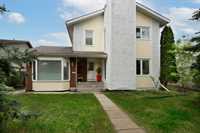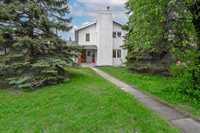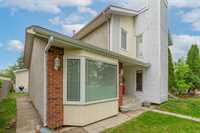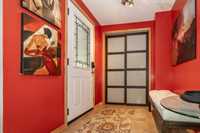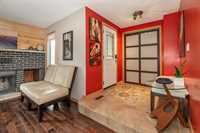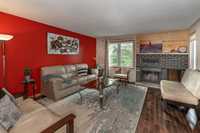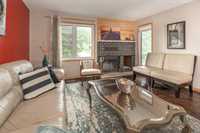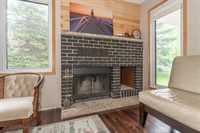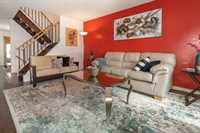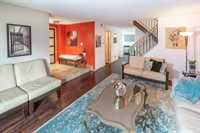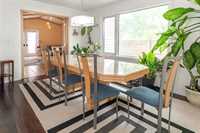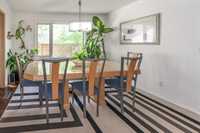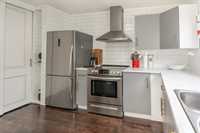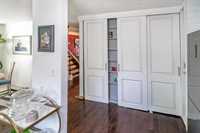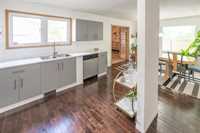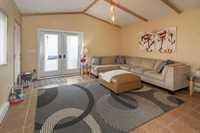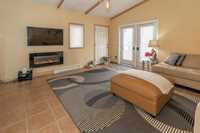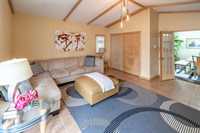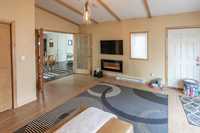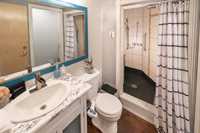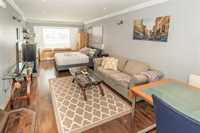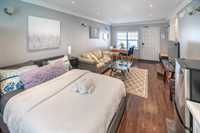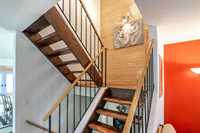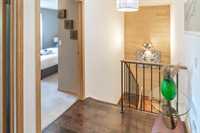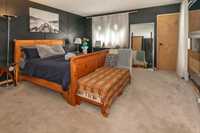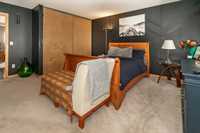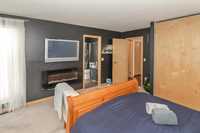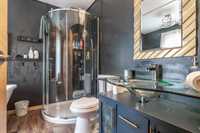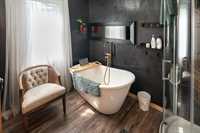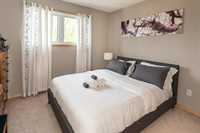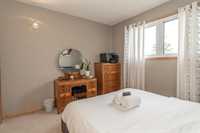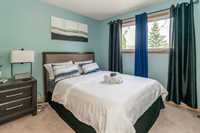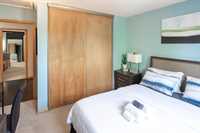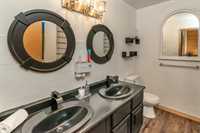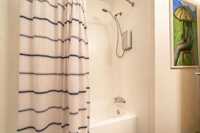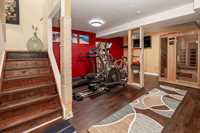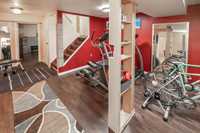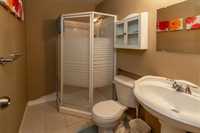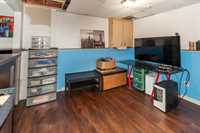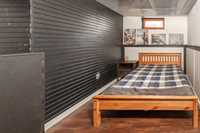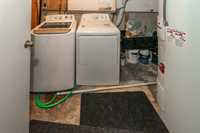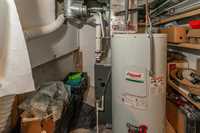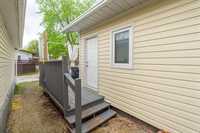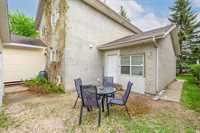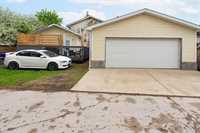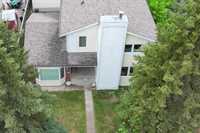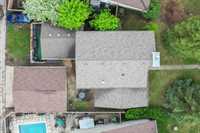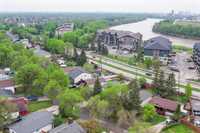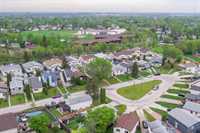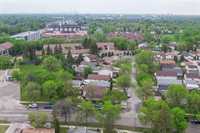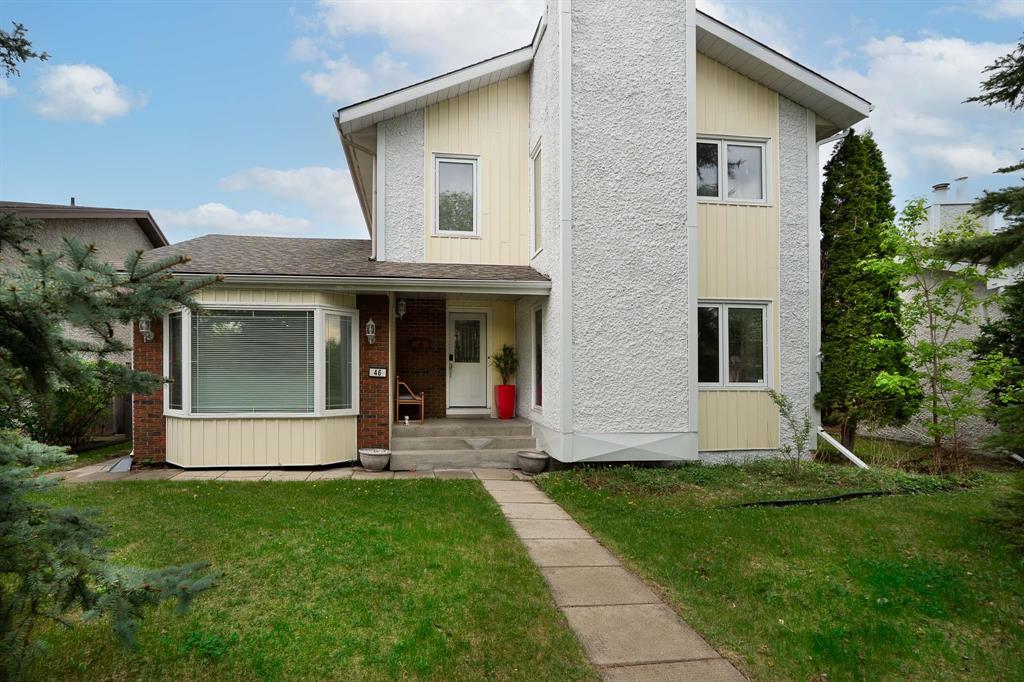
Well maintained,two story in popular River Park South.Located near shopping center and school.LONG TERM OWNERS,MANY UPGRADES & RENOVATIONS.Entrance to foyer completes w/ spacious closet.Warm, inviting living room w/fireplace,hard wood flooring, which extends in most parts of the main floor.Kitchen w/lots of daylight,backsplash tiles, ss appliances,good size pantry.Dinning area where you can gather with friends and family separated from the sitting room w/French door.Sitting room has an individual backdoor to the backyard.The good size family room with its individual entrance to the back of building and 3 piece bath, owner thinks it has a good income potential and wants to mention that it has been used as airbnb.Three bd rooms on the second floor, plus 2 F.baths.Stunning main bd room w/in suit full bath.Good size 2 more BD.Downstairs you can find,the recreation area,a large den/office w/window & another F.bath. Garage door opener (2025).If you are shopping for your growing family or if you are looking for an investment in one of the popular areas in the city, this can be the one.Video and pictures tells more.Talk to your Realtor about it!Measurements +/- jogs. Property has been used as airbnb.
- Basement Development Fully Finished
- Bathrooms 4
- Bathrooms (Full) 4
- Bedrooms 3
- Building Type Two Storey
- Built In 1980
- Exterior Brick & Siding, Stucco
- Fireplace Brick Facing
- Fireplace Fuel Wood
- Floor Space 2200 sqft
- Gross Taxes $5,076.39
- Neighbourhood River Park South
- Property Type Residential, Single Family Detached
- Remodelled Addition
- Rental Equipment None
- Tax Year 2024
- Features
- Air Conditioning-Central
- Hood Fan
- High-Efficiency Furnace
- Main floor full bathroom
- Goods Included
- Blinds
- Dryer
- Dishwasher
- Refrigerator
- Stove
- TV Wall Mount
- Window Coverings
- Washer
- Parking Type
- Double Detached
- Site Influences
- Shopping Nearby
Rooms
| Level | Type | Dimensions |
|---|---|---|
| Main | Living Room | 13.07 ft x 14.02 ft |
| Family Room | 25 ft x 11.04 ft | |
| Dining Room | 11 ft x 8 ft | |
| Kitchen | 12.03 ft x 11 ft | |
| Living/Dining room | 15.1 ft x 14 ft | |
| Three Piece Bath | - | |
| Upper | Primary Bedroom | 14.06 ft x 13.06 ft |
| Bedroom | 11 ft x 9 ft | |
| Bedroom | 11 ft x 9 ft | |
| Four Piece Bath | - | |
| Four Piece Ensuite Bath | - | |
| Lower | Recreation Room | 15.06 ft x 13.06 ft |
| Three Piece Bath | - | |
| Office | - |



