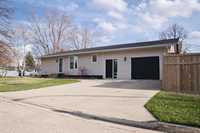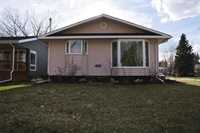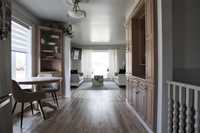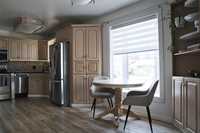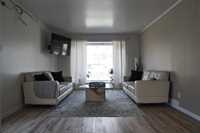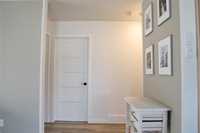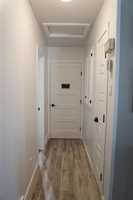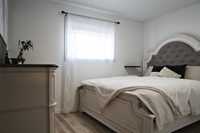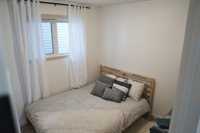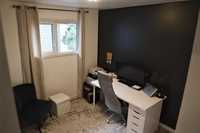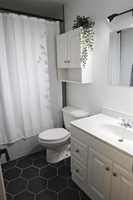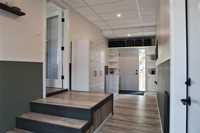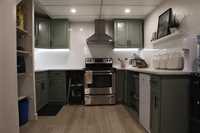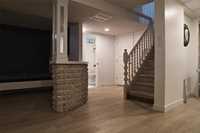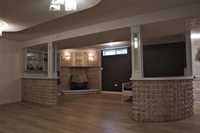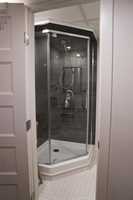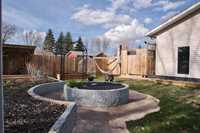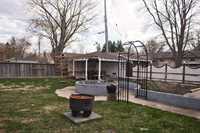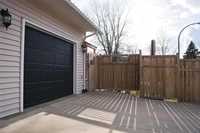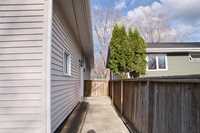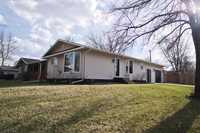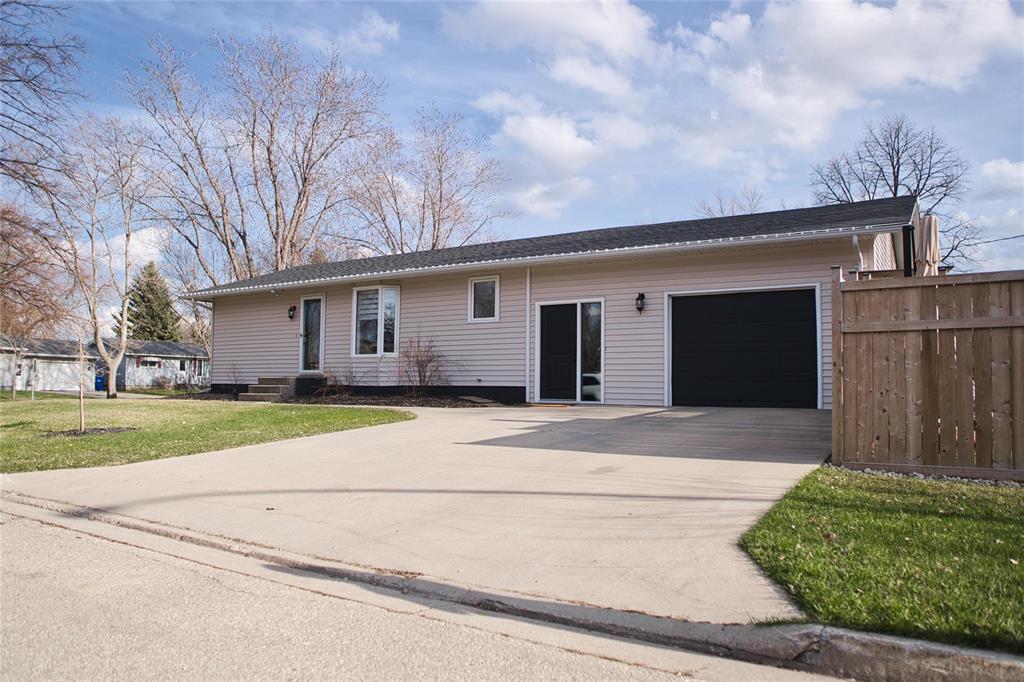
Showings begin on Wednesday, May 7. Offers to be submitted by Tuesday, May 13th at 4 pm. Disclosure: The owner, is also the listing agent.
Welcome to this beautifully remodeled 1,100 sqft family home, ideally located close to schools, parks, and all essential amenities. This residence features 3 bedrooms and two full bathrooms, offering plenty of room for growing families. The fully developed basement includes a second kitchen and an open-concept entertaining area. Recent upgrades include new shingles, new flooring throughout, and brand-new interior and exterior door. Don’t miss your chance to own this home in a fantastic neighbourhood in Morden.
- Basement Development Fully Finished
- Bathrooms 2
- Bathrooms (Full) 2
- Bedrooms 3
- Building Type Bungalow
- Built In 1975
- Depth 125.00 ft
- Exterior Vinyl
- Fireplace Corner
- Fireplace Fuel Gas
- Floor Space 1100 sqft
- Frontage 44.00 ft
- Gross Taxes $3,372.14
- Neighbourhood R35
- Property Type Residential, Single Family Detached
- Rental Equipment None
- School Division Western
- Tax Year 2024
- Features
- Air Conditioning-Central
- Closet Organizers
- Jetted Tub
- Main floor full bathroom
- Microwave built in
- No Smoking Home
- Smoke Detectors
- Vacuum roughed-in
- Wall unit built-in
- Goods Included
- Dishwasher
- Refrigerator
- Garage door opener
- Garage door opener remote(s)
- Microwave
- Stoves - Two
- Stove
- Vacuum built-in
- Parking Type
- Single Attached
- Garage door opener
- Paved Driveway
- Site Influences
- Corner
- Fenced
- Flat Site
- Vegetable Garden
- Playground Nearby
Rooms
| Level | Type | Dimensions |
|---|---|---|
| Basement | Second Kitchen | 14.5 ft x 10.25 ft |
| Three Piece Bath | 7.17 ft x 5 ft | |
| Dining Room | 11.67 ft x 19.58 ft | |
| Main | Bedroom | 8.5 ft x 9.25 ft |
| Bedroom | 8.33 ft x 11.92 ft | |
| Four Piece Bath | 8.42 ft x 5 ft | |
| Mudroom | 7 ft x 24.25 ft | |
| Kitchen | 9 ft x 8.33 ft | |
| Dining Room | 9 ft x 8.33 ft | |
| Living Room | 12 ft x 17 ft | |
| Primary Bedroom | 12 ft x 11.42 ft | |
| Lower | Family Room | 11 ft x 18.17 ft |



