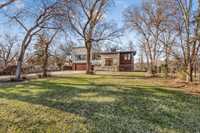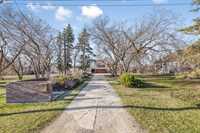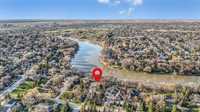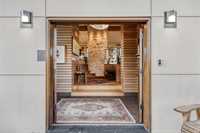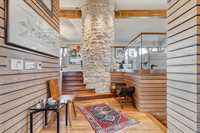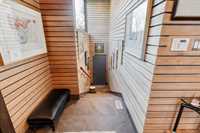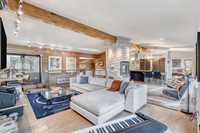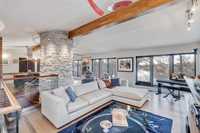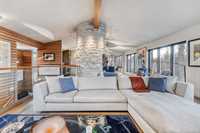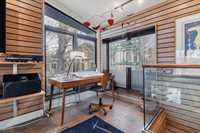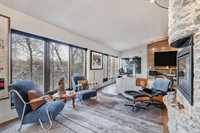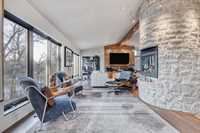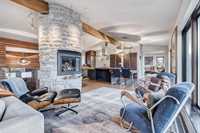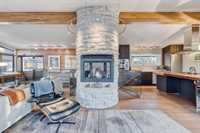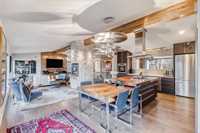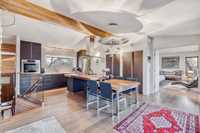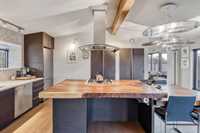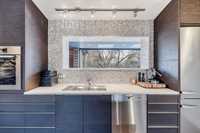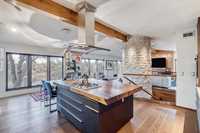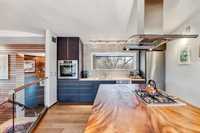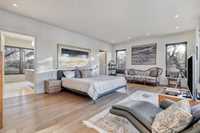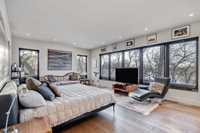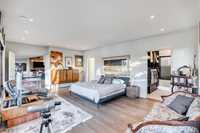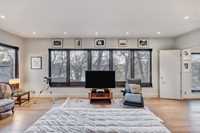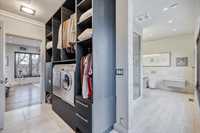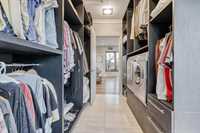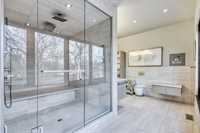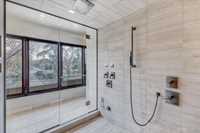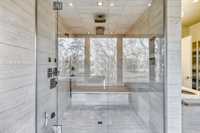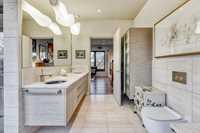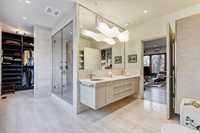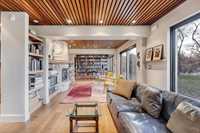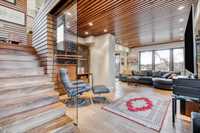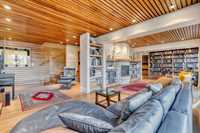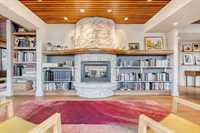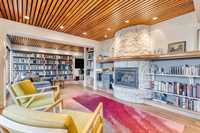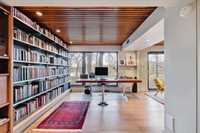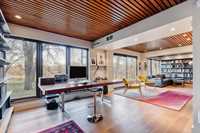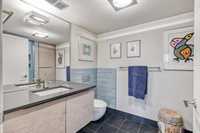
This remarkable riverfront residence showcases exceptional architectural design. Every element of this incredible home was remodelled to the highest standards & the impeccable craftsmanship is unrivaled. Nestled on a stunning riverfront lot surrounded by mature trees, this one of a kind mid-century modern home blends timeless design with luxurious modern touches. Showcasing exquisite wood detailing throughout, the open-concept layout is anchored by a truly one-of-a-kind Tyndall stone FP in the great rm, where soaring vaulted ceilings & expansive windows frame breathtaking views of the river & grounds. Rich hardwood flooring flows into a cozy sitting area, while the modern eat-in kitchen impresses with an imported Italian countertop, ss appliances, & sleek lighting. The spacious primary suite offers a tranquil retreat, complete with a spa-inspired ensuite featuring a steam shower, custom built-ins, & a walk-in closet with an integrated washer & dryer. The walk-out lower level adds even more living space, with wood ceilings, built-in bookcases, FP, a 3-piece bath, & more picturesque views. A long driveway ensures privacy, leading to an At/2.
- Bathrooms 2
- Bathrooms (Full) 2
- Bedrooms 1
- Building Type Bi-Level
- Built In 1961
- Depth 226.00 ft
- Exterior Brick, Stucco
- Fireplace Stone
- Fireplace Fuel Gas
- Floor Space 2464 sqft
- Frontage 100.00 ft
- Gross Taxes $9,483.10
- Neighbourhood Charleswood
- Property Type Residential, Single Family Detached
- Remodelled Completely
- Rental Equipment None
- Tax Year 2024
- Features
- Air Conditioning-Central
- Monitored Alarm
- Cook Top
- Garburator
- Hood Fan
- Laundry - Main Floor
- No Pet Home
- No Smoking Home
- Oven built in
- Goods Included
- Blinds
- Dryer
- Dishwasher
- Refrigerator
- Garage door opener
- Garage door opener remote(s)
- Microwave
- Stove
- Washer
- Parking Type
- Double Attached
- Single Detached
- Front Drive Access
- Garage door opener
- Site Influences
- Golf Nearby
- Private Setting
- Riverfront
- River View
- Shopping Nearby
Rooms
| Level | Type | Dimensions |
|---|---|---|
| Main | Living Room | 21.58 ft x 12.25 ft |
| Dining Room | 11.17 ft x 10.08 ft | |
| Eat-In Kitchen | 21.08 ft x 11.67 ft | |
| Primary Bedroom | 21.08 ft x 14.58 ft | |
| Four Piece Ensuite Bath | - | |
| Lower | Recreation Room | 34.67 ft x 11.08 ft |
| Three Piece Bath | - |


