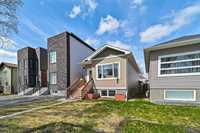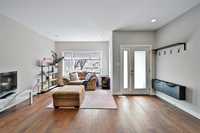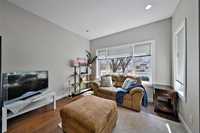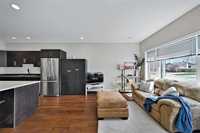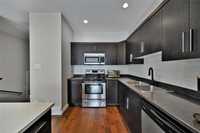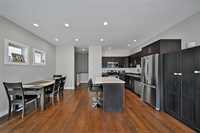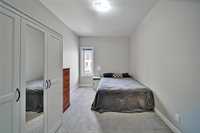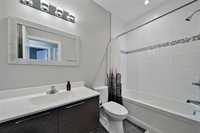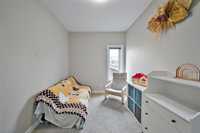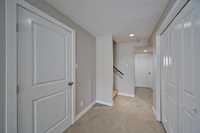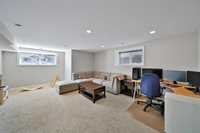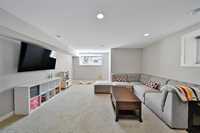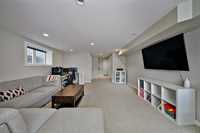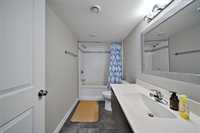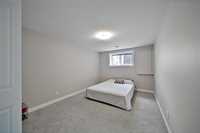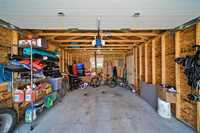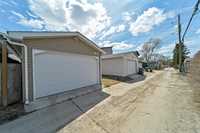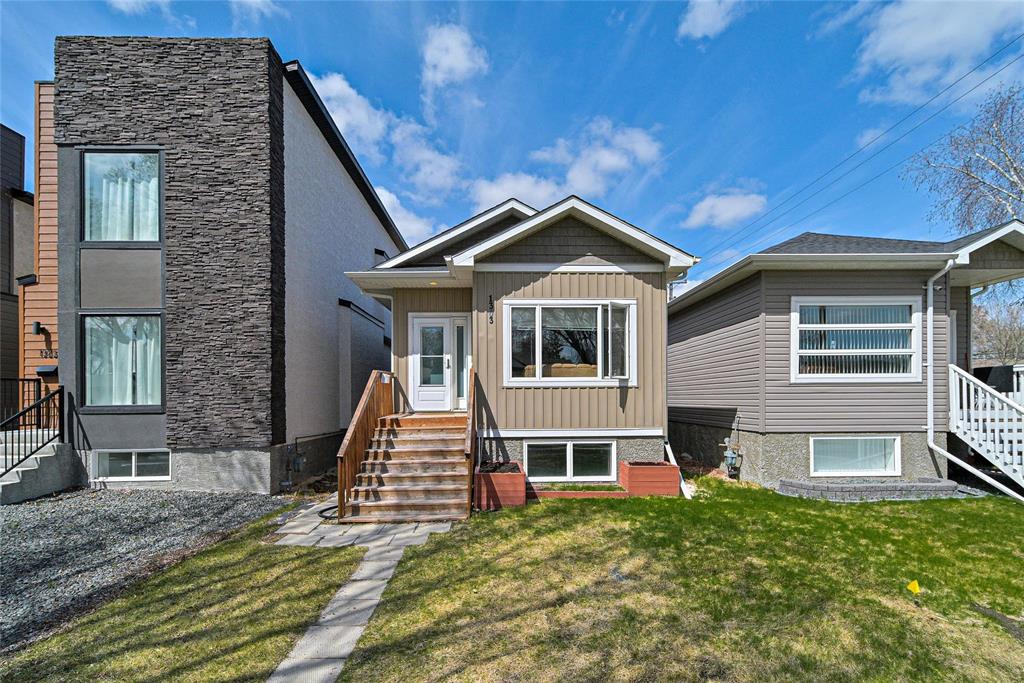
SS May 8th, Open House May 11th 1:00-2:30, Offers May 13th eve. Welcome home to this 891 sq ft, 3 bed, 2 bath bi-level in the heart of West Fort Garry. Built in 2016 this home features all the conveniences and quality of a newer home but its located in a very established neighbourhood with parks, playgrounds, schools, and rapid transit all within steps of your front door. The main level features open concept living/dining/kitchen area with massive south facing windows that bathe the entire home in natural light. The kitchen features plenty of storage, SS appliances, and large island. The main level is also home to the primary bedroom, 2nd bedroom and 4 piece family washroom. The fully finished lower level includes a massive rec room area perfect for any buyers needs. It also is home to the third bedroom, additional washroom, and laundry/storage area. Outside is where you will find the detached garage, and parking pad area. Homes like this are rarely available in this location so do not miss out on your chance to view it before it's gone.
- Basement Development Fully Finished
- Bathrooms 2
- Bathrooms (Full) 2
- Bedrooms 3
- Building Type Bi-Level
- Built In 2016
- Depth 100.00 ft
- Exterior Vinyl
- Floor Space 891 sqft
- Frontage 25.00 ft
- Gross Taxes $3,666.57
- Neighbourhood West Fort Garry
- Property Type Residential, Single Family Detached
- Rental Equipment None
- School Division Pembina Trails (WPG 7)
- Tax Year 24
- Total Parking Spaces 2
- Features
- Air Conditioning-Central
- Goods Included
- Blinds
- Dryer
- Dishwasher
- Refrigerator
- Garage door opener
- Garage door opener remote(s)
- Microwave
- Stove
- Window Coverings
- Washer
- Parking Type
- Single Detached
- Site Influences
- Paved Lane
- Playground Nearby
- Public Transportation
Rooms
| Level | Type | Dimensions |
|---|---|---|
| Main | Living Room | 13.5 ft x 12 ft |
| Kitchen | 11 ft x 8 ft | |
| Dining Room | 8 ft x 9 ft | |
| Four Piece Bath | - | |
| Primary Bedroom | 14.5 ft x 9 ft | |
| Bedroom | 11.5 ft x 8.5 ft | |
| Lower | Recreation Room | 20.5 ft x 15 ft |
| Bedroom | 13.5 ft x 8.25 ft | |
| Four Piece Bath | - |




