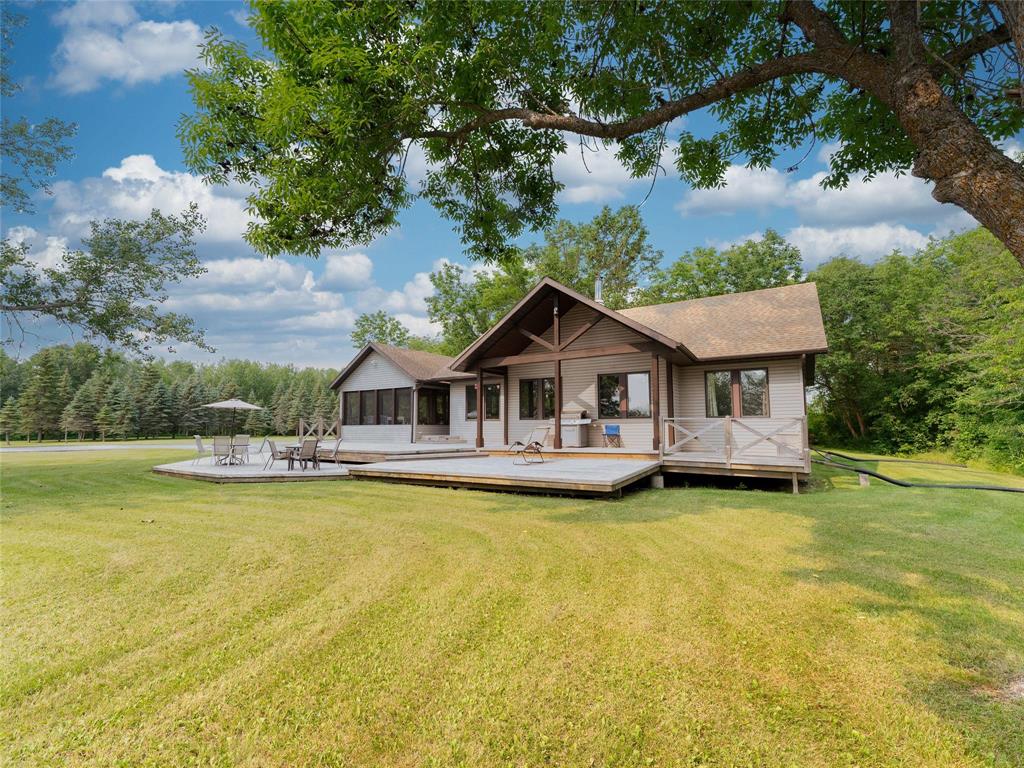Wendigo Realty
Box 1300, Lac Du Bonnet, MB, R0E 1A0

Showings start May 11th., Offers Anytime. Dreams can come true! This is your chance to own a spectacular piece of our four season playground. Open concept 1352 sq. ft., custom built bungalow on piles, with a fully finished lower level, adding another 1000 sq. ft. of living space. Located on a tranquil secluded park like, 7.97 Acre lot with 398 feet of beautiful Winnipeg River WATERFRONT. Main level features a unique combination of pine accent walls and vaulted ceilings with an open concept living, kitchen & dining area. Cozy wood fireplace for those cool fall & winter days. Large windows offering stunning yard & river views help accent the tranquil feeling of country living at it's best. Main level also features 3 bedrooms, 4-PC bath & a screened in porch area, which may become your favorite location for R&R or entertaining. Lower level features a spacious rec & games room, 2 additional bedrooms, 3-PC bath, utility/laundry room and storage. The tiered deck and dock is an ideal place to watch our spectacular sunrises or catch supper. The 40X60 tin shop and other out buildings are perfect for storing all your toys. 24X24 concrete parking pad. Only minutes south of all town amenities. Call to view.
| Level | Type | Dimensions |
|---|---|---|
| Main | Living Room | 22.75 ft x 18.92 ft |
| Dining Room | 12.42 ft x 11 ft | |
| Kitchen | 12.33 ft x 12.33 ft | |
| Primary Bedroom | 12 ft x 10.58 ft | |
| Bedroom | 11 ft x 10 ft | |
| Bedroom | 10.92 ft x 10 ft | |
| Porch | 19.67 ft x 14.92 ft | |
| Four Piece Bath | - | |
| Lower | Family Room | 22.37 ft x 18.75 ft |
| Game Room | 24.5 ft x 10.92 ft | |
| Bedroom | 11.58 ft x 10.5 ft | |
| Bedroom | 9.75 ft x 9.75 ft | |
| Utility Room | 12.58 ft x 10.67 ft | |
| Three Piece Bath | - |