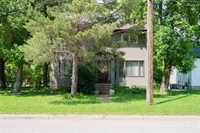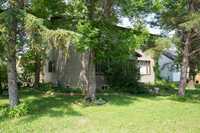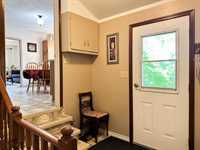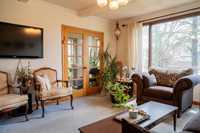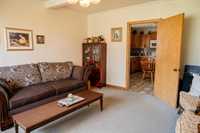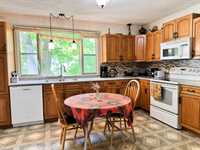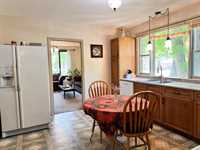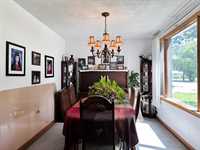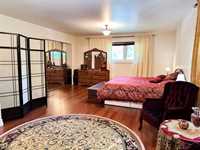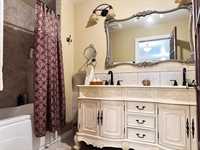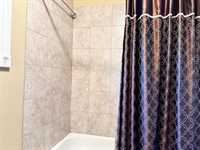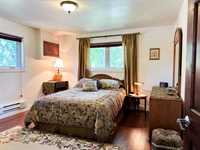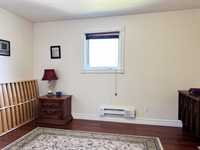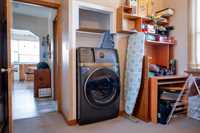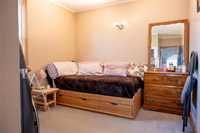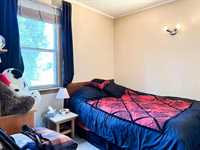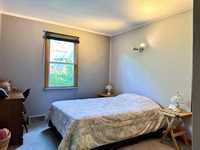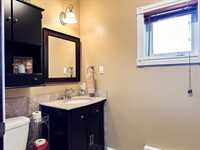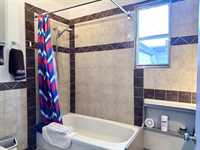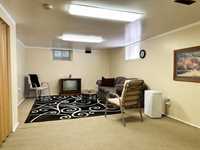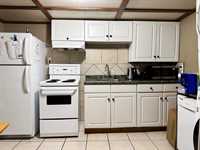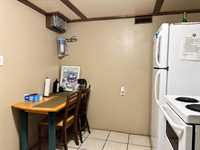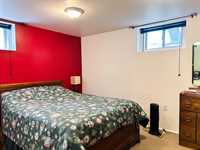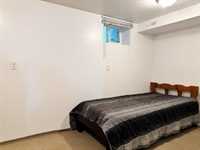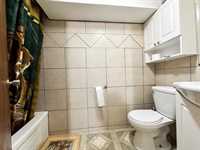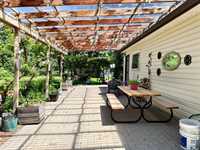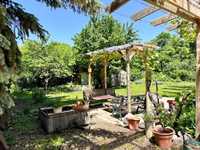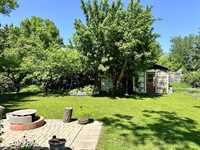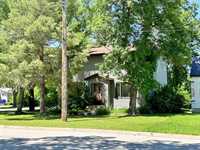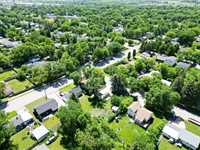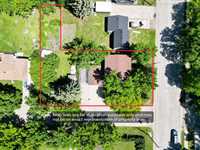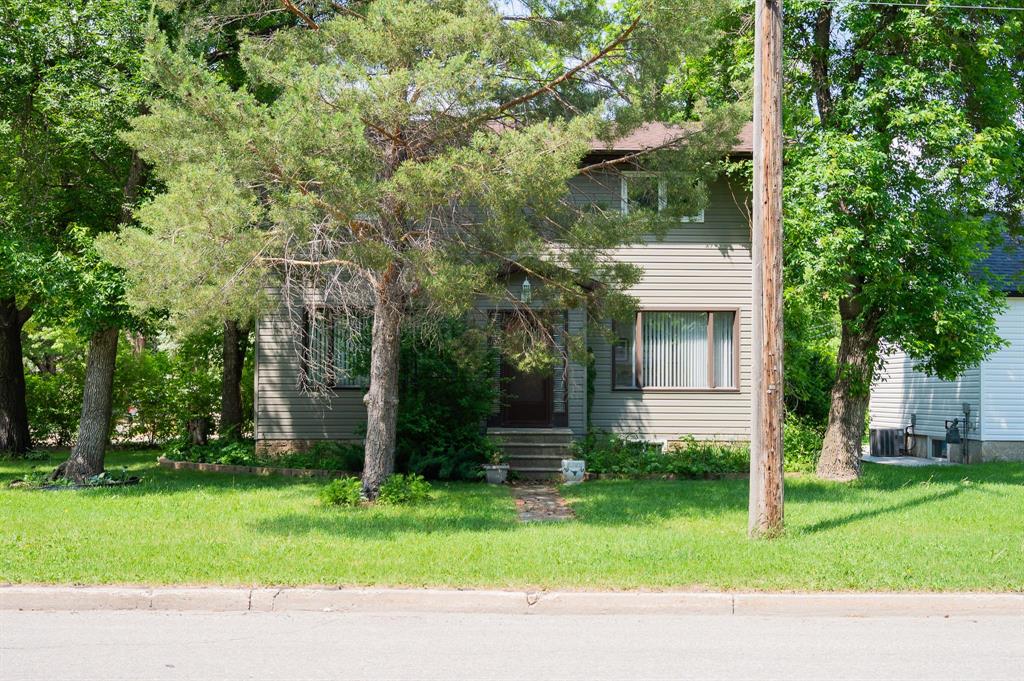
Charming 2-Storey Home with full basement Suite, Garage, & Lush Yard!
Welcome to this beautifully maintained 2-storey home, offering comfortable living with a host of desirable features. With 5 bedrooms & 3 bathrooms, the main floor and 2nd level provide ample space for a growing family. The large windows throughout the main floor fill the space with natural light and showcase the kitchen, formal dining room, & living room. Further, enjoy the convenience of the recently added main floor laundry. By expanding the 2nd level in 2008, this home has added a spacious primary bedroom with a 6-pc ensuite, and 2 additional bedrooms. The fully finished basement offers a private 2-bedroom suite with separate access, making it perfect for guests, extended family, or rental income potential. And whether you like the idea of growing your own veggies or picking fresh fruit, want to relax under the trees or host a BBQ, the yard offers the ideal setting for gardening enthusiasts and outdoor entertaining. Don't miss out on this fantastic opportunity-book your showing today!
- Basement Development Fully Finished
- Bathrooms 4
- Bathrooms (Full) 4
- Bedrooms 7
- Building Type Two Storey
- Built In 1952
- Depth 135.00 ft
- Exterior Metal, Vinyl
- Floor Space 2056 sqft
- Frontage 58.00 ft
- Gross Taxes $4,403.71
- Neighbourhood R35
- Property Type Residential, Single Family Detached
- Rental Equipment None
- School Division Western
- Tax Year 2024
- Features
- Air Conditioning-Central
- Laundry - Main Floor
- Microwave built in
- Patio
- Goods Included
- Blinds
- Dryer
- Dishwashers - Two
- Fridges - Two
- Microwaves - Two
- Stoves - Two
- Vacuum built-in
- Washers - Two
- Parking Type
- Single Attached
- Front Drive Access
- Oversized
- Site Influences
- Fruit Trees/Shrubs
- Vegetable Garden
- Landscape
- Not Fenced
- Paved Street
Rooms
| Level | Type | Dimensions |
|---|---|---|
| Main | Living Room | 12.75 ft x 15.42 ft |
| Dining Room | 9.42 ft x 12.75 ft | |
| Kitchen | 11.58 ft x 13.5 ft | |
| Bedroom | 9.67 ft x 10.83 ft | |
| Bedroom | 9.42 ft x 9.5 ft | |
| Four Piece Bath | - | |
| Upper | Primary Bedroom | 11.5 ft x 22.92 ft |
| Six Piece Ensuite Bath | - | |
| Bedroom | 12.75 ft x 13.42 ft | |
| Bedroom | 9.42 ft x 13 ft | |
| Four Piece Bath | - | |
| Basement | Recreation Room | 11.25 ft x 20.75 ft |
| Second Kitchen | 8.25 ft x 11.42 ft | |
| Bedroom | 6.67 ft x 14.67 ft | |
| Bedroom | 8.67 ft x 14.58 ft | |
| Four Piece Bath | - |



