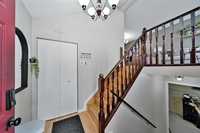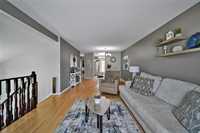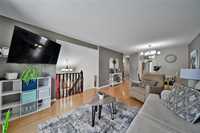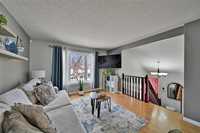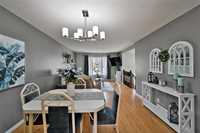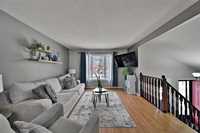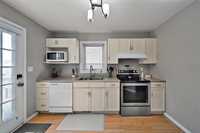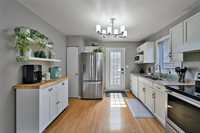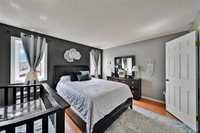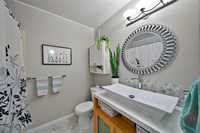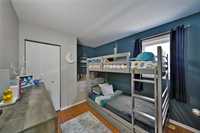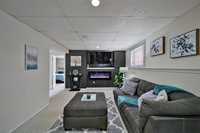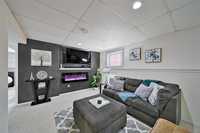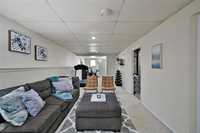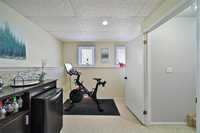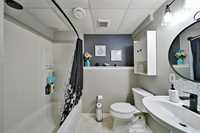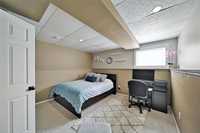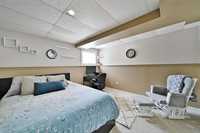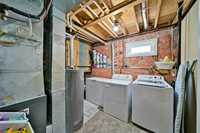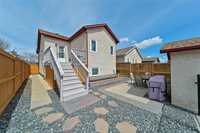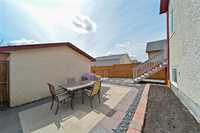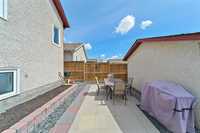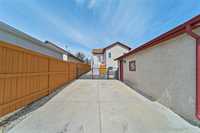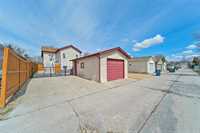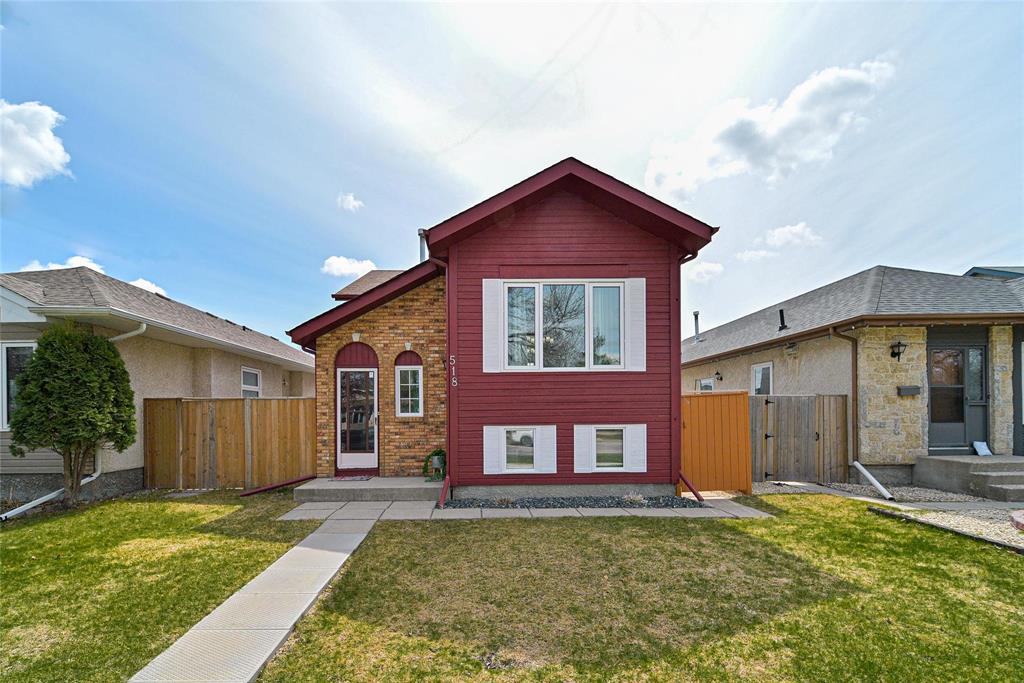
SS May 8th, Open House May 11th 1:00-2:30, Offers May 13th eve. Welcome home to this 906 sq ft, 3 bed, 2 bath bi-level, perfectly located backing onto a school and park in the heart of Meadowood. This home has been meticulously upgraded throughout and is the definition of move in ready. As you enter you're greeted by a large landing area that leads you up into the open concept living/dining area with large windows bathing the main level in natural light. The kitchen includes all appliances, plenty of cabinets and storage and patio doors that lead out onto the rear deck. The main level is completed by the primary bedroom with large closets, 2nd bedroom, and 4 piece family washroom. The lower level is home to the massive recroom perfect for any buyers needs, 3rd bedroom, laundry/storage room, and additional 4 piece washroom. The back yard has been completely upgraded with new grading, stone patio, parking pad, and single detached garage. Recent upgrades include HWT 2025, landscaped back yard 2024, bathroom refresh 2023, hood fan 2022, fridge and stove 2024, and so much more. This home has it all and will not last long, so book your viewing today before it's gone.
- Basement Development Fully Finished
- Bathrooms 2
- Bathrooms (Full) 2
- Bedrooms 3
- Building Type Bi-Level
- Built In 1988
- Depth 108.00 ft
- Exterior Brick & Siding
- Fireplace Other - See remarks
- Fireplace Fuel Electric
- Floor Space 906 sqft
- Frontage 32.00 ft
- Gross Taxes $3,829.61
- Neighbourhood Meadowood
- Property Type Residential, Single Family Detached
- Rental Equipment None
- School Division Louis Riel (WPG 51)
- Tax Year 24
- Total Parking Spaces 2
- Features
- Air Conditioning-Central
- Goods Included
- Blinds
- Dryer
- Dishwasher
- Refrigerator
- Garage door opener
- Garage door opener remote(s)
- Stove
- TV Wall Mount
- Window Coverings
- Washer
- Parking Type
- Single Detached
- Parking Pad
- Site Influences
- Fenced
- Paved Lane
- Landscaped patio
- Playground Nearby
- Shopping Nearby
- Public Transportation
Rooms
| Level | Type | Dimensions |
|---|---|---|
| Main | Living Room | 13 ft x 11 ft |
| Dining Room | 8 ft x 11 ft | |
| Kitchen | 10.5 ft x 10.5 ft | |
| Primary Bedroom | 13.5 ft x 12.5 ft | |
| Bedroom | 11 ft x 8.5 ft | |
| Four Piece Bath | - | |
| Lower | Recreation Room | 31 ft x 10 ft |
| Bedroom | 12.5 ft x 12.5 ft | |
| Four Piece Bath | - |




