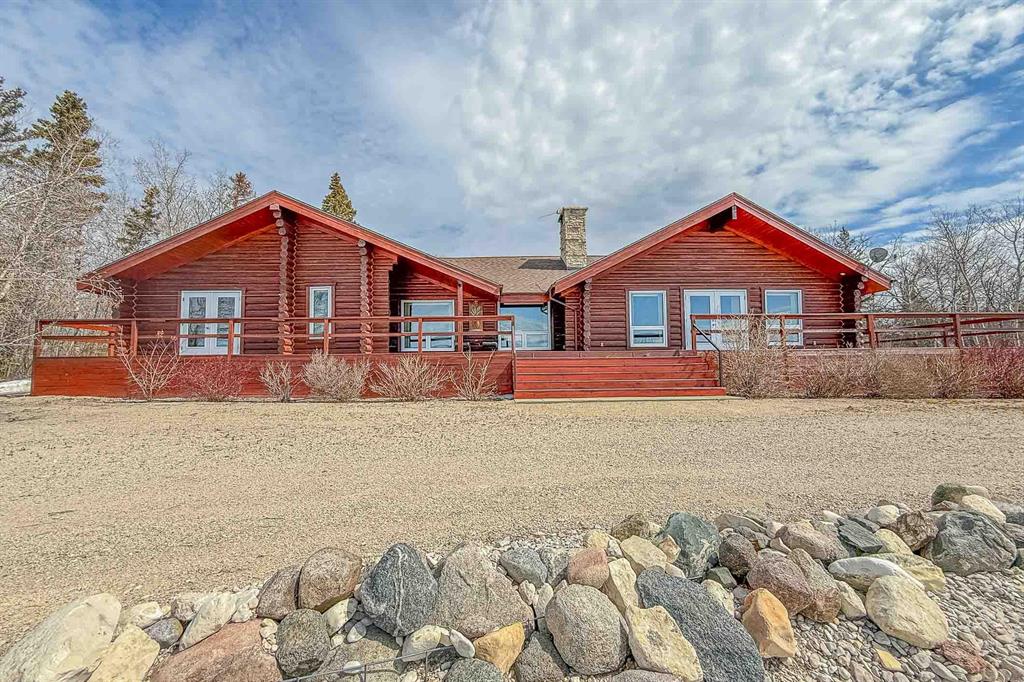RE/MAX Town & Country
Box 1146, Stonewall, MB, R0C 2Z0

Welcome to 5 North Drive, stunning 2,520 sq.ft. cedar log chalet nestled on 1.4 acres with breathtaking panoramic views of Lake Manitoba. This IS Steep Rock: to the west, the island is a paddle away & the boat launch and cliffs are at an arms reach. Step inside to discover an expansive open-concept layout with cork flooring, vaulted ceilings, and a striking Tyndall stone wood-burning fireplace that anchors both the dining area and spacious living room. The kitchen is a chef’s dream with a 3-seat island. The primary bedroom offers private deck access and serene lake views, while all bedrooms feature vaulted ceilings and cozy carpet underfoot. A versatile upper loft adds extra living or relaxation space. Enjoy convenience with main floor laundry and peace of mind with a powerful 400 Amp electrical panel. The exterior is just as impressive — featuring a 500sqft 2bed 1 bath guest house, sheds, 2 storage containers & a covered boat storage area. The triple detached metal clad garage has in floor heat, floor drain,powered (200A + 220V). Upgrades: Refinished 2300sqft wrap around deck, Shingles, flooring, windows/doors, furnace, A/C, Water Softener, Chinking, Energy sealed, Dryer & washer.
| Level | Type | Dimensions |
|---|---|---|
| Main | Eat-In Kitchen | 12.42 ft x 13.42 ft |
| Dining Room | 15.58 ft x 31 ft | |
| Living Room | 28.42 ft x 23 ft | |
| Four Piece Bath | 9.17 ft x 6.75 ft | |
| Primary Bedroom | 12.17 ft x 15.75 ft | |
| Bedroom | 13.92 ft x 14.25 ft | |
| Bedroom | 10 ft x 15.83 ft | |
| Laundry Room | 10.17 ft x 14.25 ft | |
| Two Piece Bath | 6.75 ft x 7.83 ft | |
| Upper | Loft | 7.5 ft x 17.67 ft |
| Other | Three Piece Bath | 4.83 ft x 7.75 ft |
| Bedroom | 9 ft x 9.33 ft | |
| Living/Dining room | 9 ft x 19.42 ft | |
| Bedroom | 9 ft x 9.58 ft | |
| Sunroom | 7.58 ft x 8.67 ft |