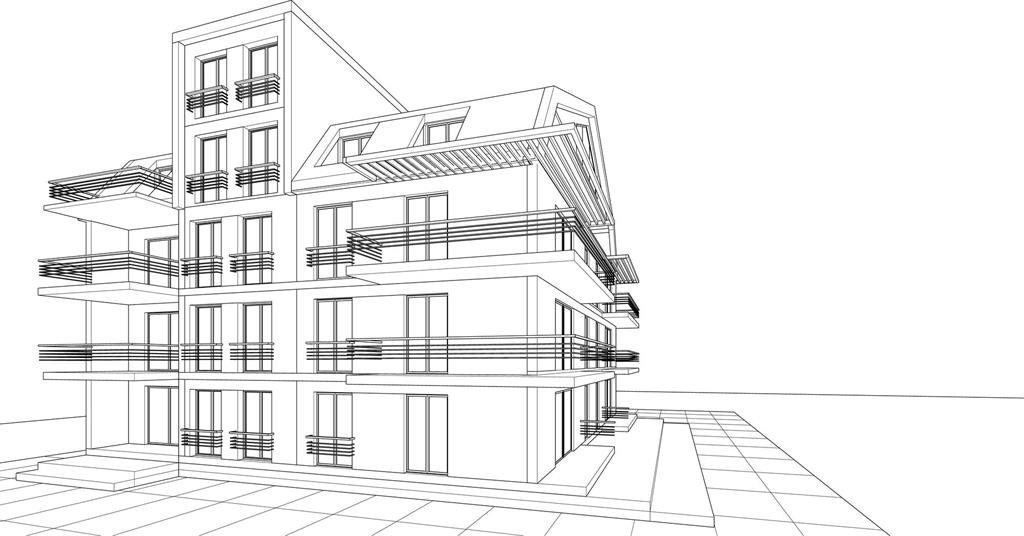Bridget Bourbonnais-Bettens
Office: (204) 941-3213 Mobile: (204) 791-8060bridget.bourbonnais@gmail.com
Bourbonnais Real Estate Inc.
69 Edgewater Drive, Winnipeg, MB, R2J 2V4

Attention-BUILDERS INVESTORS DEVELOPERS! Backs onto Des Meurons with direct access! Multiple Redevelopment options in prime Norwood ST-B location area. City supports build of up to 11 UNITS without having to rezone***- BUT gave other rezoning options to consider for POTENTIAL LARGER Multi Build OR perhaps COMMERCIAL/RESIDENTIAL*** Buyer(s) must do all their own due diligence with respect to the property and design, plans, and proposals for approval. But this makes an excellent lot for opportunity to consider now or hold for future possibilities. Awesome location-2nd property from corner of Marion-fronts onto Enfield Cr and backs onto Des Meurons with direct access! Shopping and bus transit routes and amenities nearby! Very Good nice 4 BR 2 Bath house with full bsmt, fenced yard and garage being sold "as is" but offers potential short or longer term income revenue for now-seller may consider renting from new owner until a new build takes place. Lots of Building and housing development in and around the area! Be a part of it! This is a wonderful OPPORTUNITY- ASSEMBLE YOUR TEAM and start PLANNING! IT"S TIME and the time is NOW! Norwood St B is on the rise! All msmrmts and sq ft are apprx-+/-
| Level | Type | Dimensions |
|---|---|---|
| Main | Four Piece Bath | - |
| Bedroom | 9.11 ft x 8.4 ft | |
| Bedroom | 11.5 ft x 11.25 ft | |
| Primary Bedroom | 11.68 ft x 10.1 ft | |
| Bedroom | 11.75 ft x 9.6 ft | |
| Eat-In Kitchen | 19.08 ft x 10.25 ft | |
| Living/Dining room | 17.75 ft x 13.25 ft | |
| Basement | Three Piece Bath | - |
| Laundry Room | 10.42 ft x 9.1 ft | |
| Utility Room | - | |
| Recreation Room | - | |
| Den | - |