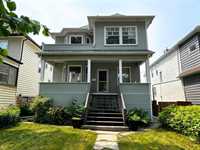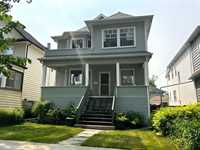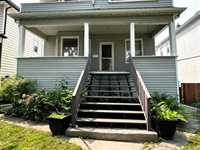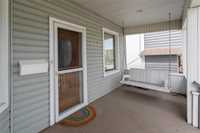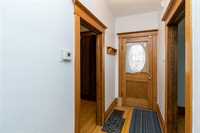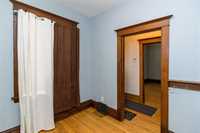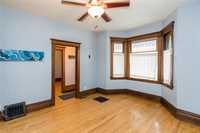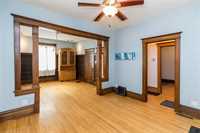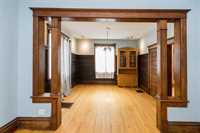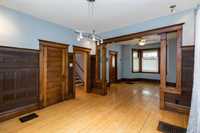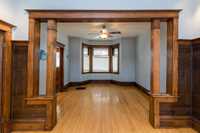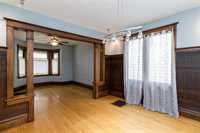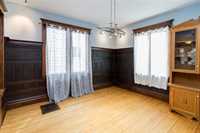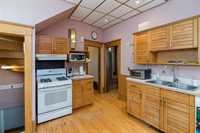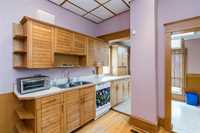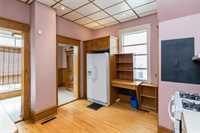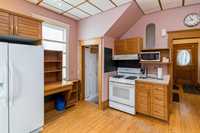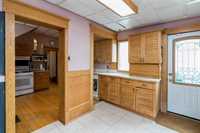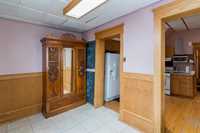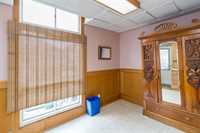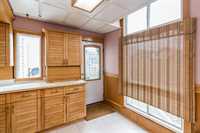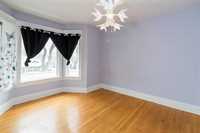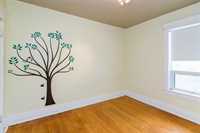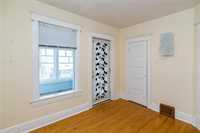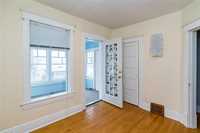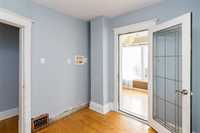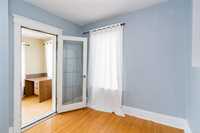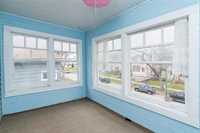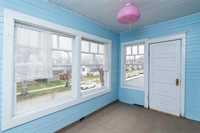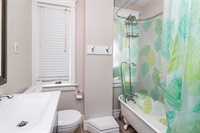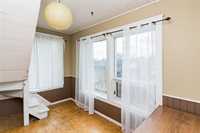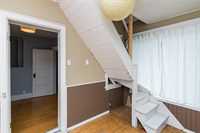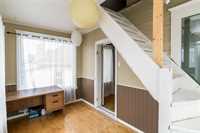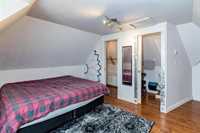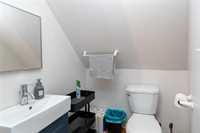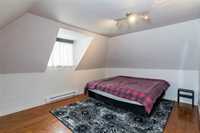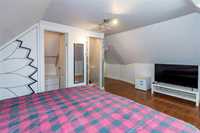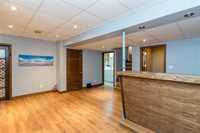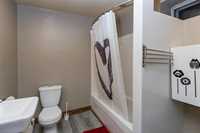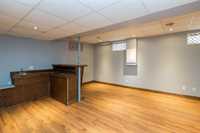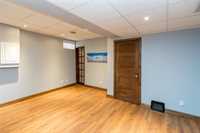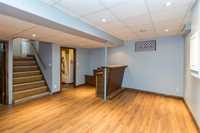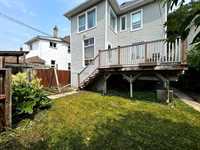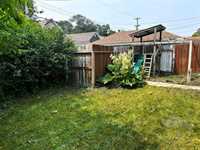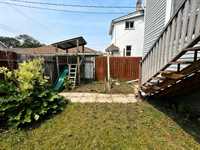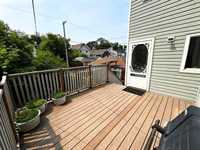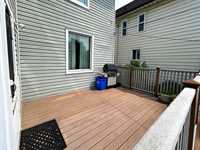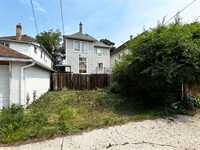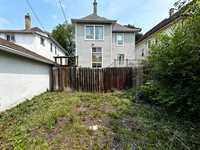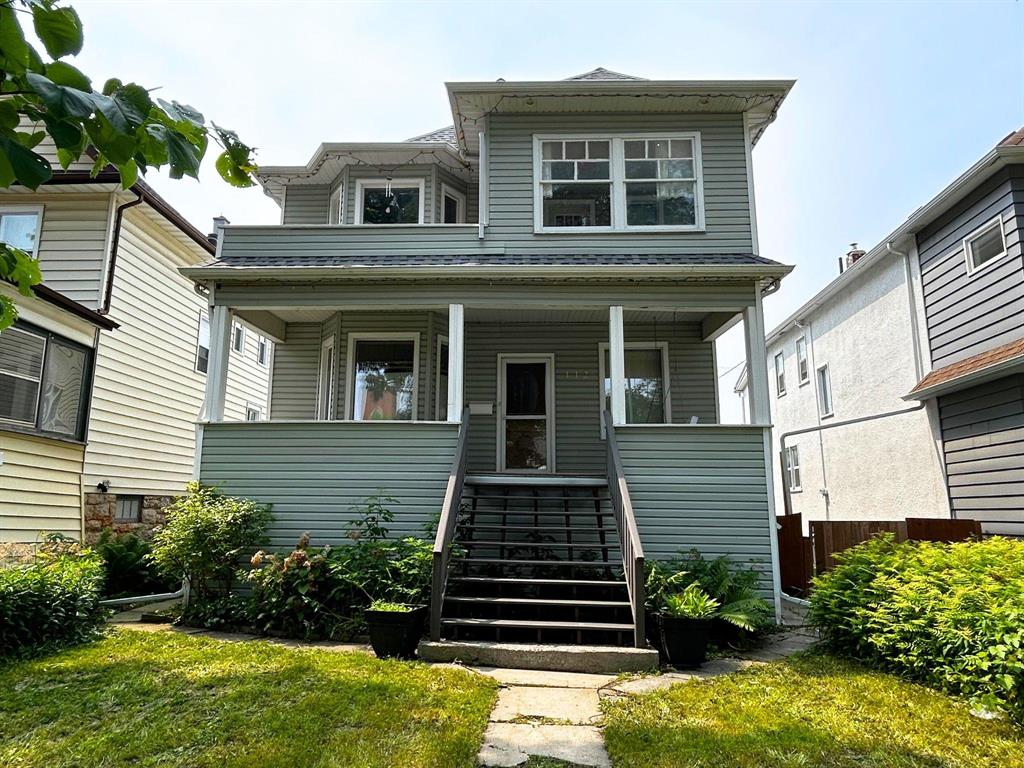
New price! Located in desirable Glenelm, this unique 2+½ storey home offers 4 bedrooms, 3 baths & tons of potential to customize. Step into the front porch & into an open-concept living & formal dining area—perfect for entertaining. A main floor den adds flexibility, while hardwood floors & natural light create a warm, inviting feel. The spacious kitchen features unique wood cabinetry with ample storage & workspace. On the second level, you'll find 3 generously sized bedrooms, a 4pc bath, a 3-season sunroom & balcony. The upper ½ storey features a large primary bedroom with WIC & ensuite—your private retreat. The fully finished basement includes a large rec room with wet bar, a 4pc bath & laundry area—ideal for extra living or entertaining. Outside, enjoy a fully fenced backyard with a newer deck, perfect for relaxing or hosting. Close to schools, transit & amenities, this home blends charm, space & potential. Don’t miss this fantastic opportunity!
- Basement Development Fully Finished
- Bathrooms 3
- Bathrooms (Full) 2
- Bathrooms (Partial) 1
- Bedrooms 4
- Building Type Two and a Half
- Depth 100.00 ft
- Exterior Vinyl
- Floor Space 2300 sqft
- Frontage 37.00 ft
- Gross Taxes $3,279.00
- Neighbourhood Glenelm
- Property Type Residential, Single Family Detached
- Rental Equipment Hot Water Heater
- School Division River East Transcona (WPG 72)
- Tax Year 2024
- Features
- Air Conditioning-Central
- Deck
- High-Efficiency Furnace
- Goods Included
- Dryer
- Dishwasher
- Refrigerator
- Stove
- Washer
- Parking Type
- Rear Drive Access
- Site Influences
- Fenced
- Landscaped deck
- Public Transportation
Rooms
| Level | Type | Dimensions |
|---|---|---|
| Main | Living Room | 12.25 ft x 11.25 ft |
| Dining Room | 12.8 ft x 12.25 ft | |
| Eat-In Kitchen | 20.5 ft x 12.25 ft | |
| Den | 8.8 ft x 8 ft | |
| Upper | Bedroom | 11.7 ft x 11 ft |
| Bedroom | 10.6 ft x 8.75 ft | |
| Bedroom | 11 ft x 8.75 ft | |
| Office | 8.7 ft x 8.4 ft | |
| Sunroom | 11.8 ft x 7.6 ft | |
| Four Piece Bath | - | |
| Third | Primary Bedroom | 16.3 ft x 12 ft |
| Two Piece Bath | - | |
| Basement | Recreation Room | 15 ft x 14.8 ft |
| Laundry Room | 10 ft x 6 ft | |
| Utility Room | 8.3 ft x 7.6 ft | |
| Four Piece Bath | - |


