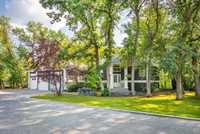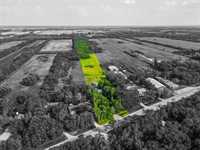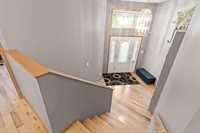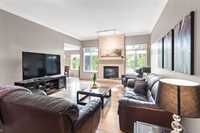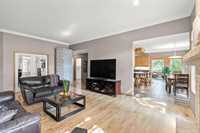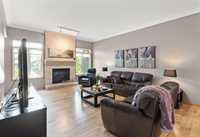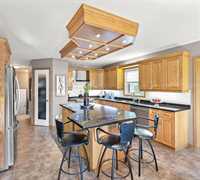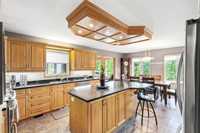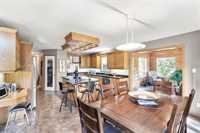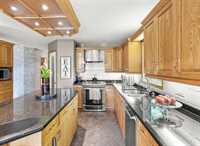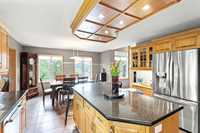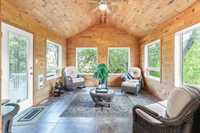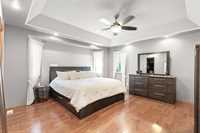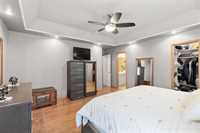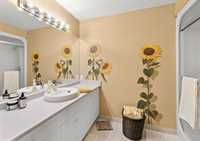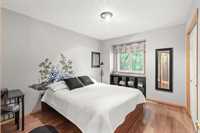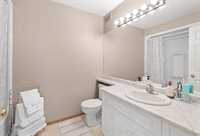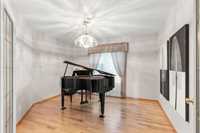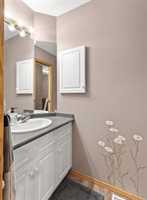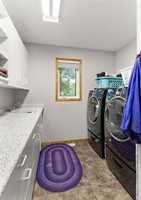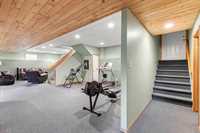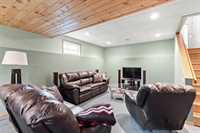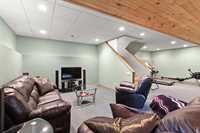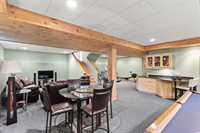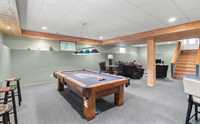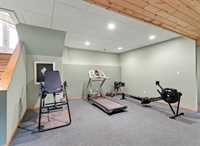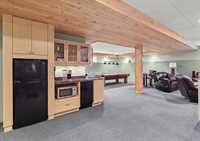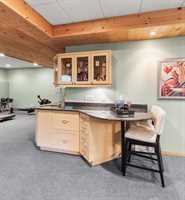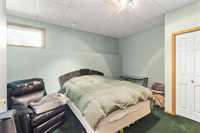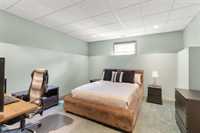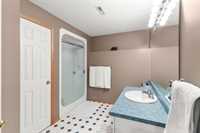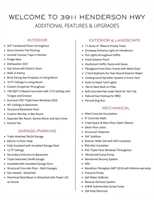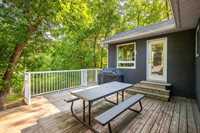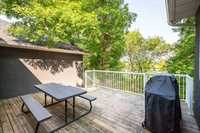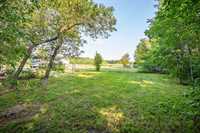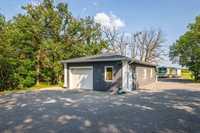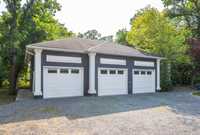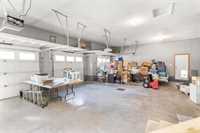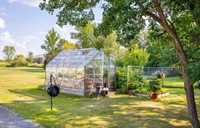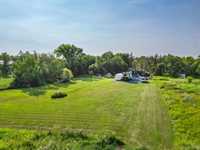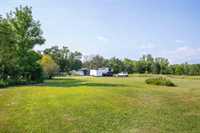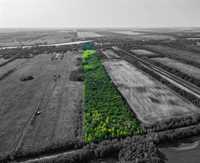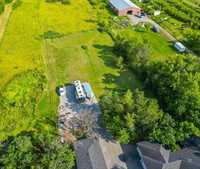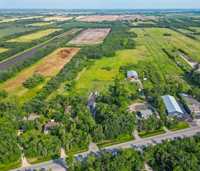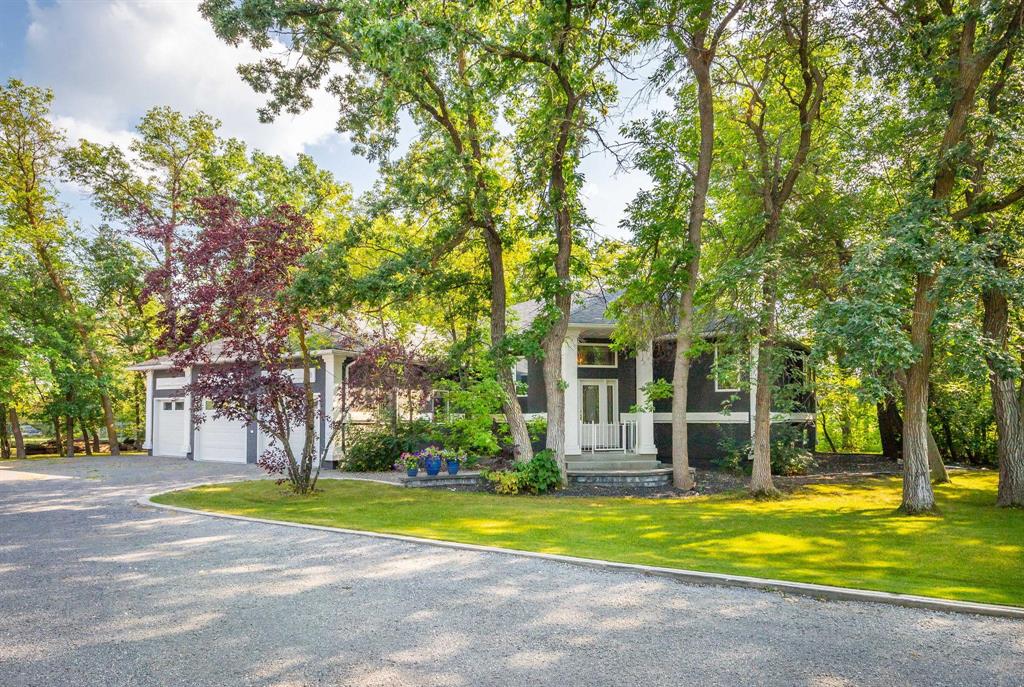
Custom built 2218 sqft 5bdrm 3.5bthrm bungalow w/36x24 triple att w/12' ceilings,heated flrs,fully insulated & drywalled as well as a 48x24 heated shop all situated on 11 acres in East St Paul.Step inside to hrdwd flrs throughout the main living area,10' ceilings,brick gas fireplace & south facing wndws in the living rm.Dining is open to the eat in kitchen featuring plenty of counter & cabinet space,granite counters,gas range,tile b.s,pantry,island w/seating for 3 & all appliances incl.4 season sunroom off the kitchen w/att 18x16 deck.Primary bdrm offers WIC & 3 pc ensuite.2 more spacious bdrms,4 pc main bthrm,office,2 pc bthrm for guests & convenient main flr laundry.Finished basement w/structural floors,9' ceilings,rec-room w/wet bar,games area,gym room,2 additional bdrms 4pc bthrm & plenty of storage.Addit'l features: steel I beam,silent floors joists,triple pane PVC wndws throughout,Shingles on house & shop('14),sprinklers in front yard,Marathon hwt('18),Check pictures for list of extensive features
- Basement Development Fully Finished
- Bathrooms 4
- Bathrooms (Full) 3
- Bathrooms (Partial) 1
- Bedrooms 5
- Building Type Bungalow
- Built In 1997
- Exterior Stucco
- Fireplace Brick Facing
- Fireplace Fuel Gas
- Floor Space 2218 sqft
- Gross Taxes $5,182.19
- Land Size 11.00 acres
- Neighbourhood East St Paul
- Property Type Residential, Single Family Detached
- Remodelled Basement, Exterior, Roof Coverings, Windows
- Rental Equipment None
- School Division River East Transcona (WPG 72)
- Tax Year 24
- Total Parking Spaces 9
- Features
- Air Conditioning-Central
- Bar wet
- Engineered Floor Joist
- Exterior walls, 2x6"
- Heat recovery ventilator
- Laundry - Main Floor
- Microwave built in
- Sprinkler System-Underground
- Sump Pump
- Structural wood basement floor
- Workshop
- Goods Included
- Blinds
- Bar Fridge
- Dryer
- Dishwashers - Two
- Refrigerator
- Garage door opener
- Garage door opener remote(s)
- Microwave
- Stove
- Vacuum built-in
- Window Coverings
- Washer
- Water Softener
- Parking Type
- Triple Attached
- Triple Detached
- Heated
- Insulated
- Site Influences
- Country Residence
- Fenced
- Landscaped deck
- Paved Street
- Playground Nearby
- Private Yard
- Shopping Nearby
- Treed Lot
Rooms
| Level | Type | Dimensions |
|---|---|---|
| Main | Living Room | 15.4 ft x 21.8 ft |
| Eat-In Kitchen | 14.2 ft x 13.5 ft | |
| Dining Room | 10.2 ft x 14.1 ft | |
| Sunroom | 13.5 ft x 12.9 ft | |
| Primary Bedroom | 18.6 ft x 15 ft | |
| Three Piece Ensuite Bath | 6.7 ft x 8.3 ft | |
| Bedroom | 12.9 ft x 10 ft | |
| Bedroom | 10 ft x 13.3 ft | |
| Four Piece Bath | 6.7 ft x 8.2 ft | |
| Laundry Room | 10 ft x 8.5 ft | |
| Two Piece Bath | 3.5 ft x 8.1 ft | |
| Basement | Game Room | 21.1 ft x 17.3 ft |
| Recreation Room | 13.7 ft x 16.9 ft | |
| Gym | 12.1 ft x 16 ft | |
| Bedroom | 12.6 ft x 13 ft | |
| Bedroom | 13.9 ft x 14.5 ft | |
| Three Piece Bath | 6.6 ft x 8.4 ft |


