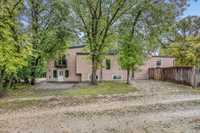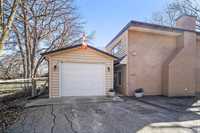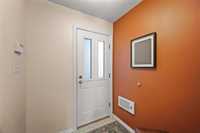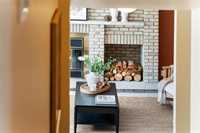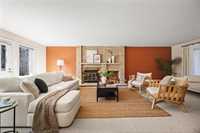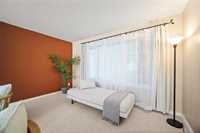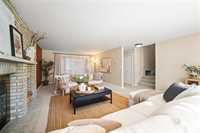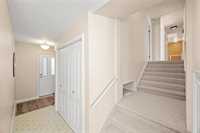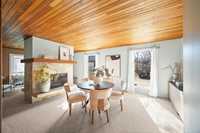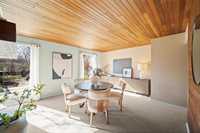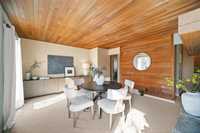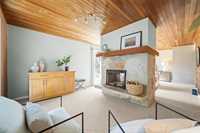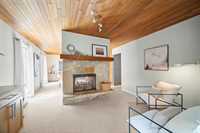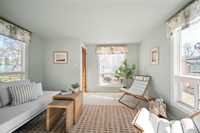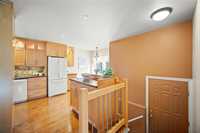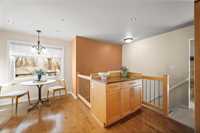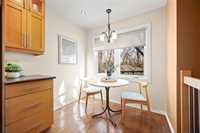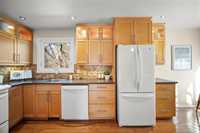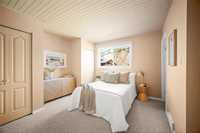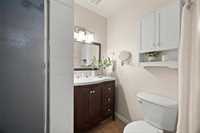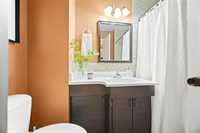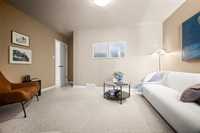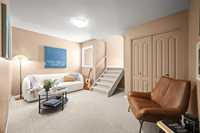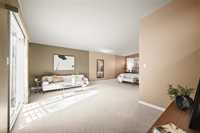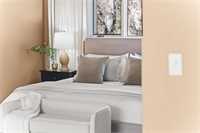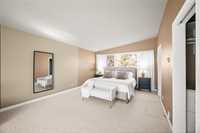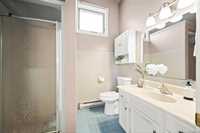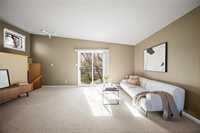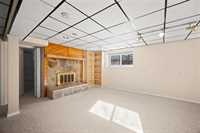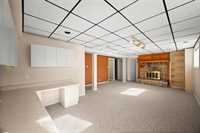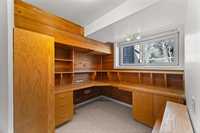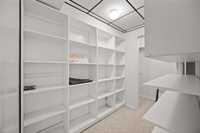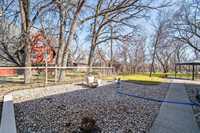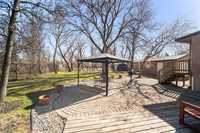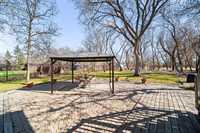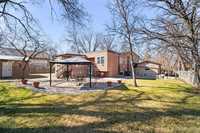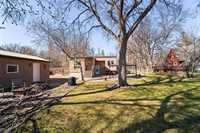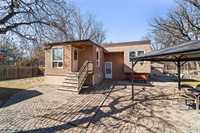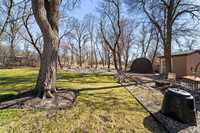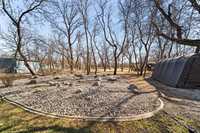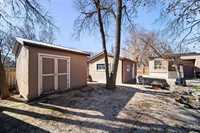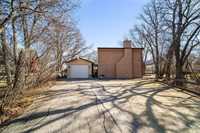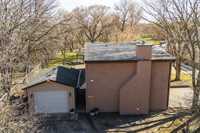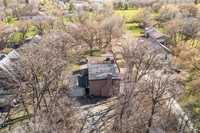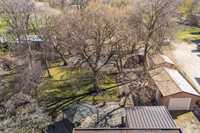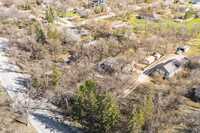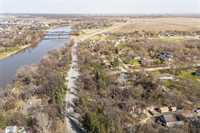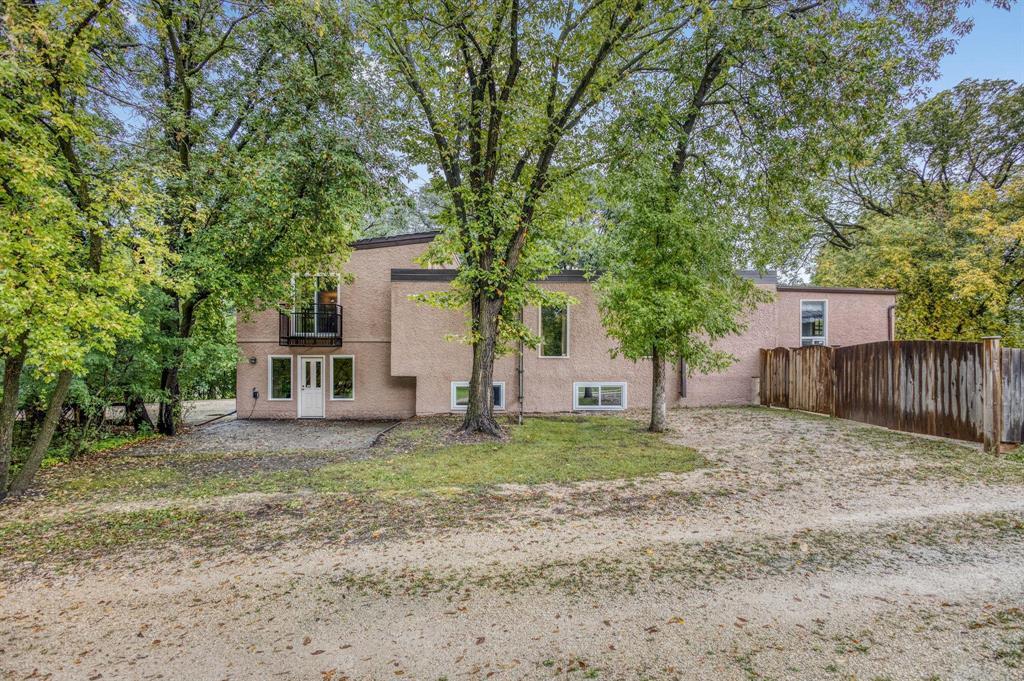
SS Thursday May 8th, Offers Tuesday May 13th.
Welcome to this very special and unique home and your opportunity to enjoy it exactly as is, or use your imagination to reconfigure it for your growing family. Situated in Headingley Village on a private massive treed and fenced lot, this very spacious and well upgraded home will surprise and delight you. From the gorgeous remodelled custom eat-in kitchen to the very spacious living areas, quality and great natural light will envelop you. The many large rooms include a gorgeous family room with fireplace, an exceptional dining room divided from the cozy sitting room by a two sided fireplace, an insulated 3 season sunroom, two spacious bedrooms each with full en suite baths, and a private office or nursery off the primary bedroom. The primary bedroom is massive and has space for a media or reading area. The size of the room and its configuration also provide the possibility of it being converted to 2 or 3 bedrooms if required. The lower level is fully developed, there are 3 1/2 baths, is "Smart Home" enabled, and has 2 separate garages (one is a heated workshop), a large shed, a gorgeous stone patio and an incredible yard, all at a great price. Call today.
- Bathrooms 4
- Bathrooms (Full) 3
- Bathrooms (Partial) 1
- Bedrooms 3
- Building Type Two Storey Split
- Built In 1973
- Depth 440.00 ft
- Exterior Stucco
- Fireplace Double-sided
- Fireplace Fuel Wood
- Floor Space 2230 sqft
- Frontage 85.00 ft
- Gross Taxes $3,851.00
- Neighbourhood Headingley South
- Property Type Residential, Single Family Detached
- Remodelled Addition, Bathroom, Furnace, Insulation, Kitchen, Roof Coverings, Windows
- Rental Equipment None
- School Division St James-Assiniboia (WPG 2)
- Tax Year 2024
- Total Parking Spaces 8
- Features
- Air Conditioning-Central
- Balcony - One
- High-Efficiency Furnace
- No Smoking Home
- Smoke Detectors
- Sump Pump
- Sunroom
- Workshop
- Goods Included
- Alarm system
- Blinds
- Dishwasher
- Refrigerator
- Garage door opener remote(s)
- Microwave
- Storage Shed
- Stove
- Window Coverings
- Parking Type
- Multiple Detached
- Front Drive Access
- Garage door opener
- Heated
- Insulated
- Other remarks
- Workshop
- Site Influences
- Country Residence
- Fenced
- Landscaped patio
- Private Setting
- Partially landscaped
- Private Yard
- Treed Lot
Rooms
| Level | Type | Dimensions |
|---|---|---|
| Lower | Family Room | 26.17 ft x 13.5 ft |
| Main | Dining Room | 15.33 ft x 13.83 ft |
| Den | 13.83 ft x 11.5 ft | |
| Eat-In Kitchen | 18.75 ft x 9 ft | |
| Bedroom | 11.25 ft x 9.58 ft | |
| Bedroom | 11 ft x 9.08 ft | |
| Three Piece Ensuite Bath | - | |
| Four Piece Bath | - | |
| Upper | Primary Bedroom | 26.17 ft x 12.83 ft |
| Three Piece Ensuite Bath | - | |
| Basement | Recreation Room | 24.08 ft x 16.25 ft |
| Office | 7.75 ft x 7.67 ft | |
| Storage Room | 7.5 ft x 5.58 ft | |
| Laundry Room | 7.58 ft x 5.92 ft | |
| Two Piece Bath | - |


