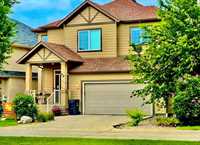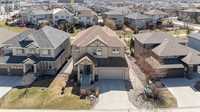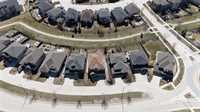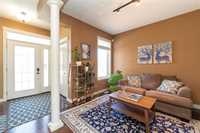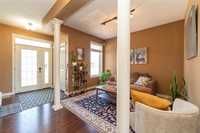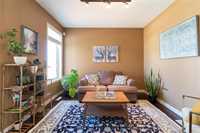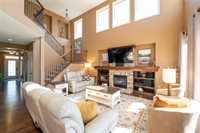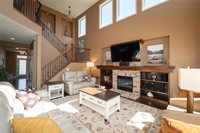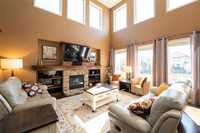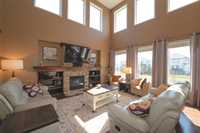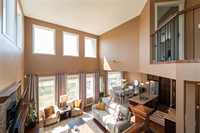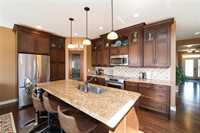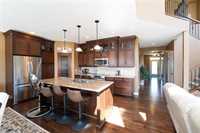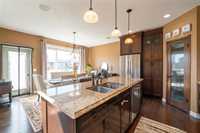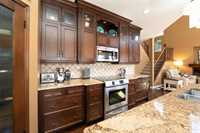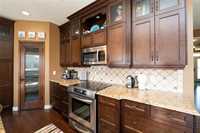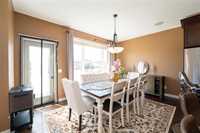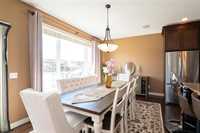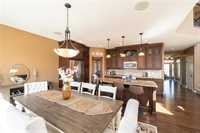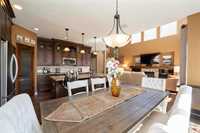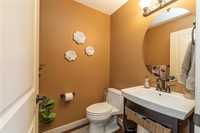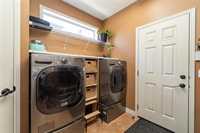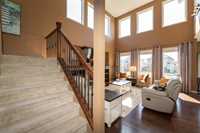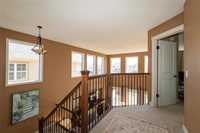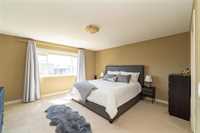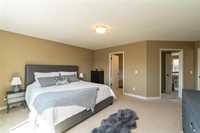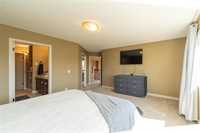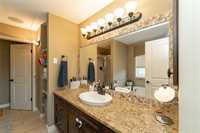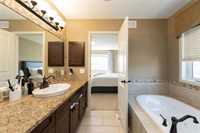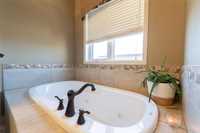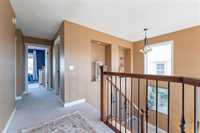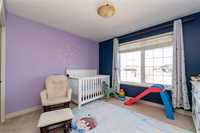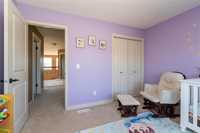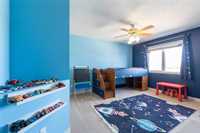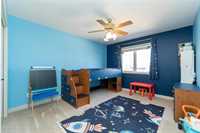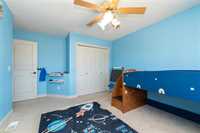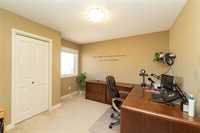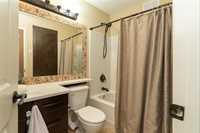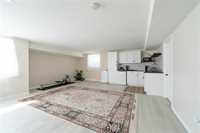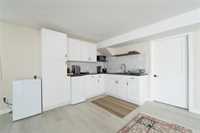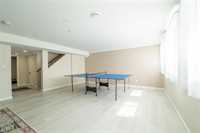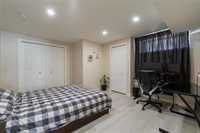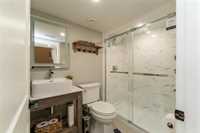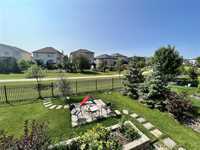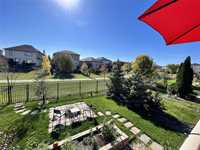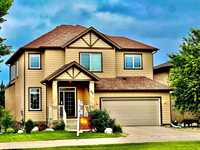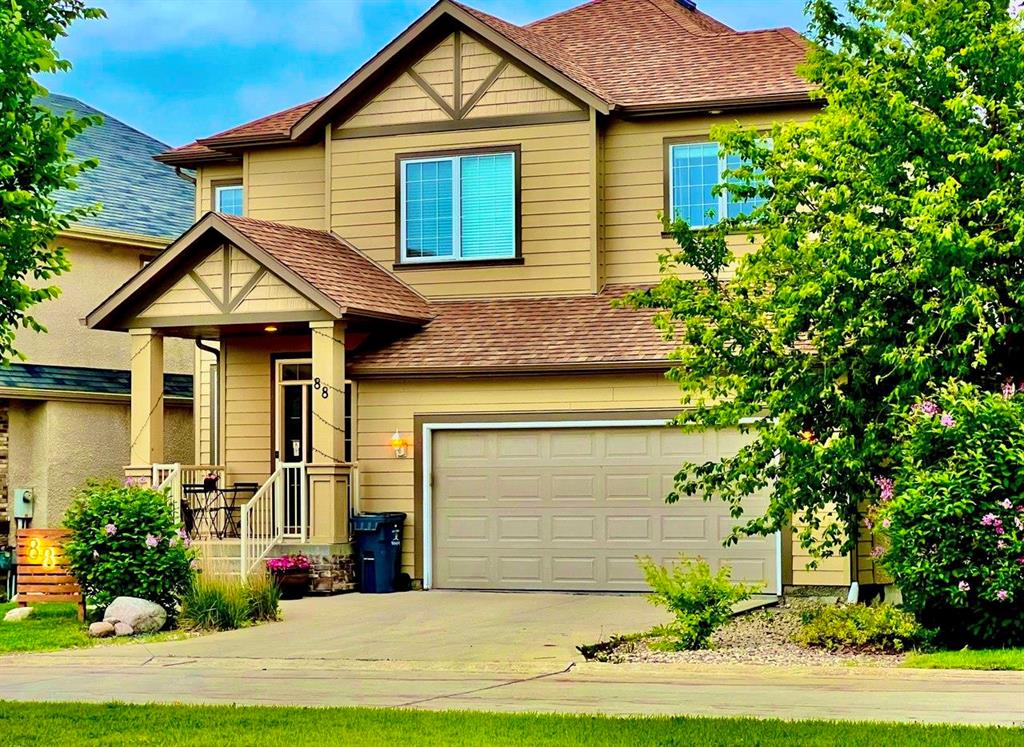
SS now offers as received. Experience the inviting charm and thoughtful design of this 2,346 sq.ft.. home, where modern comfort meets timeless appeal. A welcoming front den, office, or dining area leads into the great room, where 18' ceilings and expansive windows fill the space with natural light. The brick gas fireplace and built-in entertainment center create a warm, inviting atmosphere. The gourmet kitchen is a chef’s dream, featuring a granite-topped island, dove-tailed maple cabinetry, recessed halogen lighting, built-in speakers, a walk-thru pantry, and stainless-steel appliances. The spacious dining area opens to a composite deck and a south-facing backyard, providing direct access to a scenic pathway. Upstairs, you’ll find four bedrooms, including a primary suite with a walk-in closet, an additional closet, and a luxurious ensuite with a jetted soaker tub, separate shower, and water closet. A pristine 4-piece bath completes the upper level. The fully finished basement adds extra space with a large recreation room, a bedroom, and a full bathroom. Large windows ensure the area is bright and welcoming. Recent upgrades: Basement developed with all require permits (2023), Hot water tank (2020).
- Basement Development Fully Finished
- Bathrooms 4
- Bathrooms (Full) 3
- Bathrooms (Partial) 1
- Bedrooms 5
- Building Type Two Storey
- Built In 2011
- Exterior Stucco, Wood Siding
- Fireplace Brick Facing
- Fireplace Fuel Gas
- Floor Space 2347 sqft
- Gross Taxes $6,450.00
- Neighbourhood Bridgwater Forest
- Property Type Residential, Single Family Detached
- Rental Equipment None
- Tax Year 24
- Features
- Air Conditioning-Central
- Goods Included
- Blinds
- Bar Fridge
- Dryer
- Dishwasher
- Refrigerator
- Garage door opener
- Garage door opener remote(s)
- Microwave
- Stove
- Washer
- Parking Type
- Double Attached
- Site Influences
- Fenced
- Landscape
- Playground Nearby
- Shopping Nearby
- Public Transportation
Rooms
| Level | Type | Dimensions |
|---|---|---|
| Main | Great Room | 17 ft x 16 ft |
| Dining Room | 11.5 ft x 11 ft | |
| Eat-In Kitchen | 19 ft x 16 ft | |
| Laundry Room | 9 ft x 8.5 ft | |
| Two Piece Bath | - | |
| Upper | Primary Bedroom | 15 ft x 15 ft |
| Bedroom | 11.6 ft x 11 ft | |
| Bedroom | 11.8 ft x 10.3 ft | |
| Bedroom | 13 ft x 11.11 ft | |
| Four Piece Bath | - | |
| Four Piece Ensuite Bath | - | |
| Basement | Four Piece Bath | - |
| Bedroom | 10 ft x 10.6 ft | |
| Recreation Room | 16.3 ft x 29 ft |


