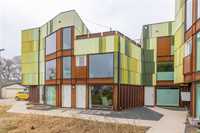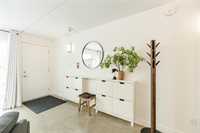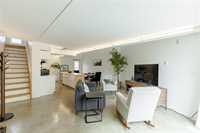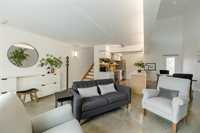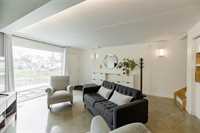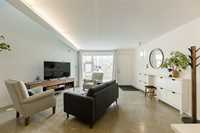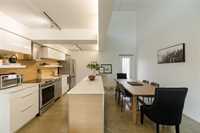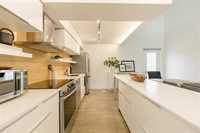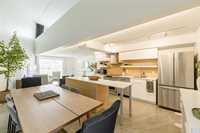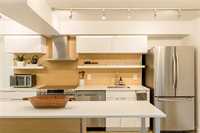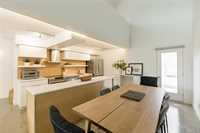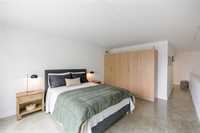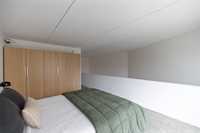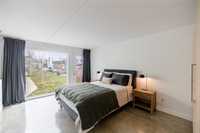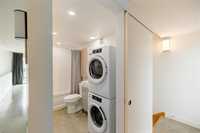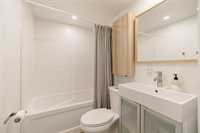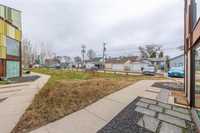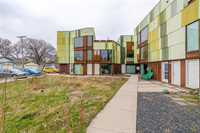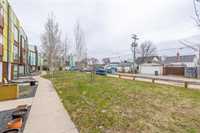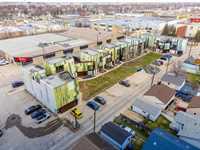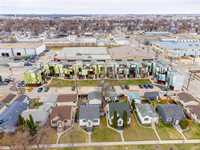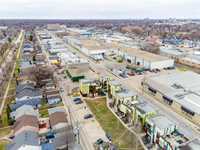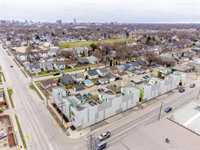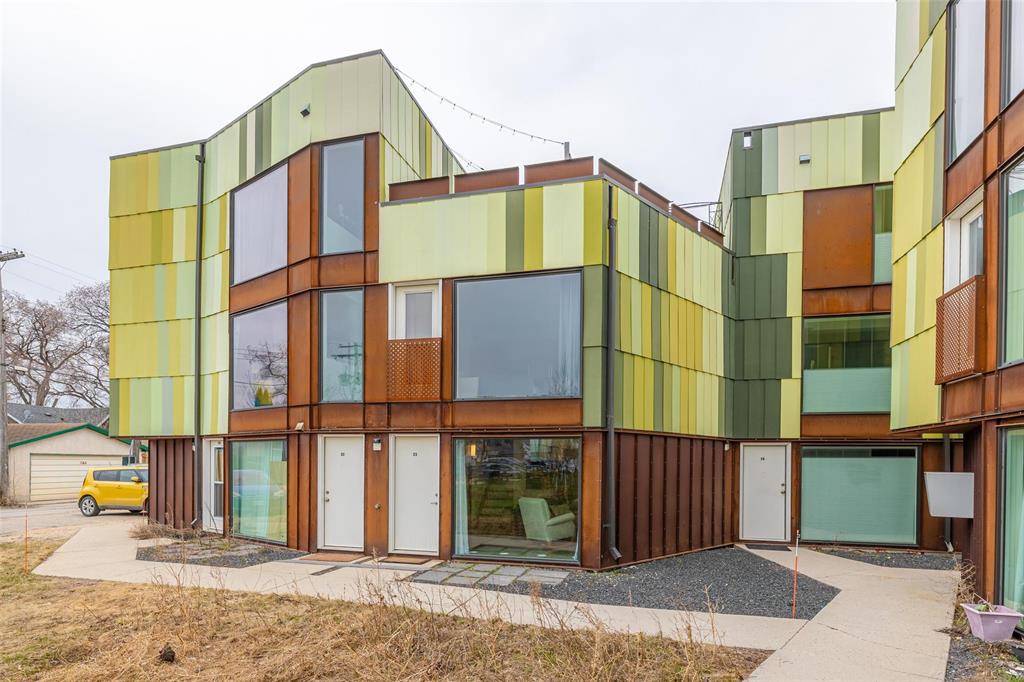
This 1 bedroom, 1 bathroom, 965 sq ft loft-style condo is a perfect representation of everything you want to see in an industrial-type living space including concrete floors! This smart, sophisticated layout is perfect for any couple or individual! The open Kitchen features modern lighting, 2-tone cabinets, Island with cabinets, SS front-control oven, SS range hood & Dishwasher and a 2-door SS fridge. Lots of choices for furniture layout in this large living area which features soring ceilings and a HUGE window. Up the stairs you will find the ‘open to below’ large bedroom with a floor to ceiling window, a modern bathroom and in-suite laundry. Affordable and conveniently located to downtown, polo park and the airport! One parking spot is included. Pet friendly!
- Bathrooms 1
- Bathrooms (Full) 1
- Bedrooms 1
- Building Type Two Storey
- Built In 2014
- Condo Fee $491.91 Monthly
- Exterior Composite, Metal
- Floor Space 965 sqft
- Gross Taxes $2,467.01
- Neighbourhood Sargent Park
- Property Type Condominium, Townhouse
- Rental Equipment None
- School Division Winnipeg (WPG 1)
- Tax Year 24
- Total Parking Spaces 1
- Amenities
- In-Suite Laundry
- Professional Management
- Condo Fee Includes
- Contribution to Reserve Fund
- Heat
- Hot Water
- Hydro
- Insurance-Common Area
- Landscaping/Snow Removal
- Management
- Parking
- Water
- Features
- Laundry - Second Floor
- Smoke Detectors
- Pet Friendly
- Goods Included
- Dryer
- Dishwasher
- Refrigerator
- Hood fan
- Stove
- Washer
- Parking Type
- Outdoor Stall
- Site Influences
- Back Lane
- Paved Lane
- Low maintenance landscaped
- Paved Street
- Playground Nearby
- Public Transportation
Rooms
| Level | Type | Dimensions |
|---|---|---|
| Main | Living Room | 16.49 ft x 16.44 ft |
| Dining Room | 7.68 ft x 16.42 ft | |
| Kitchen | 13.5 ft x 7.77 ft | |
| Upper | Primary Bedroom | 11.77 ft x 16.05 ft |
| Four Piece Bath | - |



