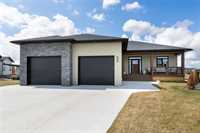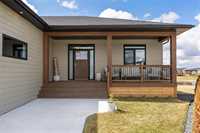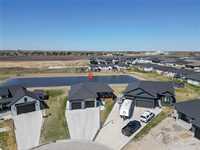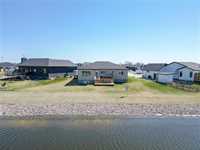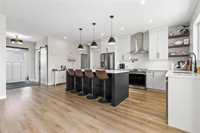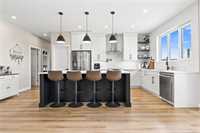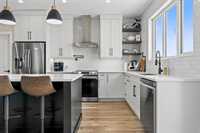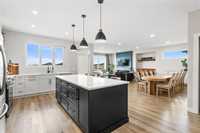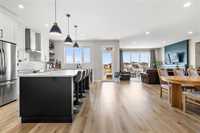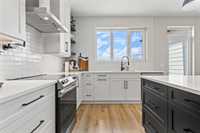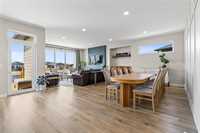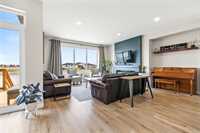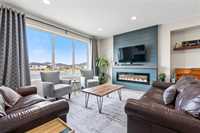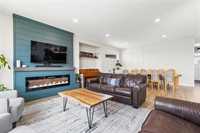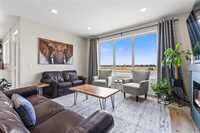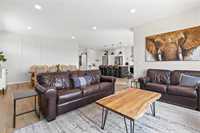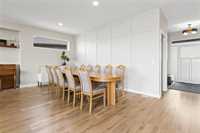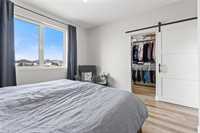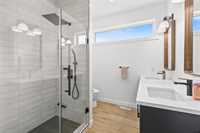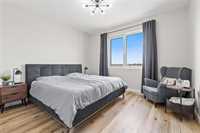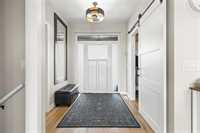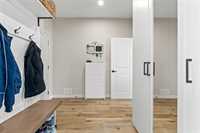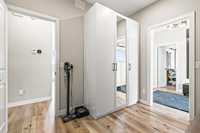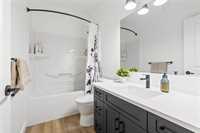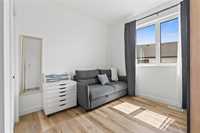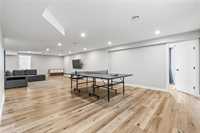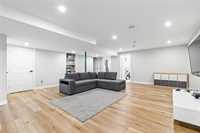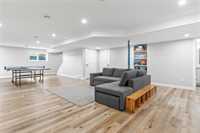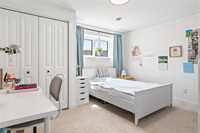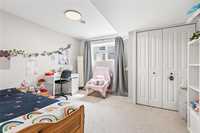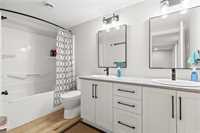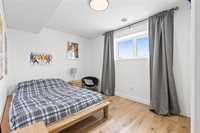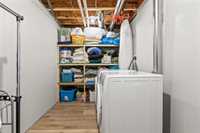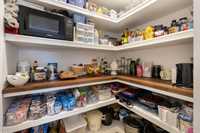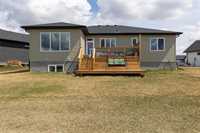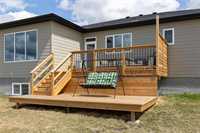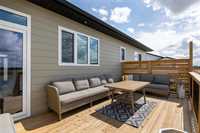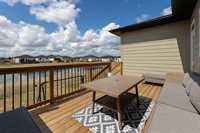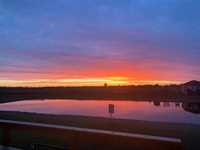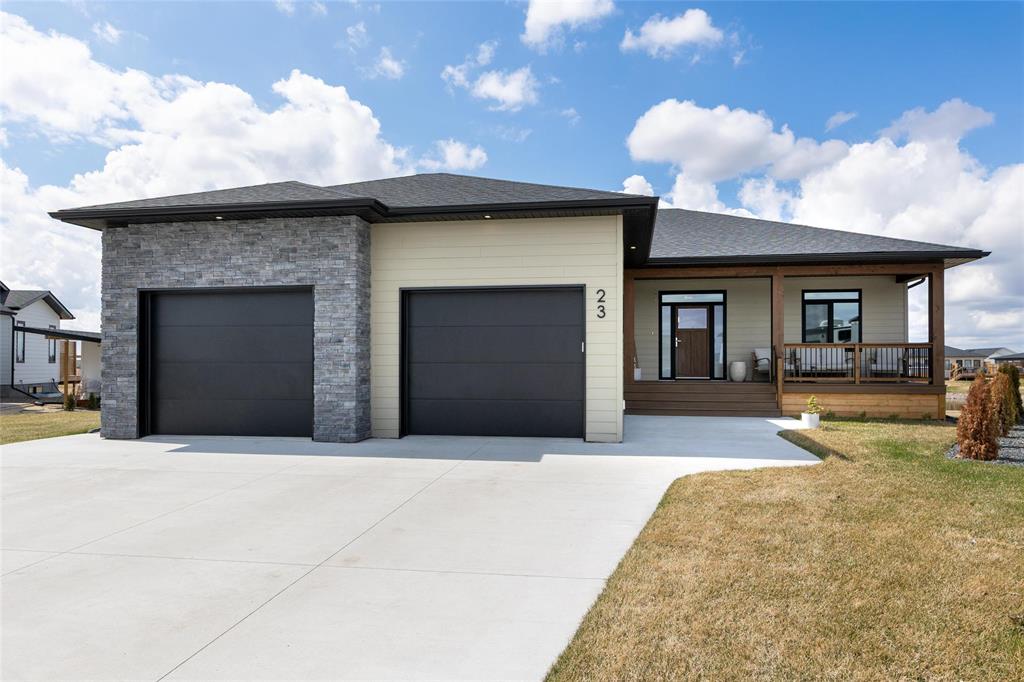
This stunning 1625 sqft home offers luxury living with no detail spared, plus a fully finished basement. Nestled on a spacious pie-shaped lot with NO IMMEDIATE BACKYARD NEIGHBOURS this home backs onto a beautiful retention pond, offering privacy and picturesque prairie views. Step into the chef’s dream kitchen featuring a large island, quartz countertops, and an impressive walk-in pantry with custom shelving. The expansive dining room is ideal for hosting family gatherings, while the cozy living room includes a built-in entertainment unit and electric fireplace. Enjoy both sunrise and sunset from the comfort of your home. Start your day on the composite front porch, and unwind on the two-tiered back deck overlooking the water, perfect spot to take in Manitoba’s unforgettable sunsets. The spacious primary suite is completed with a generous walk-in closet and an ensuite showcasing a beautifully tiled walk-in shower. Main floor laundry hook up available as well as the basement. The finished basement adds even more living space, featuring a massive rec room, three generous-sized bedrooms, a full bathroom, and tons of storage space. The oversized HEATED double attached garage is perfect for our MB winters.
- Basement Development Fully Finished, Insulated
- Bathrooms 3
- Bathrooms (Full) 3
- Bedrooms 6
- Building Type Bungalow
- Built In 2022
- Exterior Brick, Composite
- Fireplace Insert
- Fireplace Fuel Electric
- Floor Space 1625 sqft
- Frontage 28.00 ft
- Gross Taxes $5,676.63
- Neighbourhood R16
- Property Type Residential, Single Family Detached
- Rental Equipment None
- School Division Hanover
- Tax Year 24
- Total Parking Spaces 7
- Features
- Air Conditioning-Central
- Deck
- Exterior walls, 2x6"
- High-Efficiency Furnace
- Heat recovery ventilator
- Laundry - Main Floor
- Main floor full bathroom
- No Smoking Home
- Smoke Detectors
- Sump Pump
- Goods Included
- Dryer
- Dishwasher
- Refrigerator
- Garage door opener
- Garage door opener remote(s)
- Stove
- Washer
- Parking Type
- Double Attached
- Front Drive Access
- Heated
- Insulated garage door
- Oversized
- Plug-In
- Site Influences
- Cul-De-Sac
- Golf Nearby
- Landscape
- No Back Lane
- No Through Road
- Playground Nearby
- Shopping Nearby
Rooms
| Level | Type | Dimensions |
|---|---|---|
| Main | Living Room | 15.1 ft x 11.7 ft |
| Kitchen | 14.11 ft x 16.4 ft | |
| Dining Room | 15.25 ft x 8.4 ft | |
| Primary Bedroom | 13.35 ft x 12.25 ft | |
| Bedroom | 13.9 ft x 8.3 ft | |
| Bedroom | 12.75 ft x 9.5 ft | |
| Mudroom | 9.7 ft x 7.5 ft | |
| Four Piece Ensuite Bath | - | |
| Four Piece Bath | - | |
| Lower | Recreation Room | 36.03 ft x 19.1 ft |
| Bedroom | 11.02 ft x 9 ft | |
| Bedroom | 13 ft x 10.1 ft | |
| Bedroom | 13 ft x 10.1 ft | |
| Five Piece Bath | - |


