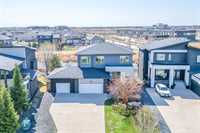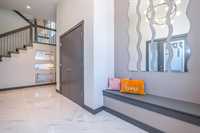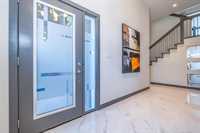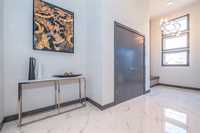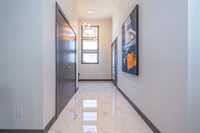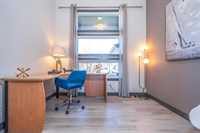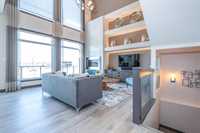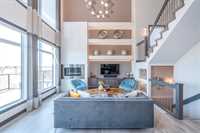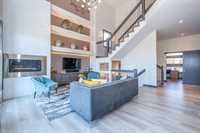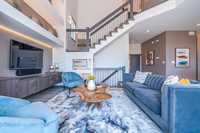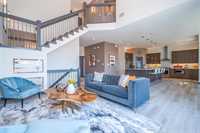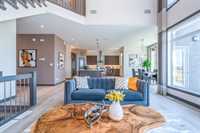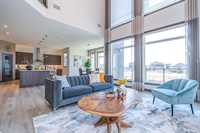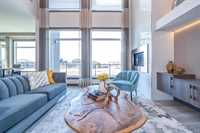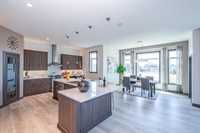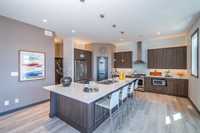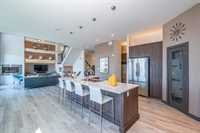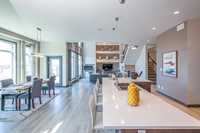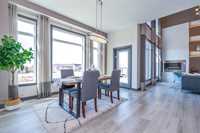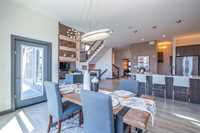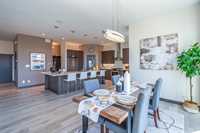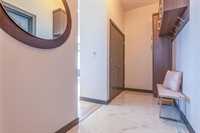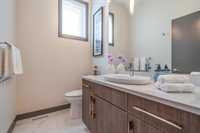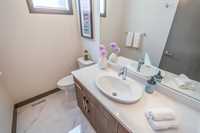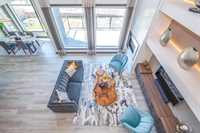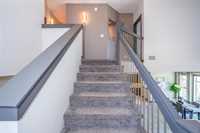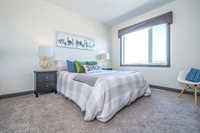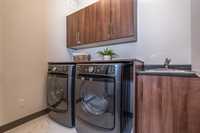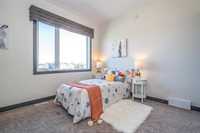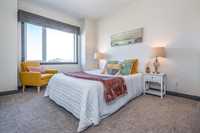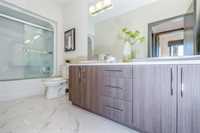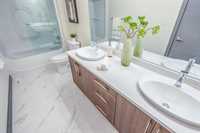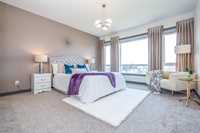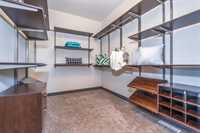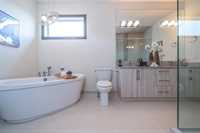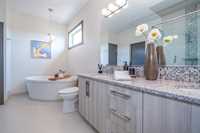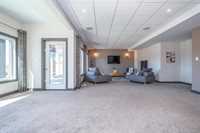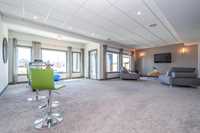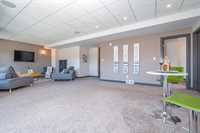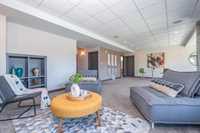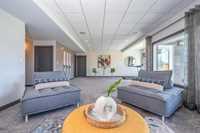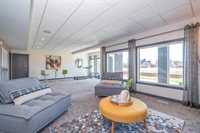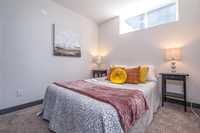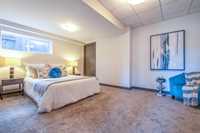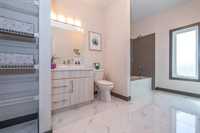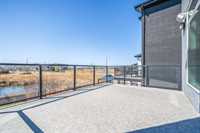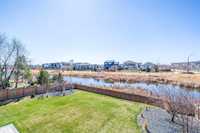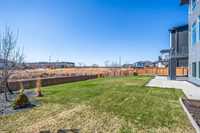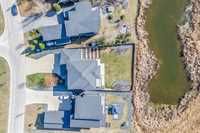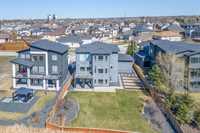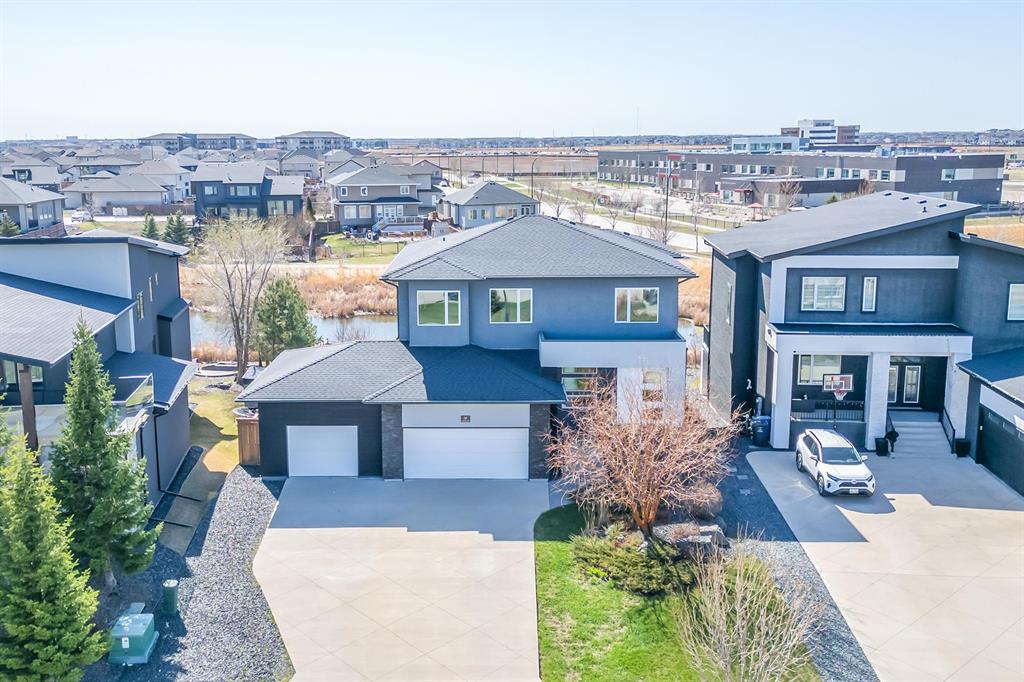
SS Now,Offer as received! Welcome to this Meticulously Maintained Gold Medal-winning former show home, perfectly positioned on a premium lakefront walkout lot in South Pointe. Offering 2,647 sq. ft. of thoughtfully designed space, and a fully builder-finished walkout basement with flexible living options. Step inside to a spacious foyer entrance and take in the 20-ft soaring ceilings, massive windows with gorgeous lake views, and an open-concept main floor that was updated with new vinyl plank flooring in 2023. The gourmet kitchen features a L shape quartz-topped island, stainless steel appliances, walk-in pantry with auto lighting, and ceramic tile finishes—ideal for family life and entertaining. A glass-railed staircase adds a modern touch, leading to a luxurious primary suite with walk-in closet and Spa- like 5pc ensuite. Upstairs includes 4 large bedrooms,2 full bathrooms and laundry. The walkout basement adds incredible versatility, with a large rec room, full bathroom, and two additional rooms perfect for bedrooms, an office, or a gym. Don’t miss this, schedule your private viewing today!
- Basement Development Fully Finished
- Bathrooms 4
- Bathrooms (Full) 3
- Bathrooms (Partial) 1
- Bedrooms 6
- Building Type Two Storey
- Built In 2014
- Exterior Stone, Stucco
- Fireplace Glass Door
- Fireplace Fuel Gas
- Floor Space 2647 sqft
- Gross Taxes $11,225.05
- Neighbourhood South Pointe
- Property Type Residential, Single Family Detached
- Rental Equipment None
- School Division Pembina Trails (WPG 7)
- Tax Year 2024
- Features
- Closet Organizers
- Central Exhaust
- High-Efficiency Furnace
- Heat recovery ventilator
- No Pet Home
- No Smoking Home
- Sump Pump
- Structural wood basement floor
- Goods Included
- Alarm system
- Blinds
- Dryer
- Dishwasher
- Refrigerator
- Garage door opener
- Garage door opener remote(s)
- Stove
- Window Coverings
- Washer
- Parking Type
- Triple Attached
- Site Influences
- Fenced
- Lakefront
- Lake View
- Landscape
- Landscaped patio
- Playground Nearby
- Shopping Nearby
Rooms
| Level | Type | Dimensions |
|---|---|---|
| Main | Great Room | 16.4 ft x 15 ft |
| Office | 9.7 ft x 8.6 ft | |
| Kitchen | 17.8 ft x 18.1 ft | |
| Dining Room | 14.1 ft x 8.2 ft | |
| Two Piece Bath | - | |
| Mudroom | 11.8 ft x 6.5 ft | |
| Upper | Primary Bedroom | 14.1 ft x 15.3 ft |
| Five Piece Ensuite Bath | - | |
| Four Piece Bath | - | |
| Bedroom | 9.11 ft x 14 ft | |
| Bedroom | 12.1 ft x 12.9 ft | |
| Bedroom | 13.6 ft x 10.4 ft | |
| Laundry Room | - | |
| Basement | Recreation Room | 14.1 ft x 21.8 ft |
| Storage Room | 16.2 ft x 12.2 ft | |
| Bedroom | 12.8 ft x 9 ft | |
| Bedroom | 16.7 ft x 14.3 ft | |
| Four Piece Bath | - |


