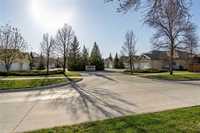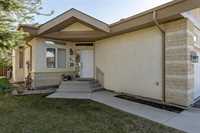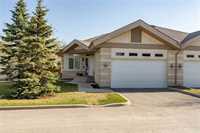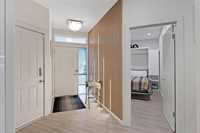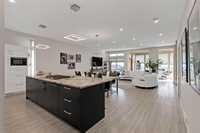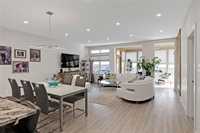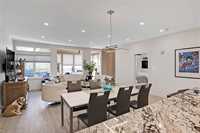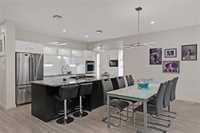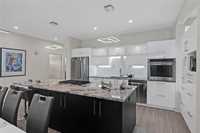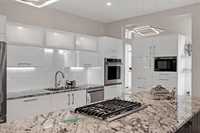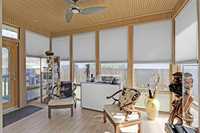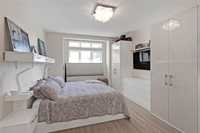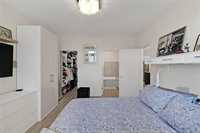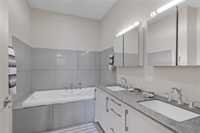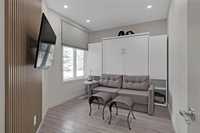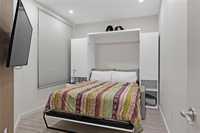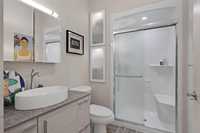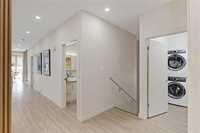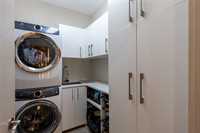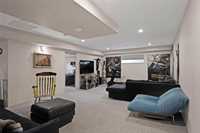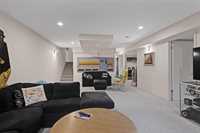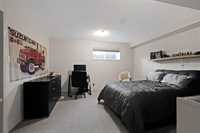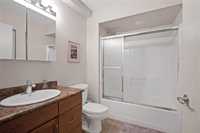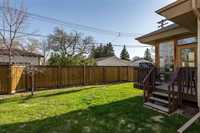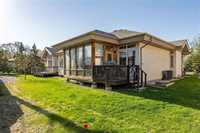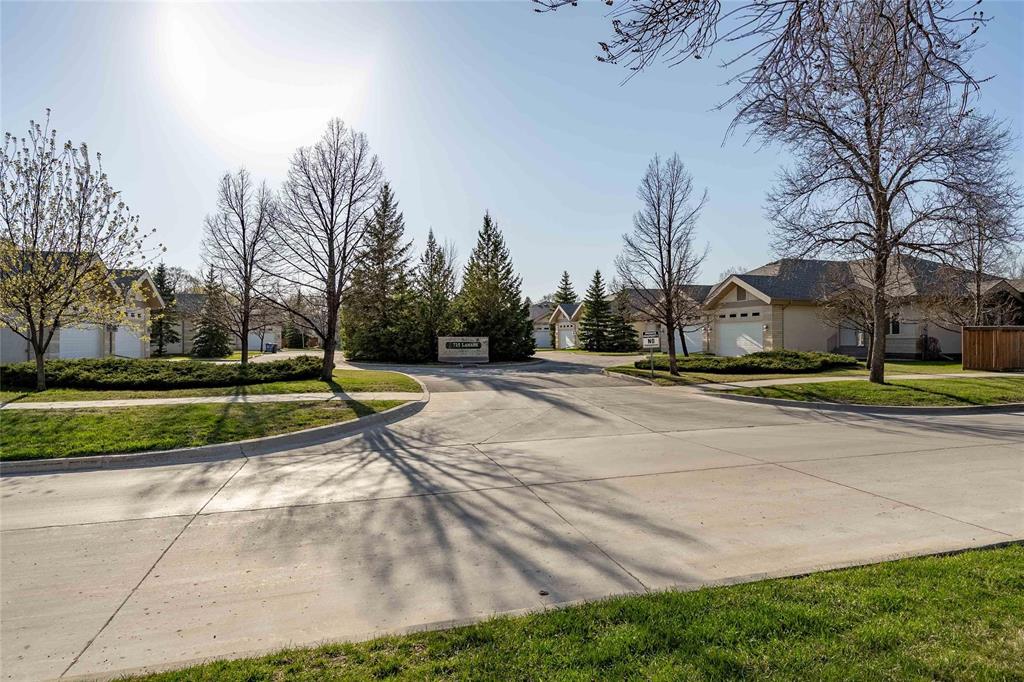
A rare find… bungalow-style condominium on cul-de-sac right in the middle of River Heights! The last time one of these 14 homes was available was in 2019. Built in 2004, this beautiful home has been extensively remodelled & upgraded. With 1440 ft.² on the main level plus fully developed lower level for a total of 2400 ft.² there is no need to downsize. Main floor features stunning kitchen w/custom built-ins, beautiful granite island,5-burner gas cooktop, quality appliances.An abundance of natural light fills the home.Luxury vinyl flooring runs throughout.Primary bedrm features large, walk-in closet, ensuite w/double sinks & air jetted tub. 2nd bedroom doubles as a den & features a drop-down Murphy bed/sofa. Second full bath, large laundry rm.Added bonus is the enclosed sunroom. Vertical wood wall detailing is featured throughout adding warmth and texture.Statement lighting & recessed lighting elevate the spaces. The basement features spacious rec room, 3rd bed, 4- piece bath & incredible storage.The attached double garage is oversize & includes a lift system.Outdoor space features a deck & green area.
- Basement Development Fully Finished
- Bathrooms 3
- Bathrooms (Full) 3
- Bedrooms 3
- Building Type Bungalow
- Built In 2004
- Condo Fee $717.23 Monthly
- Exterior Brick, Stucco
- Floor Space 1440 sqft
- Gross Taxes $5,961.78
- Neighbourhood River Heights
- Property Type Condominium, Single Family Attached
- Remodelled Bathroom, Flooring, Kitchen
- Rental Equipment None
- School Division Winnipeg (WPG 1)
- Tax Year 2024
- Total Parking Spaces 2
- Amenities
- In-Suite Laundry
- Visitor Parking
- Professional Management
- Condo Fee Includes
- Contribution to Reserve Fund
- Landscaping/Snow Removal
- Management
- Features
- Air Conditioning-Central
- Closet Organizers
- Deck
- Jetted Tub
- Laundry - Main Floor
- Main floor full bathroom
- Oven built in
- Sump Pump
- Sunroom
- Pet Friendly
- Goods Included
- Blinds
- Cook top
- Dryer
- Dishwasher
- Refrigerator
- Garage door opener
- Garage door opener remote(s)
- Stove
- Vacuum built-in
- Window Coverings
- Washer
- Parking Type
- Double Attached
- Front Drive Access
- Garage door opener
- Site Influences
- Landscaped deck
- Playground Nearby
- Shopping Nearby
- Public Transportation
Rooms
| Level | Type | Dimensions |
|---|---|---|
| Main | Living/Dining room | 19.25 ft x 18.58 ft |
| Eat-In Kitchen | 15 ft x 11 ft | |
| Sunroom | 14 ft x 9.42 ft | |
| Primary Bedroom | 15 ft x 12 ft | |
| Bedroom | 13.75 ft x 9.5 ft | |
| Four Piece Ensuite Bath | - | |
| Three Piece Bath | - | |
| Laundry Room | - | |
| Basement | Recreation Room | 20.25 ft x 15.17 ft |
| Bedroom | 15.58 ft x 14 ft | |
| Four Piece Bath | - |



