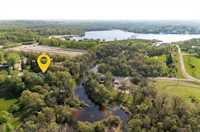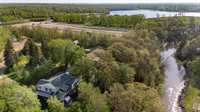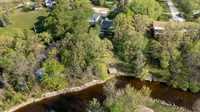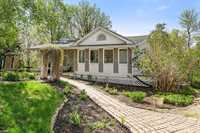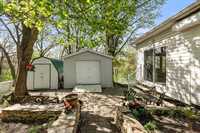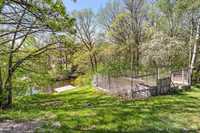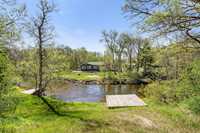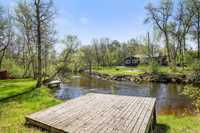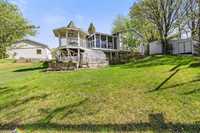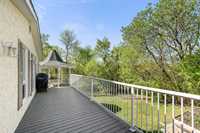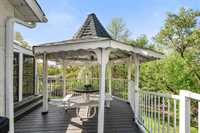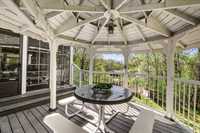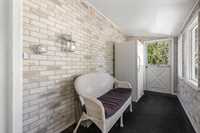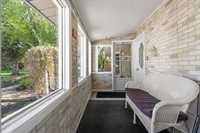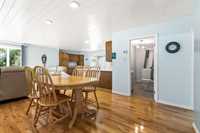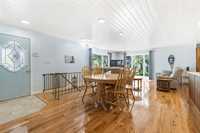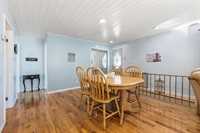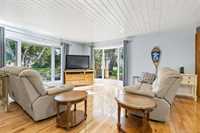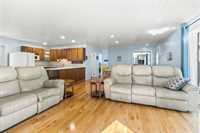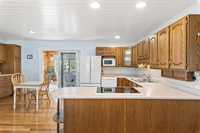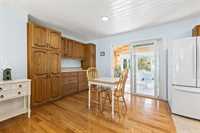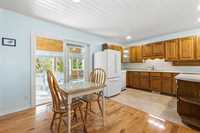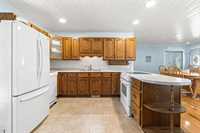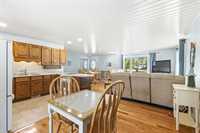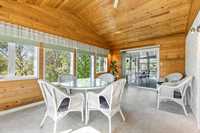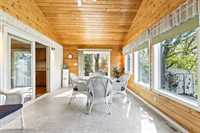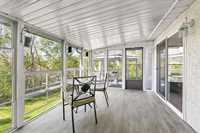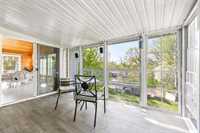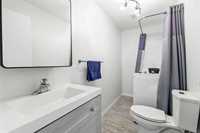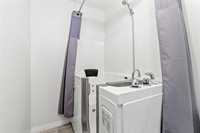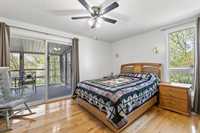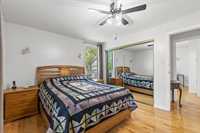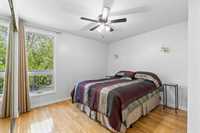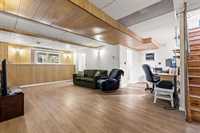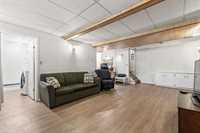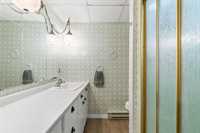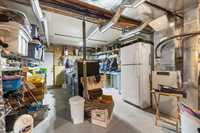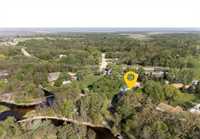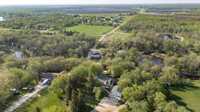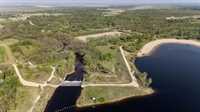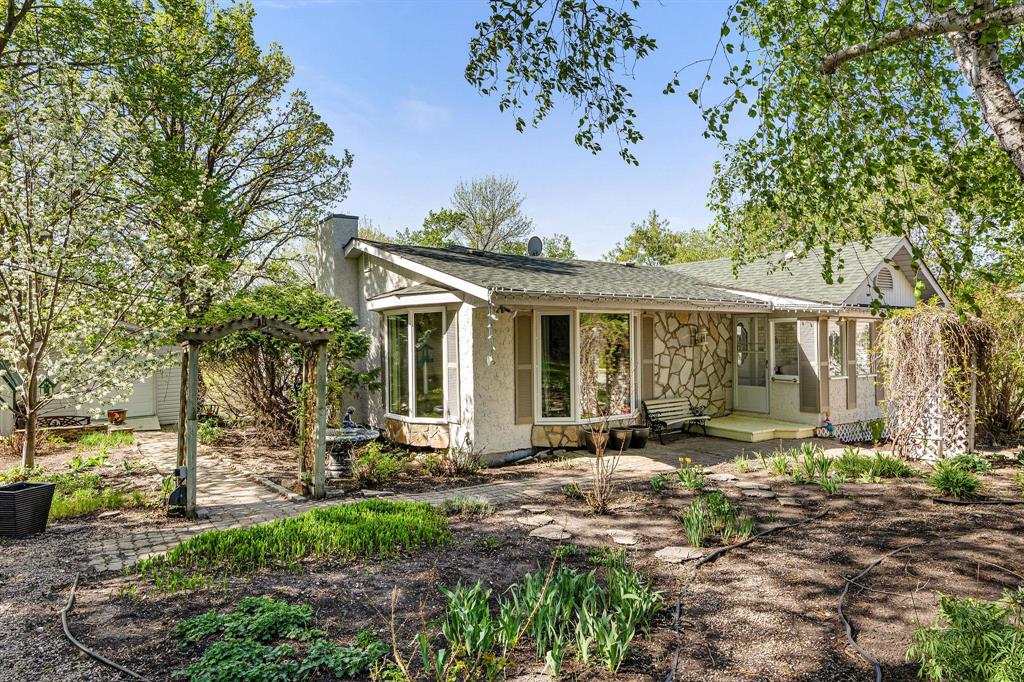
This lovely riverfront bungalow features 2 beds, 2 baths, full basement with added living space & a storage room w/walkout for convenience to access the grand backyard lined with mature trees leading to the river & a private dock. In addition you can enjoy year-round comfort in the 4 season sunroom, or relax in the 3 season gazebo which also connects to the wrap around composite deck- each offering stunning river views. The backyard also features a greenhouse, a large fenced garden, a couple of sheds for tools, equipment & added storage. There are multiple exterior taps accessing water from the river, all strategically placed for your gardening & landscaping needs. Upgrades include: connection to town water & low pressure sewer (new tank), triple pane windows, hardwood floors, new dishwasher, & composite deck! Bonus: a double detached insulated garage with in-floor heat, & a large 3 season porch/ entrance for added convenience offering plenty of room to greet your guests. This home is located near all town amenities & only a hop, skip, & jump from the Provincial park & beaches. A rare opportunity combining comfort, charm, & location! Schedule your showing today!
- Basement Development Fully Finished
- Bathrooms 2
- Bathrooms (Full) 2
- Bedrooms 2
- Building Type Bungalow
- Built In 1974
- Exterior Stucco, Vinyl
- Floor Space 1100 sqft
- Frontage 100.00 ft
- Gross Taxes $2,462.25
- Neighbourhood R17
- Property Type Residential, Single Family Detached
- Remodelled Windows
- Rental Equipment None
- School Division Red River Valley
- Tax Year 2024
- Features
- Air Conditioning-Central
- Deck
- Greenhouse
- Main floor full bathroom
- Sprinkler System-Underground
- Sump Pump
- Sunroom
- Wall unit built-in
- Goods Included
- Dryer
- Dishwasher
- Refrigerator
- Garage door opener
- Garage door opener remote(s)
- Microwave
- Storage Shed
- Stove
- Window Coverings
- Washer
- Water Softener
- Parking Type
- Double Detached
- Garage door opener
- Heated
- Insulated
- Recreational Vehicle
- Unpaved Driveway
- Site Influences
- Country Residence
- No Through Road
- Private Docking
- Riverfront
- River View
- Shopping Nearby
- Sloping Lot
- Treed Lot
Rooms
| Level | Type | Dimensions |
|---|---|---|
| Main | Dining Room | 12.57 ft x 10.51 ft |
| Kitchen | 18.72 ft x 10.76 ft | |
| Living Room | 11.86 ft x 14.08 ft | |
| Primary Bedroom | 10.75 ft x 14.05 ft | |
| Bedroom | 10.76 ft x 11.92 ft | |
| Four Piece Bath | 10.39 ft x 4.54 ft | |
| Sunroom | 11.48 ft x 18.42 ft | |
| Basement | Recreation Room | 23.79 ft x 13.63 ft |
| Storage Room | 12.58 ft x 24.8 ft | |
| Three Piece Bath | 5.78 ft x 7.13 ft | |
| Laundry Room | 7.57 ft x 7.35 ft |




