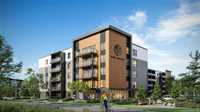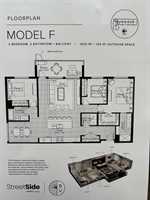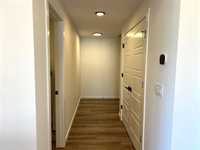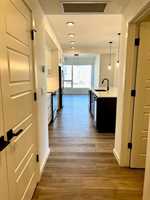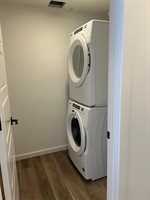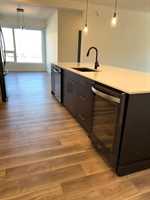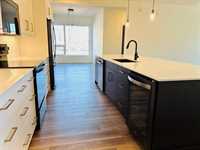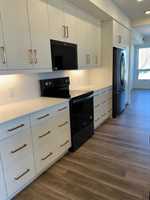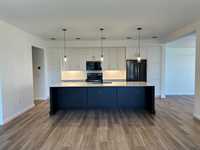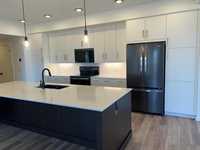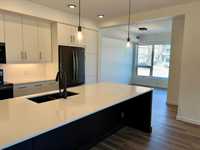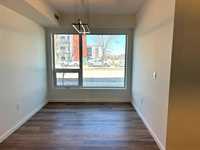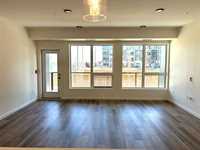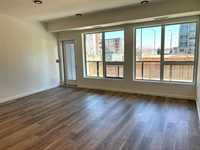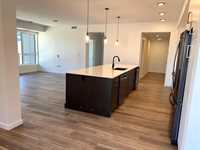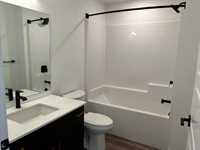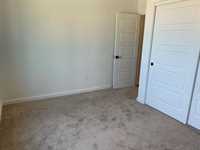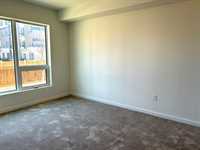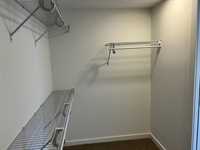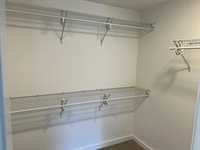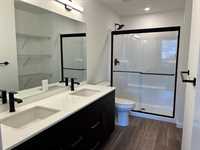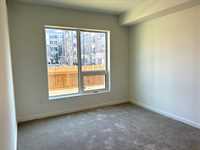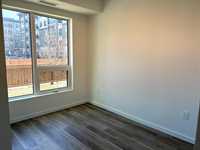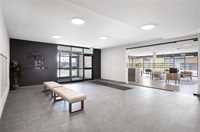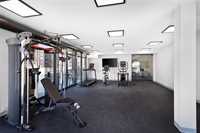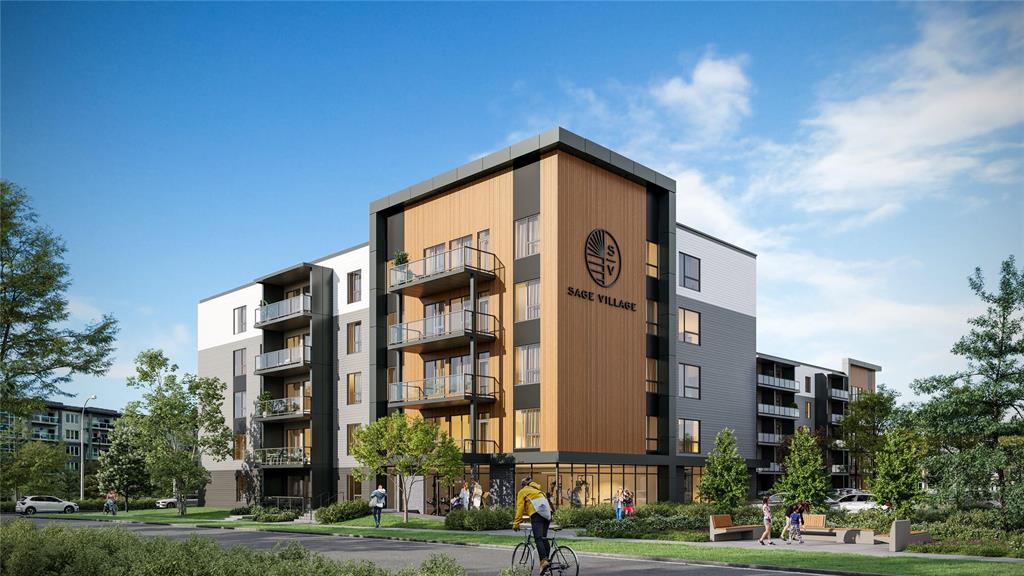
Open Houses
Thursday, June 19, 2025 5:00 p.m. to 7:00 p.m.
Upgrades galore in this one-of-a-kind unit! Huge quartz island, gold hardware, bar fridge, LVP in entertaining spaces and plush carpet in bedrooms. Double sinks in ensuite, WIC and large windows throughout. U/G parking inlc
Saturday, June 21, 2025 1:30 p.m. to 3:30 p.m.
Upgrades galore in this one-of-a-kind unit! Huge quartz island, gold hardware, bar fridge, LVP in entertaining spaces and plush carpet in bedrooms. Double sinks in ensuite, WIC and large windows throughout. U/G parking inlc
Sunday, June 22, 2025 1:30 p.m. to 3:30 p.m.
Upgrades galore in this one-of-a-kind unit! Huge quartz island, gold hardware, bar fridge, LVP in entertaining spaces and plush carpet in bedrooms. Double sinks in ensuite, WIC and large windows throughout. U/G parking inlc
Custom upgrades galore! This wonderful 3 bedroom condo has loads of upgrades in the dreamy kitchen such as Kitchen Craft Soho thermofoil cabinets in white and sambuca, two panties for extra storage, a beverage fridge in the island and gold hardware throughout. The "F" floor plan features a nice foyer upon entering the unit and, a dedicated dining space conveniently located off the kitchen. The primary and second bedrooms have plush carpet while the third bedroom and rest of the unit have durable luxury vinyl plank flooring. The primary also has a large walk-in closet and beautiful ensuite with double sinks. Get ready to enjoy those warm summer nights on your private balcony with a glass of wine and a nice BBQ dinner. Feeling social? Head down to the owners lounge to catch a game with your neighbors or play a game of pool! The room can also be rented out for special occasions. A new well equipped gym is also onsite. One underground parking spot is included, two pets are allowed. Sage Village Condominiums is right across the street from all the restaurants, shops, and medical facilities you'll need. Display suite hours: Sat/Sun: 1-4pm.
- Bathrooms 2
- Bathrooms (Full) 2
- Bedrooms 3
- Building Type One Level
- Built In 2025
- Condo Fee $391.00 Monthly
- Exterior Brick & Siding, Wood Siding
- Floor Space 1525 sqft
- Neighbourhood Sage Creek
- Property Type Condominium, Apartment
- Rental Equipment None
- School Division Louis Riel (WPG 51)
- Tax Year 2025
- Total Parking Spaces 1
- Amenities
- Elevator
- Fitness workout facility
- Garage Door Opener
- Visitor Parking
- Party Room
- Private Park Access
- Professional Management
- Security Entry
- Condo Fee Includes
- Insurance-Common Area
- Landscaping/Snow Removal
- Management
- Water
- Features
- Air Conditioning-Central
- Closet Organizers
- High-Efficiency Furnace
- Main Floor Unit
- Patio
- Pet Friendly
- Goods Included
- Bar Fridge
- Dryer
- Dishwasher
- Refrigerator
- Garage door opener remote(s)
- Microwave
- Stove
- Washer
- Parking Type
- Common garage
- Garage door opener
- Single Indoor
- Site Influences
- Low maintenance landscaped
- Playground Nearby
- Shopping Nearby
- Public Transportation
Rooms
| Level | Type | Dimensions |
|---|---|---|
| Main | Kitchen | 17.6 ft x 11.8 ft |
| Living Room | 13.1 ft x 15.3 ft | |
| Dining Room | 12.3 ft x 8.11 ft | |
| Primary Bedroom | 10.8 ft x 14.3 ft | |
| Four Piece Ensuite Bath | 5 ft x 12.2 ft | |
| Walk-in Closet | 8.8 ft x 5 ft | |
| Bedroom | 12.3 ft x 8.1 ft | |
| Bedroom | 8.2 ft x 10.5 ft | |
| Three Piece Bath | 8.5 ft x 5.9 ft | |
| Laundry Room | 6.5 ft x 5 ft |


