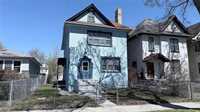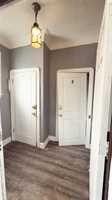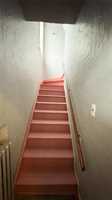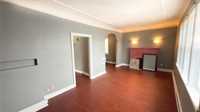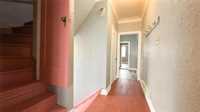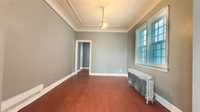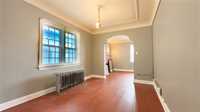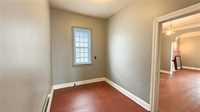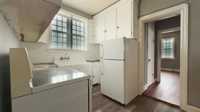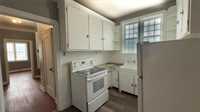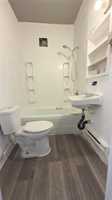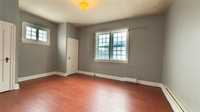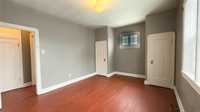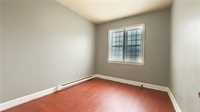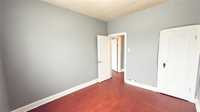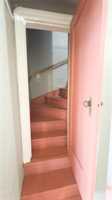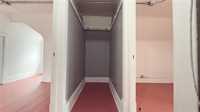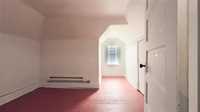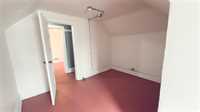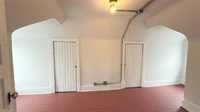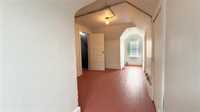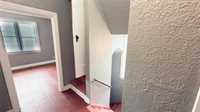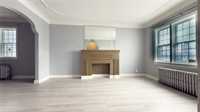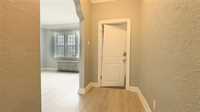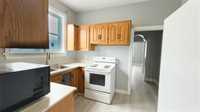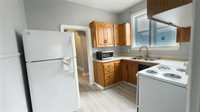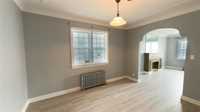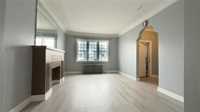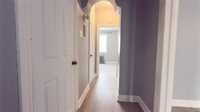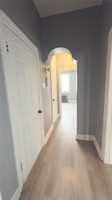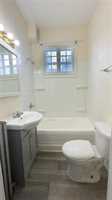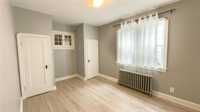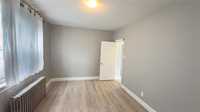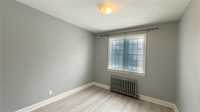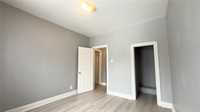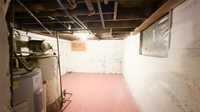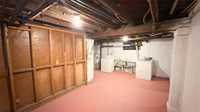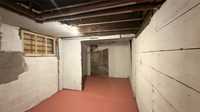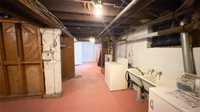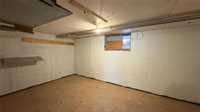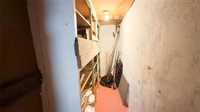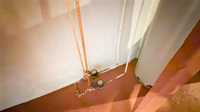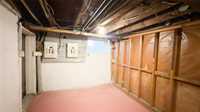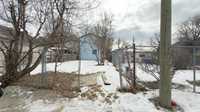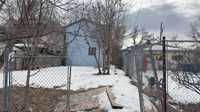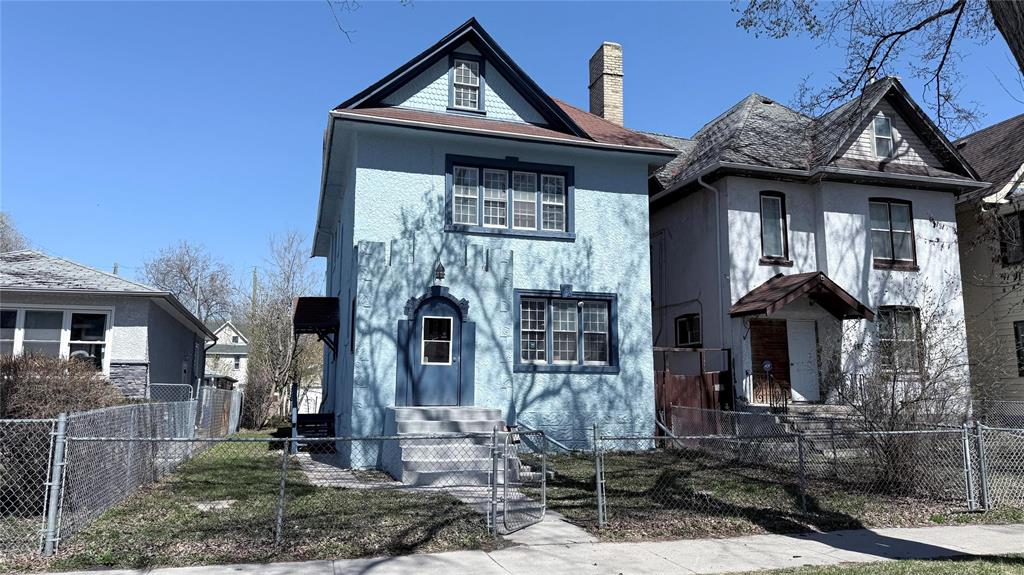
Excellent opportunity to put dollars in your pockets! One of the most beautiful duplex properties you can find oozing with character. LIVE FOR FREE: Reside on one floor and rent out the other...This 6 BEDROOM 3 floor (4 including full basement) investment duplex has it all! Space, character and many upgrades. With roughly 2500 square feet and plenty of charm & character, you've got the start of a money making machine! The main floor suite offers living & dining rooms, kitchen, bathroom and 2 good sized bedrooms. The upper 2 levels boasts a kitchen, bathroom, 4 FULL BEDROOMS. Many updates including kitchen, bathrooms, flooring, paint and more. Full basement providing additional storage and laundry area. Located on quiet, traffic controlled street with school nearby. There are two separate water & hydro meters enabling tenants to to pay their own utilities. Separate entrances, shared laundry/storage & ample parking make this a winner! The area is quiet and traffic calmed (elementary school down the street). Nearby to transit, conveniences & more. Come and have a look and compare. Set your rental rates and get ready to bank some dollars! Similar area potential market rental income Of $3000+.
- Bathrooms 2
- Bathrooms (Full) 2
- Bedrooms 6
- Building Type Two and a Half
- Built In 1907
- Depth 148.00 ft
- Exterior Stucco
- Floor Space 2492 sqft
- Frontage 34.00 ft
- Gross Taxes $2,354.06
- Neighbourhood North End
- Property Type Residential, Duplex
- Remodelled Bathroom, Exterior, Flooring, Other remarks
- Rental Equipment None
- School Division Winnipeg (WPG 1)
- Tax Year 24
- Total Parking Spaces 2
- Features
- No Smoking Home
- Goods Included
- Dryer
- Refrigerator
- Fridges - Two
- Stoves - Two
- Washer
- Parking Type
- Parking Pad
- Rear Drive Access
- Site Influences
- Fenced
- Paved Street
- Playground Nearby
- Shopping Nearby
- Public Transportation
Rooms
| Level | Type | Dimensions |
|---|---|---|
| Main | Four Piece Bath | - |
| Kitchen | 10.25 ft x 8.15 ft | |
| Living Room | 12 ft x 16.5 ft | |
| Dining Room | 13.75 ft x 10 ft | |
| Primary Bedroom | 15 ft x 10 ft | |
| Bedroom | 10.25 ft x 10.75 ft | |
| Upper | Four Piece Bath | - |
| Kitchen | 10.3 ft x 8.15 ft | |
| Living Room | 9.75 ft x 21 ft | |
| Primary Bedroom | 11.45 ft x 15.65 ft | |
| Bedroom | 10.75 ft x 10.25 ft | |
| Dining Room | 13 ft x 9.95 ft | |
| Third | Bedroom | 7.25 ft x 10 ft |
| Bedroom | 7.25 ft x 10 ft |


