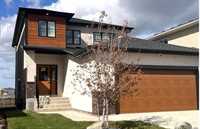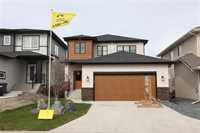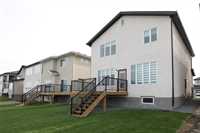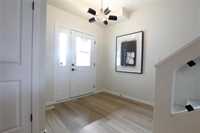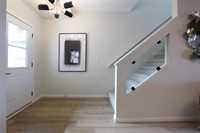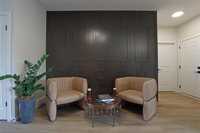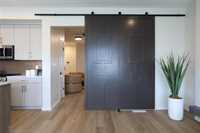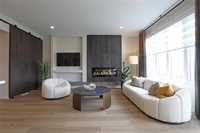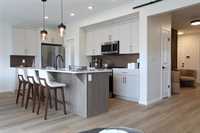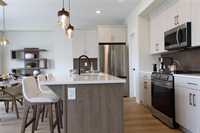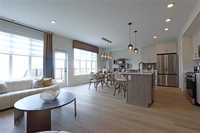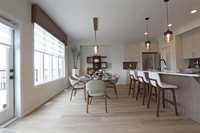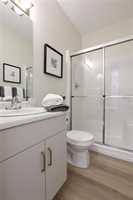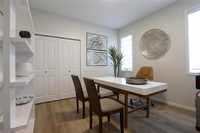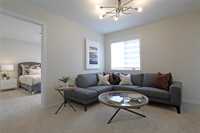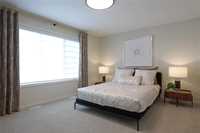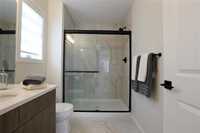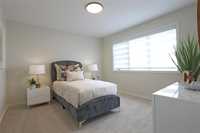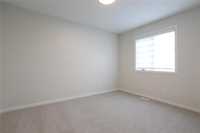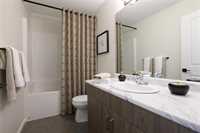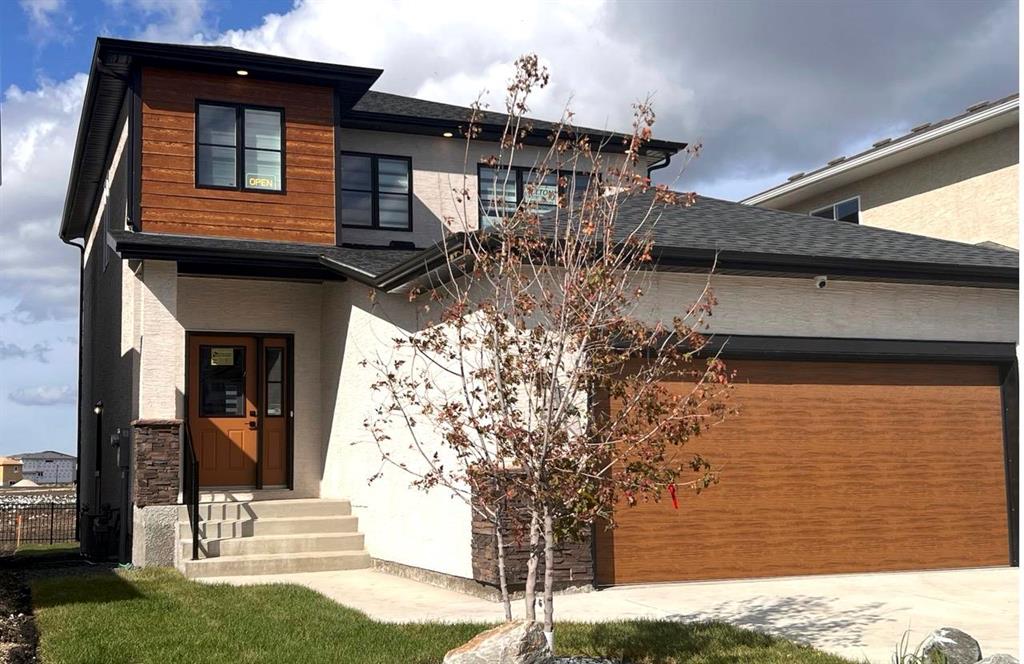
Welcome to 31 Yaleton Street, with sunny rear exposure, overlooking the future Prairie Pointe Park! If you are looking for space for your family and a versatile layout, this is the home for you. As you enter this home you are greeted with a front sitting room or parlour, featuring a sliding barn door to create privacy from the rear living space of your home. The great room, spacious dining area and well laid out kitchen with walk-in pantry are sure to please a busy family. Close the barn door to retreat after dinner to the sitting room for some quiet time or retire to the upstairs loft to relax. This home has a main floor bedroom with full bathroom, as well as 3 spacious bedrooms upstairs. The primary bedroom has a lovely tiled shower with matching tile floor. The laundry room is conveniently located upstairs near the loft. This home is loaded with special features, including an Air Source Heat / Cooling Pump and smart thermostat. The yard is fully landscaped with a 10' x 14' pressure treated deck overlooking the developed fence with a gate to the future park. Possession can be summer 2025.
- Basement Development Insulated
- Bathrooms 3
- Bathrooms (Full) 3
- Bedrooms 4
- Building Type Two Storey
- Built In 2024
- Depth 118.00 ft
- Exterior Composite, Stone, Stucco
- Fireplace Insert, Tile Facing
- Fireplace Fuel Electric
- Floor Space 2104 sqft
- Frontage 38.00 ft
- Neighbourhood Prairie Pointe
- Property Type Residential, Single Family Detached
- Rental Equipment None
- School Division Pembina Trails (WPG 7)
- Tax Year 2024
- Features
- Air Conditioning-Central
- Central Exhaust
- Deck
- Engineered Floor Joist
- Hood Fan
- Heat pump heating
- Heat recovery ventilator
- Laundry - Second Floor
- Main floor full bathroom
- Microwave built in
- Sump Pump
- Goods Included
- Alarm system
- Blinds
- Dishwasher
- Refrigerator
- Garage door opener remote(s)
- Microwave
- Stove
- Window Coverings
- Parking Type
- Double Attached
- Front Drive Access
- Garage door opener
- Paved Driveway
- Site Influences
- Landscaped deck
- Park/reserve
- Paved Street
Rooms
| Level | Type | Dimensions |
|---|---|---|
| Main | Great Room | 13 ft x 17.33 ft |
| Living Room | 11 ft x 11.58 ft | |
| Kitchen | 14.42 ft x 8.5 ft | |
| Dining Room | 14 ft x 10.75 ft | |
| Bedroom | 11 ft x 10.42 ft | |
| Four Piece Bath | - | |
| Upper | Loft | 10.33 ft x 11.08 ft |
| Primary Bedroom | 15 ft x 11.67 ft | |
| Bedroom | 12 ft x 11.33 ft | |
| Bedroom | 9.33 ft x 12.17 ft | |
| Laundry Room | 6.67 ft x 6.67 ft | |
| Four Piece Bath | - | |
| Four Piece Ensuite Bath | - |


