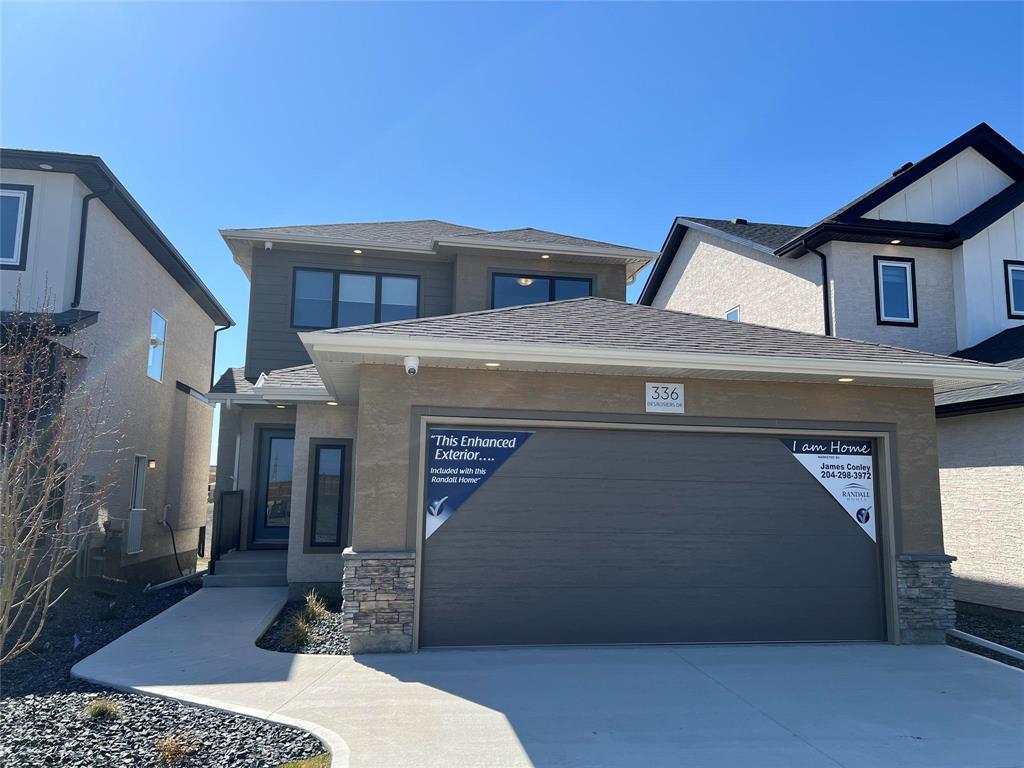James Conley
James Conley Personal Real Estate Corporation
Office: (204) 237-9769 Mobile: (204) 298-3972jamesconley.cnc@gmail.com
Quest Residential Real Estate Ltd.
3rd Floor - 255 Tache Avenue, Winnipeg, MB, R2H 1Z8

This is your chance to own a Randall show home. Fully loaded with tons of standard features. Private front entrance leads into open great room plan with island kitchen. Silstone countertop with undermount stainless double sink and pull out faucet. Large pantry for extra storage. Decor pendant lights, tiled backsplash and designer chimney style hood fan complement this kitchen. Large dinette area leads to patio doors and composite tiered deck which backs on to green space. Great room with electric tiled fireplace with stained oak accents and metal spindle v grooved handrails. Upstairs features 3 bedrooms with generous sized loft. Upper floor laundry room for convenience. Large WICC with 3 piece ensuite and double wide shower with glass doors. Fully landscaped with sprinkler system, large garage, workshop, garage door opener, wide concrete drive and piled sidewalk. Side door for easy access to basement gives endless possibilities for development. Appliances, alarm, central air conditioning are included. Book your showing today.
| Level | Type | Dimensions |
|---|---|---|
| Main | Three Piece Bath | - |
| Den | 10.58 ft x 9.33 ft | |
| Kitchen | 10 ft x 9.42 ft | |
| Dining Room | 9.67 ft x 9.42 ft | |
| Great Room | 15.5 ft x 11.92 ft | |
| Upper | Four Piece Bath | - |
| Three Piece Ensuite Bath | - | |
| Loft | 12.25 ft x 9.83 ft | |
| Bedroom | 10 ft x 9.08 ft | |
| Bedroom | 10 ft x 9.08 ft | |
| Primary Bedroom | 13.17 ft x 11.92 ft |