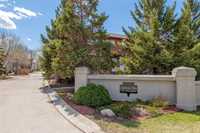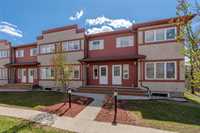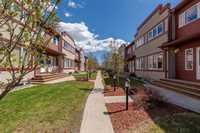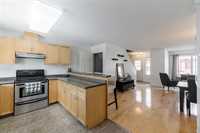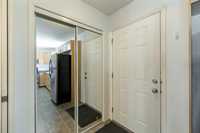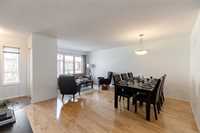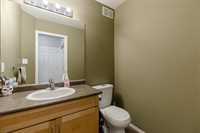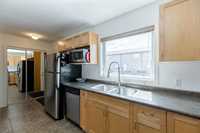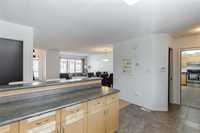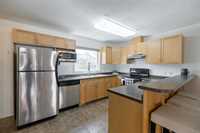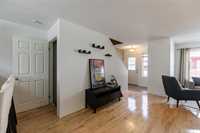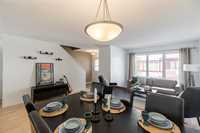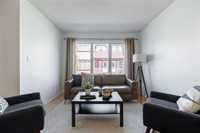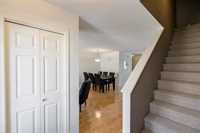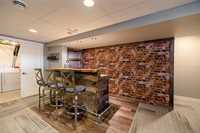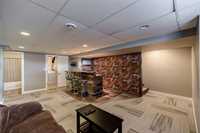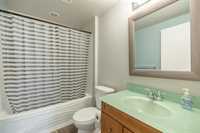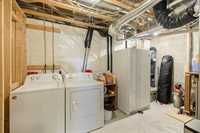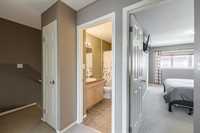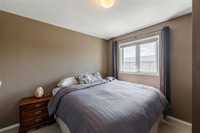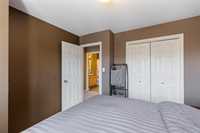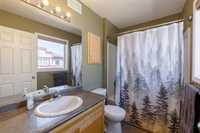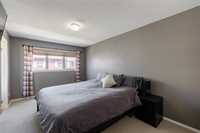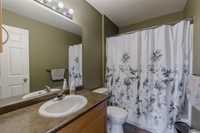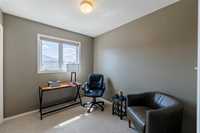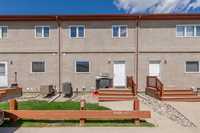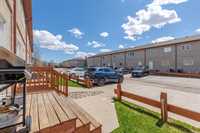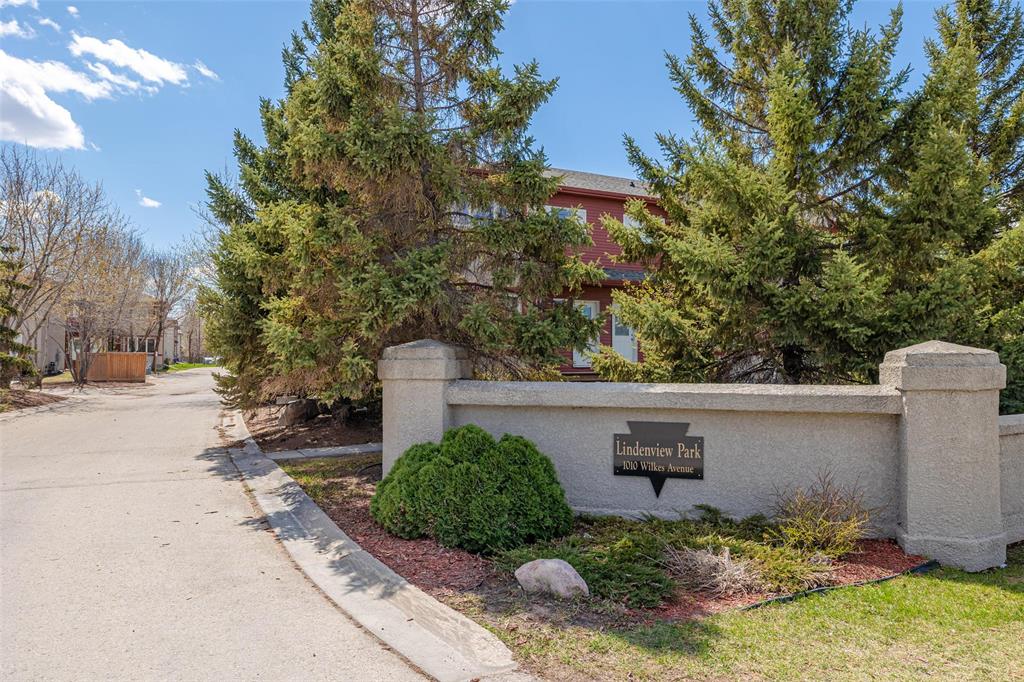
Offers anytime!
well-kept 1,264 sq ft two-storey townhouse offers 3 bedrooms, 3 full bathrooms, and a half bath. The open-concept main floor features a functional layout with a breakfast bar, dining area, and living room with maple hardwood floors and designer colors. Upstairs includes all three bedrooms and two full baths. Stylish, contemporary, and move-in ready. The basement features a full bathroom, bar/TV area with kegerator installed in the bar! Nice value add!! Located in a quiet neighborhood, close to IKEA and the Kenaston shopping area. Low condo fees, low utilities, and two parking spaces included. Hurry — don’t miss out!
- Basement Development Fully Finished
- Bathrooms 4
- Bathrooms (Full) 3
- Bathrooms (Partial) 1
- Bedrooms 3
- Building Type Two Storey
- Built In 2006
- Condo Fee $215.00 Monthly
- Exterior Aluminum Siding, Stucco
- Floor Space 1264 sqft
- Gross Taxes $3,011.19
- Neighbourhood Linden Woods
- Property Type Condominium, Townhouse
- Rental Equipment None
- School Division Winnipeg (WPG 1)
- Tax Year 2024
- Total Parking Spaces 2
- Amenities
- In-Suite Laundry
- Visitor Parking
- Professional Management
- Condo Fee Includes
- Contribution to Reserve Fund
- Insurance-Common Area
- Landscaping/Snow Removal
- Management
- Parking
- Features
- Air Conditioning-Central
- High-Efficiency Furnace
- Porch
- Smoke Detectors
- Goods Included
- Blinds
- Dryer
- Dishwasher
- Refrigerator
- Stove
- Washer
- Parking Type
- Parking Pad
- Plug-In
- Outdoor Stall
- Site Influences
- Golf Nearby
- Low maintenance landscaped
- Playground Nearby
- Shopping Nearby
- Public Transportation
Rooms
| Level | Type | Dimensions |
|---|---|---|
| Main | Living Room | 11 ft x 10 ft |
| Dining Room | 10 ft x 7.25 ft | |
| Kitchen | 13 ft x 9 ft | |
| Two Piece Bath | - | |
| Upper | Primary Bedroom | 16.83 ft x 10.25 ft |
| Four Piece Ensuite Bath | - | |
| Bedroom | 10.58 ft x 10.5 ft | |
| Four Piece Bath | - | |
| Bedroom | 9.25 ft x 8.17 ft | |
| Lower | Four Piece Bath | - |



