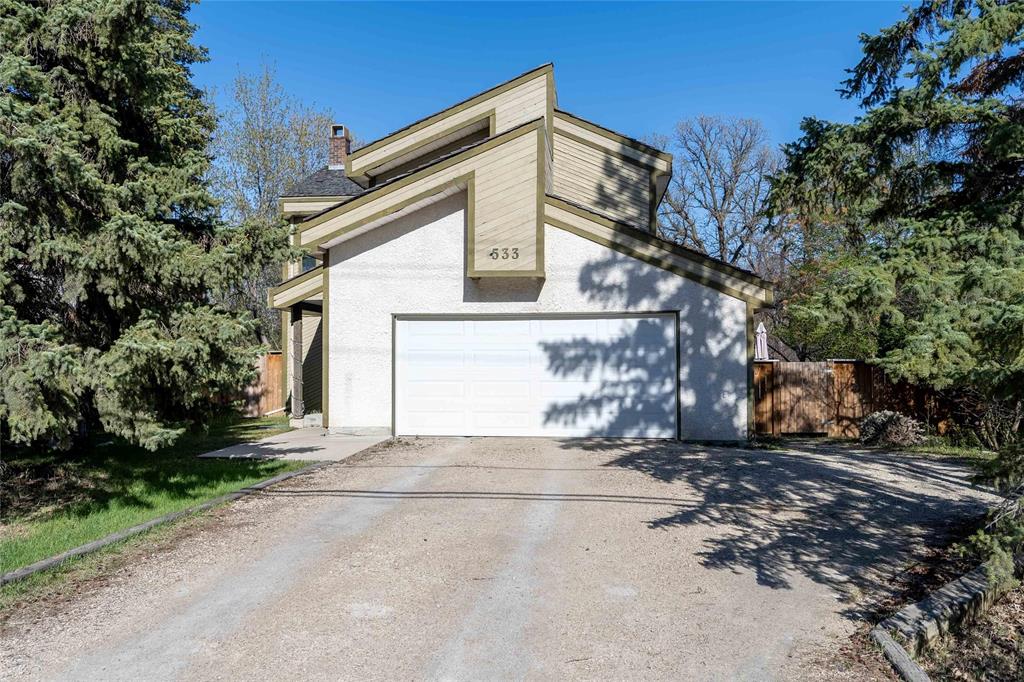Century 21 Bachman & Associates
360 McMillan Avenue, Winnipeg, MB, R3L 0N2

Showings start Thurs., May 8th, Offers Thurs., May 15th @ 1pm. Check out this location-backing onto a park & creek...it is like your own little oasis in the heart of the city. Bright spacious home with every room being a good size. Special features that we all want in a home include-large foyer, main floor laundry, bathrooms on every level, ensuite, walk in closet, sunroom, decks, patios & more! The updated modern kitchen has Corian counters, large island opens onto the dining room with large windows across the back of the house overlooking the backyard & park. You will love the 2 sets of patio doors one leading to the side deck and patio, the other to the sunroom & back patio. You will enjoy the cozy winter days in your large living room with wood burning fireplace. Upstairs are 3 large bedrooms, Primary offers loads of closet space & ensuite. The basement has a good size rec room, large bedroom, 3 piece partially finished bath & great storage. Add to that a double attached garage & fenced yard. Upgrades include furnace'21, HWT'21, A/C'21, Carpets'19, Most windows '13/'14. Close to transportation, shopping and more - this is a true country feeling Charleswood home.
| Level | Type | Dimensions |
|---|---|---|
| Main | Living Room | 19.17 ft x 14.58 ft |
| Dining Room | 13.17 ft x 11.58 ft | |
| Kitchen | 13.33 ft x 11.63 ft | |
| Sunroom | 14.67 ft x 6.46 ft | |
| Two Piece Bath | - | |
| Upper | Primary Bedroom | 15.83 ft x 13.38 ft |
| Bedroom | 13.25 ft x 12 ft | |
| Bedroom | 13.29 ft x 12 ft | |
| Three Piece Ensuite Bath | - | |
| Four Piece Bath | - | |
| Basement | Recreation Room | 17.92 ft x 14 ft |
| Recreation Room | 13.92 ft x 11 ft | |
| Three Piece Bath | - | |
| Bedroom | 10.92 ft x 10.5 ft |