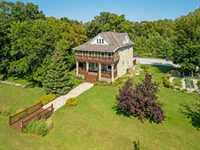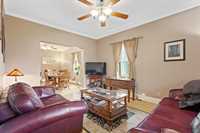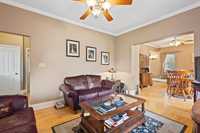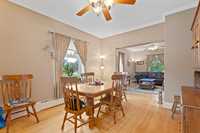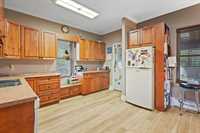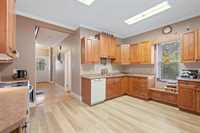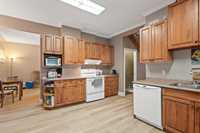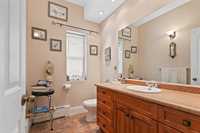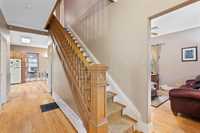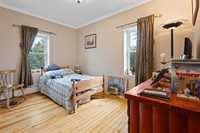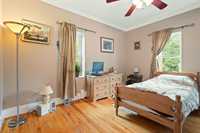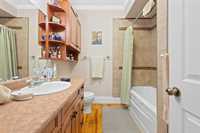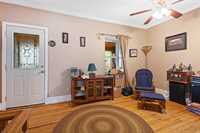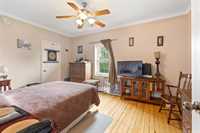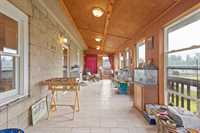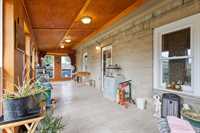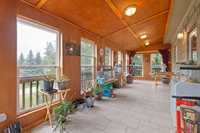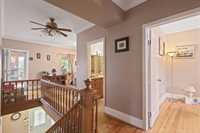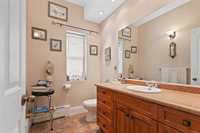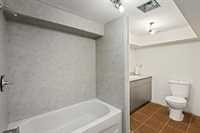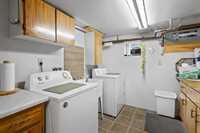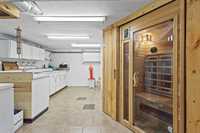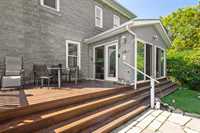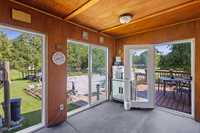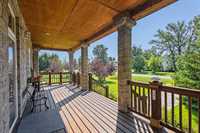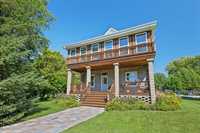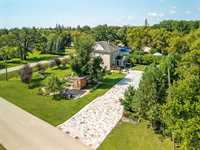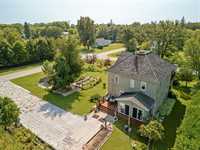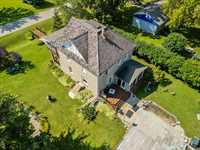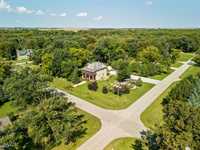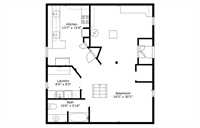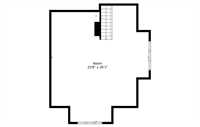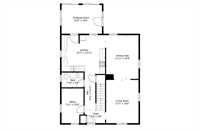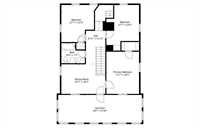Significant Price Reduction. Flexible Possession. New Roof!!! An absolutely ONE OF A KIND home is waiting for its new family in Emerson an hour from Winnipeg! History meets modern convenience lovingly maintained & updated by long term owners 3 bed (could easily be 5 bed), 2.5 bath. Turn of the Century styling w/high ceilings & large room sizes. Main floor w/restored hardwoods, eat in kitchen, dining room open to living room, 2 piece bath & office. 2nd floor w/3 bedrooms, full bath, sitting room & enclosed sunroom. Upper loft is a great family room or use as an impressive primary suite. Developed lower level w/full bathroom, summer kitchen, sauna, laundry, workshop & storage w/separate walk out access to side yard. A large 3 season sunroom off kitchen w/large deck perfect for bug free enjoyment. Premium Curb Appeal w/handmade block driveway, garden, storage sheds, fenced in orchard area & front covered porch. Upgrades include Geo-Thermal cooling/hearting which is incredibly efficient, windows. 200 amp electrical, rounded drywall & more. All appliances are included, high speed fiber internet/tv connected. Geo Thermal Heating/Cooling results in amazing energy efficiency approx. $200/mth. WOW a must see
- Basement Development Partially Finished
- Bathrooms 3
- Bathrooms (Full) 2
- Bathrooms (Partial) 1
- Bedrooms 3
- Building Type Two and a Half
- Built In 1905
- Depth 142.00 ft
- Exterior Brick
- Floor Space 3286 sqft
- Frontage 120.00 ft
- Gross Taxes $3,215.37
- Neighbourhood R17
- Property Type Residential, Single Family Detached
- Rental Equipment None
- School Division Border Land
- Tax Year 2024
- Total Parking Spaces 6
- Features
- Air Conditioning-Central
- Balcony - One
- Deck
- No Pet Home
- No Smoking Home
- Porch
- Sump Pump
- Sunroom
- Workshop
- Parking Type
- No Garage
- Site Influences
- Corner
- Country Residence
- Fruit Trees/Shrubs
- Vegetable Garden
- Golf Nearby
- Not Fenced
- Playground Nearby
- Public Swimming Pool
Rooms
| Level | Type | Dimensions |
|---|---|---|
| Main | Eat-In Kitchen | 15.58 ft x 13.92 ft |
| Dining Room | 11.92 ft x 15.67 ft | |
| Living Room | 11.58 ft x 15.5 ft | |
| Office | 7.92 ft x 12.5 ft | |
| Foyer | 7.33 ft x 4.67 ft | |
| Two Piece Bath | 7.83 ft x 5.33 ft | |
| Sunroom | 14.42 ft x 10.33 ft | |
| Upper | Primary Bedroom | 11.58 ft x 15.08 ft |
| Bedroom | 11.58 ft x 16.25 ft | |
| Bedroom | 11.58 ft x 13.25 ft | |
| Four Piece Bath | 8.33 ft x 7.25 ft | |
| Family Room | 15.58 ft x 10.58 ft | |
| Other | 29.58 ft x 9.83 ft | |
| Third | Loft | 23.67 ft x 26.08 ft |
| Lower | Kitchen | 13.58 ft x 15.5 ft |
| Laundry Room | 8.33 ft x 8.17 ft | |
| Three Piece Bath | 10.5 ft x 5.83 ft | |
| Other | 18.25 ft x 30.17 ft |


