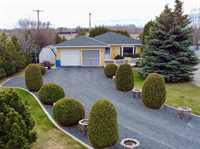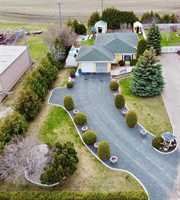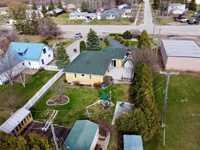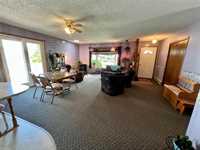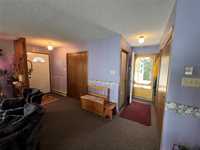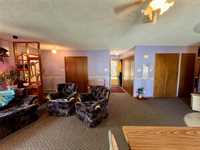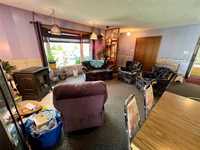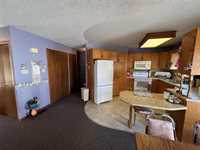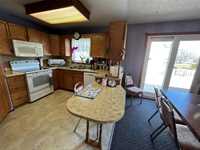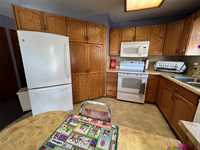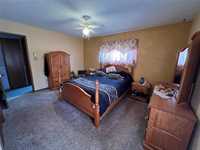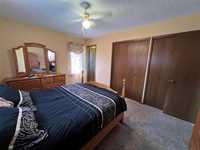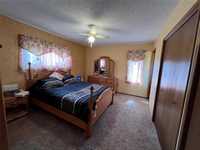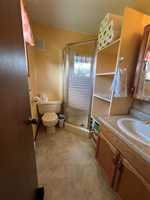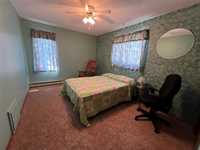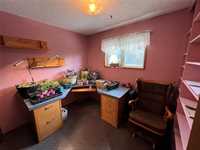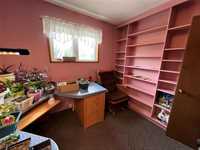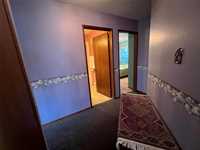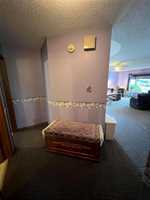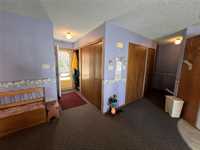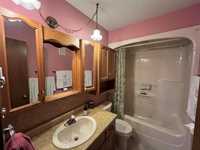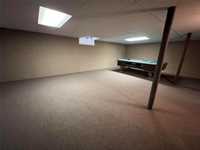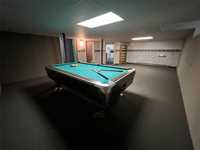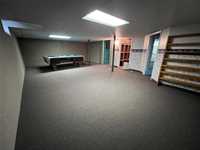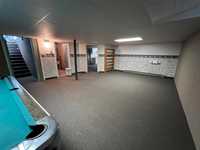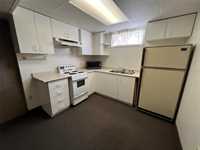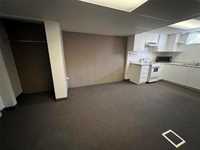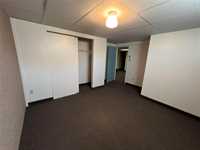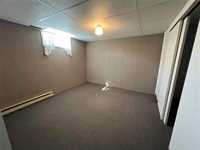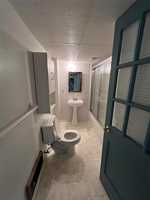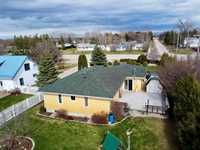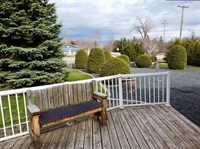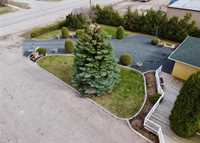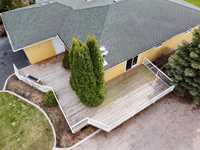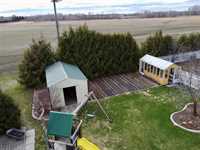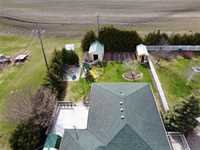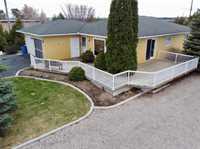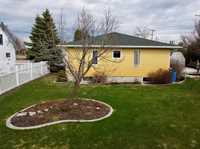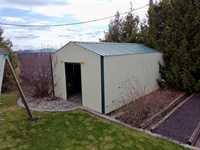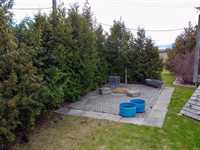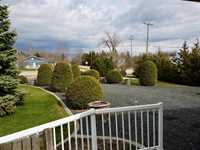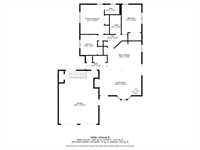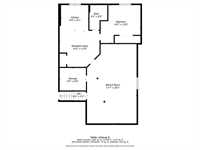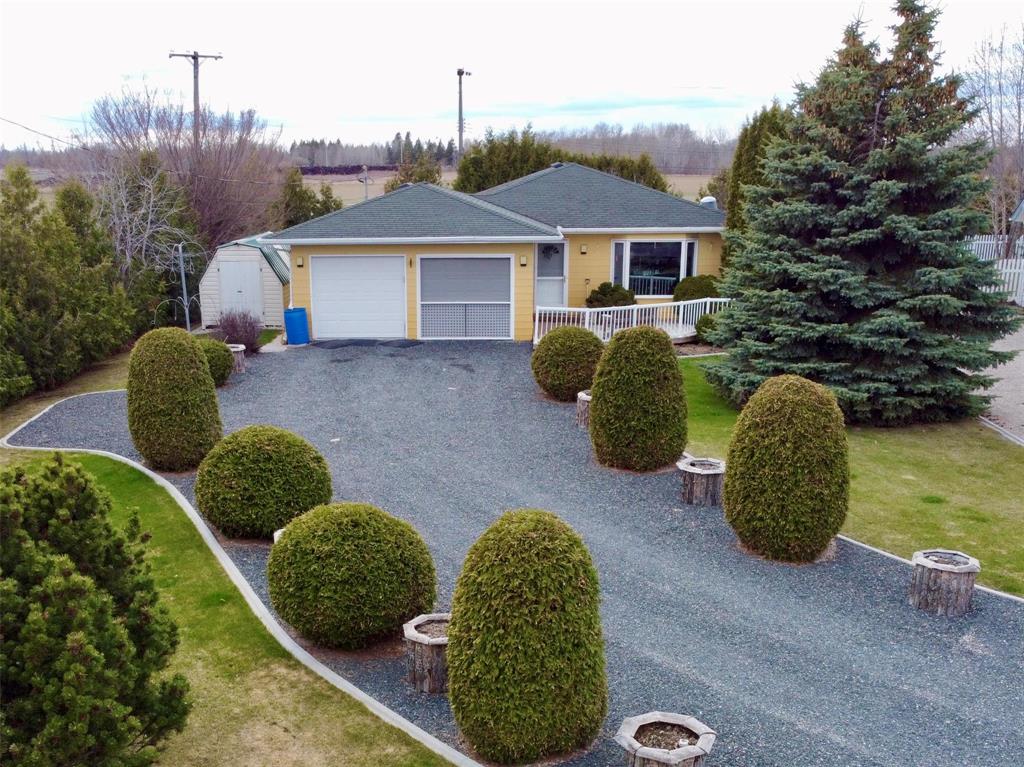
Welcome to this charming 1990 built home in the full service, all age friendly, community of Whitemouth, offering the perfect blend of town convenience and country feel!! With two spacious bedrooms on the main floor and a versatile office that can easily serve as a third bedroom, this home adapts to your needs. The open concept living, dining, and kitchen area provides a bright, welcoming space, complemented by main floor laundry and multiple deck access points. Step outside to enjoy the beautifully landscaped yard, featuring mature trees, two large sheds, a greenhouse, a garden area, and a crushed black granite driveway that adds striking curb appeal. A self-contained one bedroom basement suite is ideal for rental income or expanded personal living space, and yes, the pool table is included! You’ll love the tranquil, sculpted cedar view as you look down the driveway, creating a serene, postcard-worthy scene. Quick possession is available, so you can move right in and start enjoying life in this wonderful community. Call today!!
- Basement Development Fully Finished
- Bathrooms 3
- Bathrooms (Full) 3
- Bedrooms 4
- Building Type Bungalow
- Built In 1990
- Depth 200.00 ft
- Exterior Wood Siding
- Fireplace Free-standing, Glass Door, Other - See remarks
- Fireplace Fuel Wood
- Floor Space 1127 sqft
- Frontage 75.00 ft
- Gross Taxes $2,050.91
- Neighbourhood Whitemouth
- Property Type Residential, Single Family Detached
- Rental Equipment None
- School Division Sunrise
- Tax Year 2023
- Features
- Deck
- Exterior walls, 2x6"
- Ceiling Fan
- Hood Fan
- Laundry - Main Floor
- Main floor full bathroom
- In-Law Suite
- Goods Included
- Dryer
- Dishwasher
- Fridges - Two
- Garage door opener
- Microwave
- Play structure
- Storage Shed
- Stoves - Two
- Window Coverings
- Washer
- Parking Type
- Double Attached
- Site Influences
- Flat Site
- Fruit Trees/Shrubs
- Vegetable Garden
- Landscaped deck
- Paved Street
- Shopping Nearby
Rooms
| Level | Type | Dimensions |
|---|---|---|
| Main | Living Room | 19.75 ft x 13.08 ft |
| Primary Bedroom | 11.08 ft x 13.75 ft | |
| Three Piece Ensuite Bath | 6.92 ft x 4.58 ft | |
| Bedroom | 13.08 ft x 9.25 ft | |
| Kitchen | 16.25 ft x 13.75 ft | |
| Bedroom | 9.58 ft x 7.92 ft | |
| Four Piece Bath | 8.92 ft x 5.25 ft | |
| Lower | Second Kitchen | 9.75 ft x 9.08 ft |
| Primary Bedroom | 14.17 ft x 13.5 ft | |
| Recreation Room | 28.08 ft x 17.58 ft | |
| Dining Room | 14.17 ft x 12.75 ft | |
| Four Piece Bath | 8.75 ft x 6.42 ft | |
| Storage Room | 9.33 ft x 8 ft |


