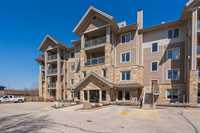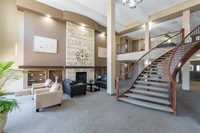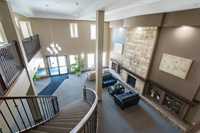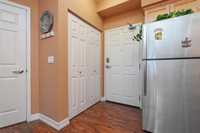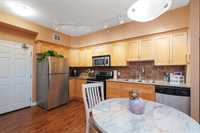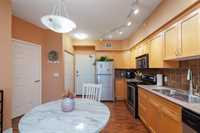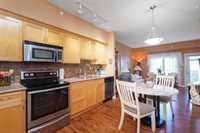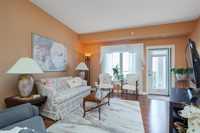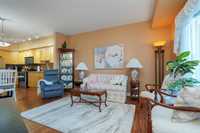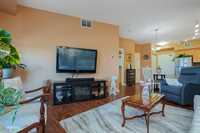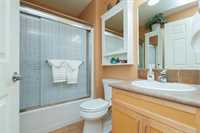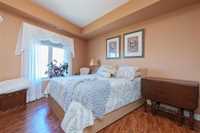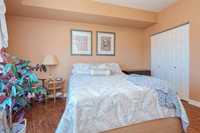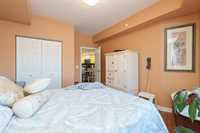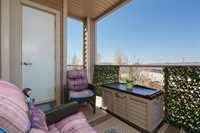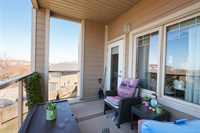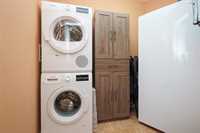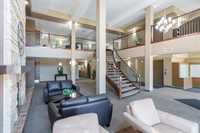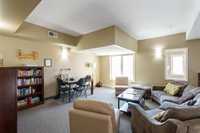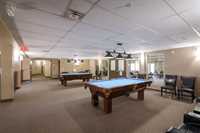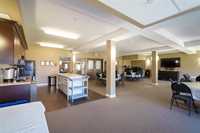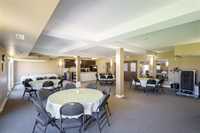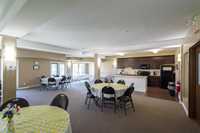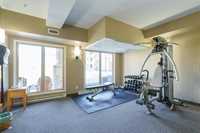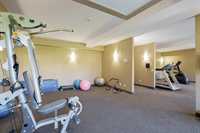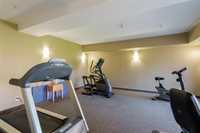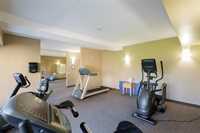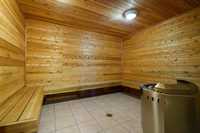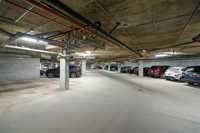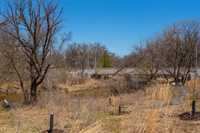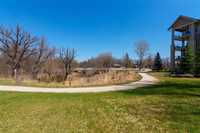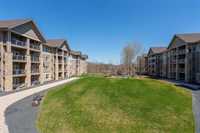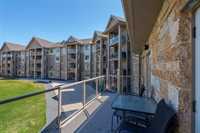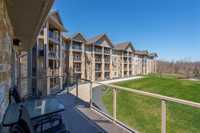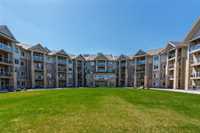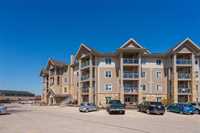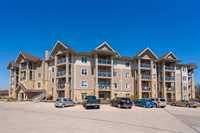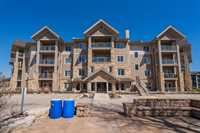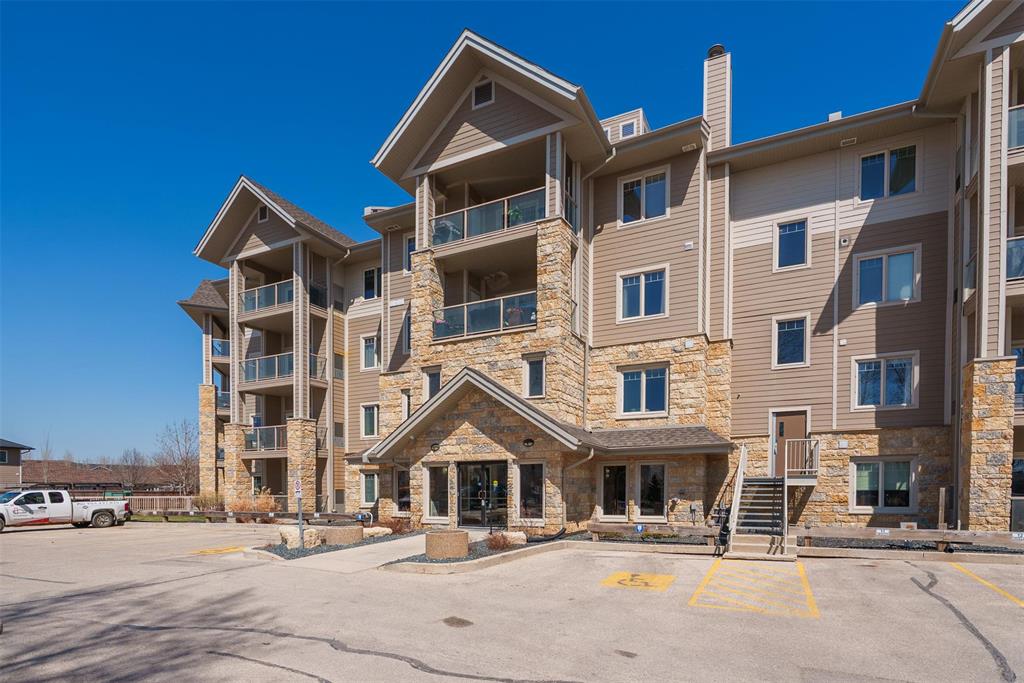
Showings Start May 8, Offers Presented May 12 6 pm. Welcome to "The Legend at Creek Bend" situated on the bank of the Seine River. When you arrive at this complex you are first greeted by an amazing front foyer with a grand curved stair case that take you to the 2nd floor. Here you will find a large common room, pole tables and library area. This well cared for 1 bedroom, 1 bath unit features an open concept with a large eat-in kitchen with an abundance maple cabinets/counter space, large living room with access to a private balcony and a large bedroom with good size closet. Additional feature to this unit include in-suite laundry, central air-conditioning, gas hookup on balcony for BBQ, screen door to balcony, under ground heating parking and storage locker. Additional features to this well appointed complex include fitness room, sauna, on-sight caretaker, visitor parking, pet friendly, elevator and a guest suite on each floor. Step out the door and you find walking trails along the seine river, public transportation, shopping and cafes nearby. Call today to book your private viewing.
- Bathrooms 1
- Bathrooms (Full) 1
- Bedrooms 1
- Building Type One Level
- Built In 2007
- Condo Fee $305.28 Monthly
- Exterior Composite, Stone, Stucco
- Floor Space 670 sqft
- Gross Taxes $1,865.88
- Neighbourhood River Park South
- Property Type Condominium, Apartment
- Rental Equipment None
- School Division Winnipeg (WPG 1)
- Tax Year 2024
- Amenities
- Elevator
- Fitness workout facility
- Garage Door Opener
- Guest Suite
- In-Suite Laundry
- Visitor Parking
- Party Room
- Professional Management
- Rec Room/Centre
- Sauna
- Condo Fee Includes
- Contribution to Reserve Fund
- Caretaker
- Hot Water
- Insurance-Common Area
- Management
- Recreation Facility
- Water
- Features
- Air Conditioning-Central
- Balcony - One
- Main floor full bathroom
- Microwave built in
- Pet Friendly
- Goods Included
- Blinds
- Dryer
- Dishwasher
- Refrigerator
- Hood fan
- Microwave
- Stove
- Window Coverings
- Washer
- Parking Type
- Garage door opener
- Heated
- Parkade
- Single Indoor
- Underground
- Site Influences
- Golf Nearby
- Park/reserve
- Shopping Nearby
- Public Transportation
- Treed Lot
Rooms
| Level | Type | Dimensions |
|---|---|---|
| Main | Living Room | 14 ft x 13 ft |
| Kitchen | 14 ft x 12 ft | |
| Primary Bedroom | 14 ft x 11 ft | |
| Laundry Room | 7 ft x 5 ft | |
| Four Piece Bath | 7.58 ft x 5.67 ft |


