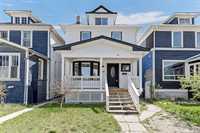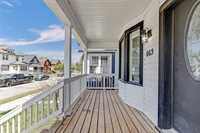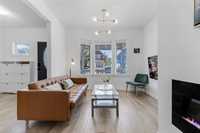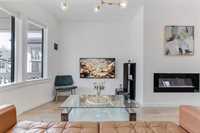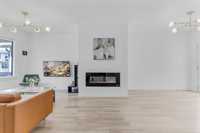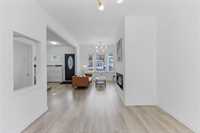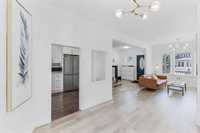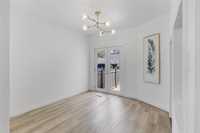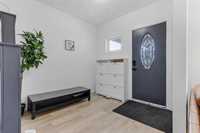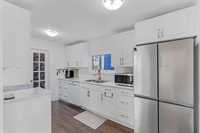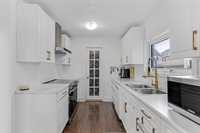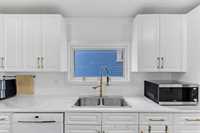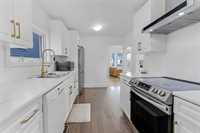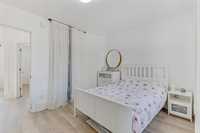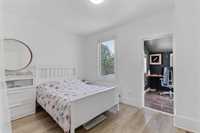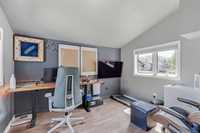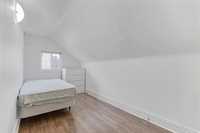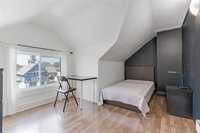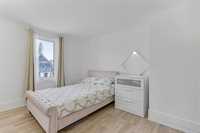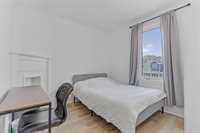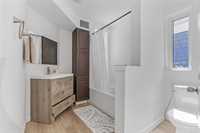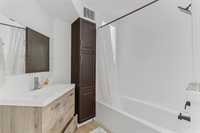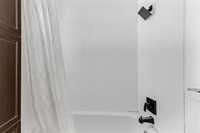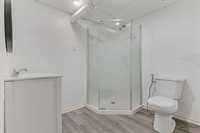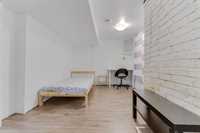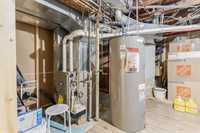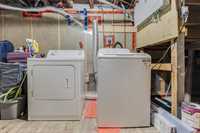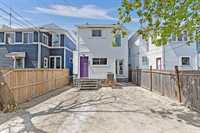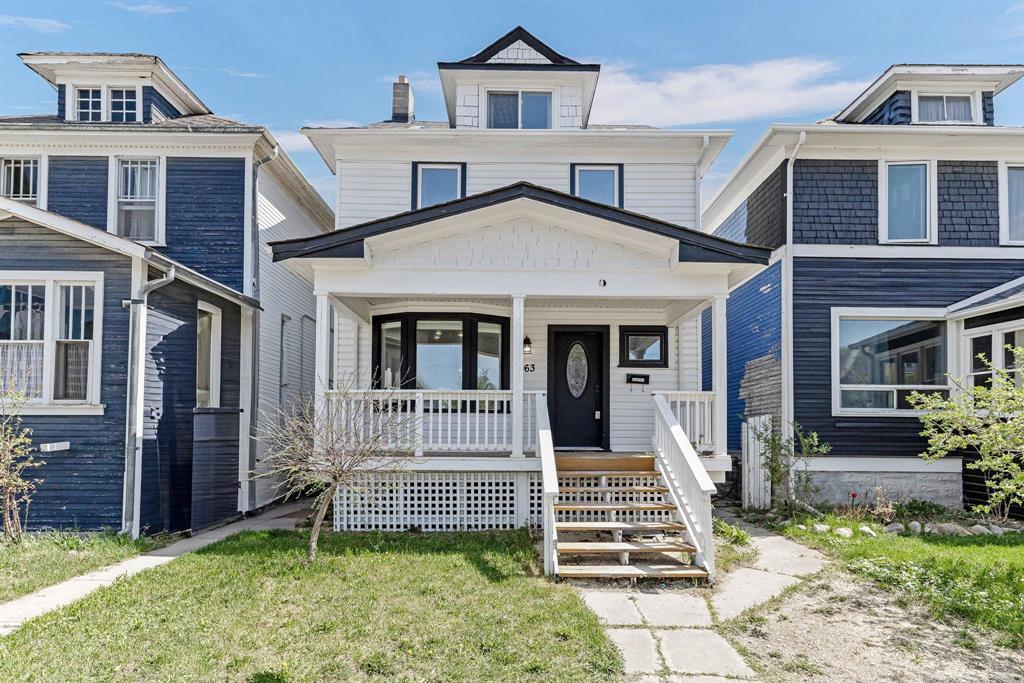
Offers as received. This spacious 2.5 storey home offers the perfect blend of character and modern updates, designed with the needs of a growing family in mind. Featuring five generous bedrooms and two full bathrooms, there’s plenty of room for everyone to have their own space.
The open concept floor plan creates a bright and welcoming atmosphere, with a huge kitchen at the heart of the home—ideal for family meals, homework time, or hosting friends. Recent updates include new wiring (2020), an A/C unit (2020), some newer windows (2020), and refreshed flooring (2020 & 2025), so you can move in with peace of mind.
Outside, a parking pad (levelled in 2021) adds extra convenience. Located just off Portage Avenue, you’re steps from major bus routes, making school runs and commutes a breeze.
This is more than just a house—it’s a place your family can grow into for years to come.
- Basement Development Partially Finished
- Bathrooms 2
- Bathrooms (Full) 2
- Bedrooms 6
- Building Type Two and a Half
- Built In 1914
- Exterior Vinyl, Wood Siding
- Floor Space 1700 sqft
- Gross Taxes $3,169.31
- Neighbourhood West End
- Property Type Residential, Single Family Detached
- Remodelled Electrical, Flooring, Windows
- Rental Equipment None
- School Division Winnipeg (WPG 1)
- Tax Year 24
- Features
- Air Conditioning-Central
- Air conditioning wall unit
- Cook Top
- High-Efficiency Furnace
- Goods Included
- Window A/C Unit
- Alarm system
- Blinds
- Dryer
- Dishwasher
- Refrigerator
- Microwave
- TV Wall Mount
- Window Coverings
- Washer
- Parking Type
- Parking Pad
- Site Influences
- Flat Site
- Back Lane
- Paved Lane
- Paved Street
- Public Transportation
Rooms
| Level | Type | Dimensions |
|---|---|---|
| Upper | Primary Bedroom | 11.58 ft x 9.5 ft |
| Bedroom | 12.58 ft x 10 ft | |
| Bedroom | 9.42 ft x 9.58 ft | |
| Office | 10.33 ft x 8.67 ft | |
| Four Piece Bath | 9.08 ft x 4.5 ft | |
| Third | Bedroom | 13.42 ft x 6.58 ft |
| Bedroom | 9.42 ft x 9.58 ft | |
| Main | Kitchen | 8 ft x 13.83 ft |
| Dining Room | 10.83 ft x 10.42 ft | |
| Den | 15.83 ft x 10.83 ft | |
| Storage Room | 10 ft x 4 ft | |
| Lower | Three Piece Bath | 8.05 ft x 13.58 ft |
| Bedroom | 12.25 ft x 23.58 ft |



