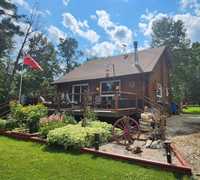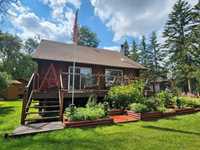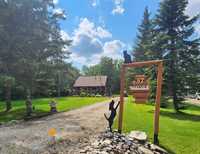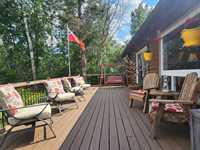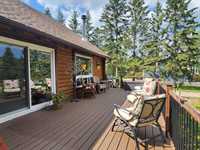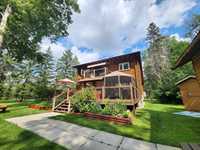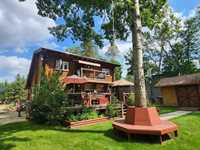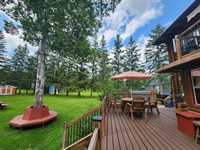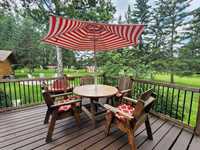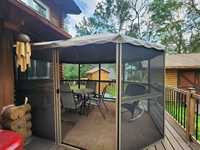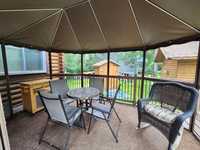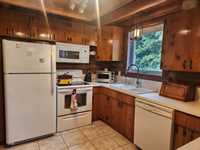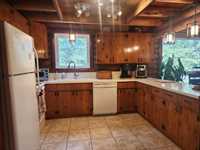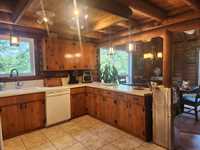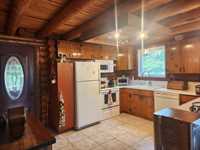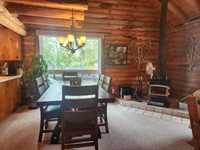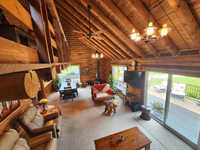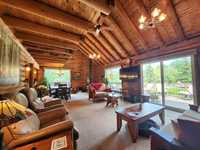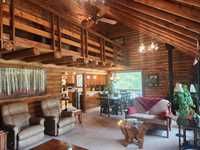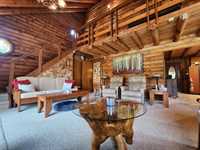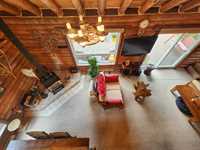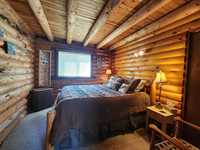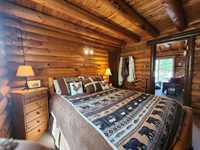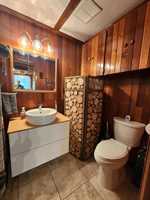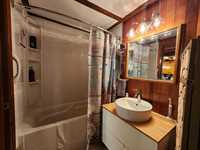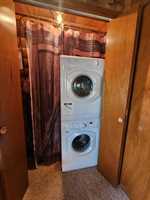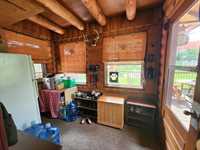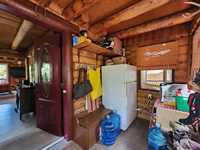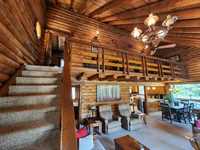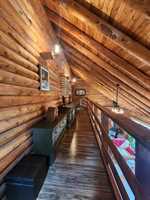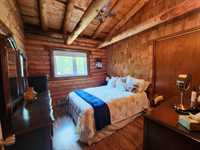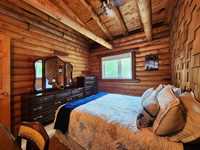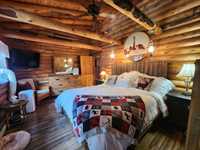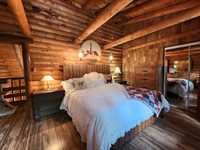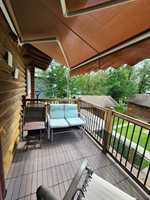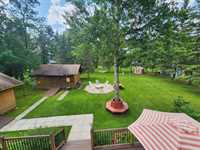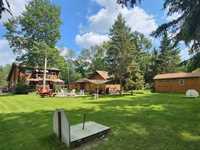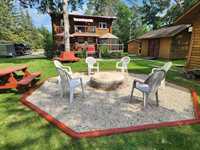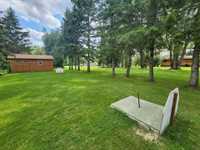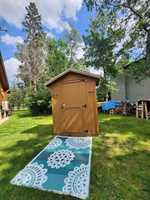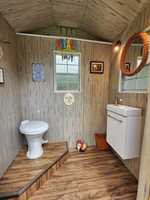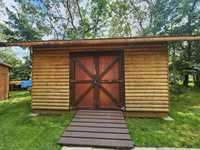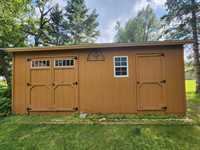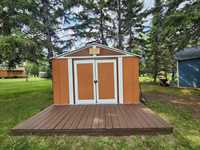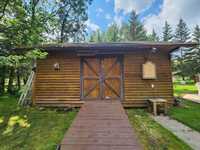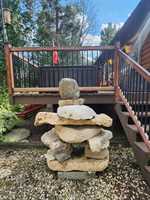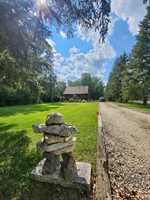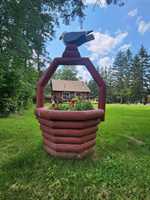
BEAUTIFUL LOG HOME on 1/2 ac lot, only a few mins walk to the lake! Immaculately maintained, year-round, 1.5 story, 1350 sf, 3 bdrm, 1 bath, partially furnished home is sure to impress you! O/C kitchen/dining/living room w/wood stove, heat pump split a/c, high ceilings & lg windows to bring in sunshine! Spacious primary bdrm has balcony that overlooks the back yard! Yard is an entertaining dream! Lg 13' x 8.5' screened gazebo on 30'x16' back deck, horseshoe pits, firepit, outdoor plumbed 3-season 2-pc bathroom, 20'x12' workshop, 16'x10' shed, 20'x12' shed & 10'x8' shed. Larger sheds & workshop could easily be turned into guest houses if desired! Underground wiring in place for a future garage plans! The 30'x12' front deck is perfect to sit & watch the sunrise while having your morning coffee, it even has a view of the lake!
- Basement Development Insulated
- Bathrooms 1
- Bathrooms (Full) 1
- Bedrooms 3
- Building Type One and a Half
- Built In 1975
- Depth 255.00 ft
- Exterior Other-Remarks
- Fireplace Free-standing
- Fireplace Fuel Wood
- Floor Space 1350 sqft
- Frontage 120.00 ft
- Gross Taxes $2,439.77
- Land Size 0.58 acres
- Neighbourhood Lake Forest Estates
- Property Type Residential, Single Family Detached
- Rental Equipment None
- School Division Evergreen
- Tax Year 2024
- Total Parking Spaces 9
- Features
- Air conditioning wall unit
- Balcony - One
- Deck
- Ceiling Fan
- Heat pump heating
- Laundry - Main Floor
- Main floor full bathroom
- Microwave built in
- No Smoking Home
- Smoke Detectors
- Goods Included
- Window A/C Unit
- Blinds
- Dryer
- Dishwasher
- Refrigerator
- Fridges - Two
- Microwave
- Storage Shed
- Stove
- Window Coverings
- Washer
- Water Softener
- Parking Type
- Front Drive Access
- No Garage
- Plug-In
- Site Influences
- Country Residence
- Flat Site
- Fruit Trees/Shrubs
- Vegetable Garden
- Golf Nearby
- Lake View
- No Back Lane
- Playground Nearby
Rooms
| Level | Type | Dimensions |
|---|---|---|
| Main | Living Room | 16.8 ft x 15.4 ft |
| Dining Room | 15.8 ft x 9 ft | |
| Kitchen | 13.4 ft x 11.4 ft | |
| Four Piece Bath | - | |
| Bedroom | 11.3 ft x 9.9 ft | |
| Mudroom | 9.6 ft x 5.9 ft | |
| Upper | Bedroom | 11.3 ft x 10 ft |
| Primary Bedroom | 11.3 ft x 16.6 ft |


