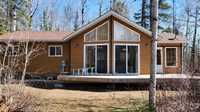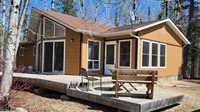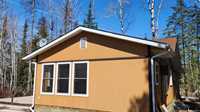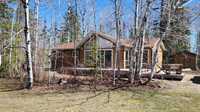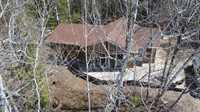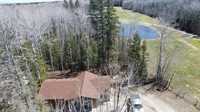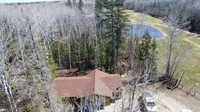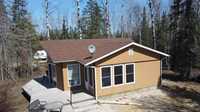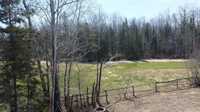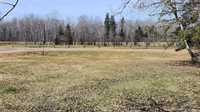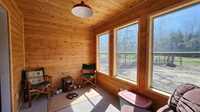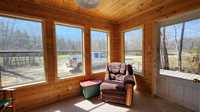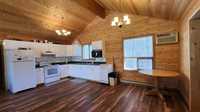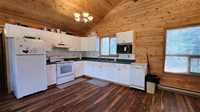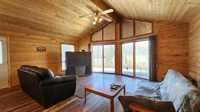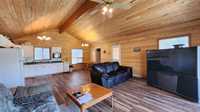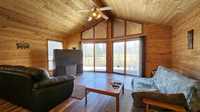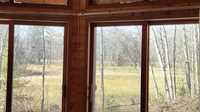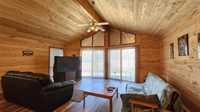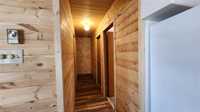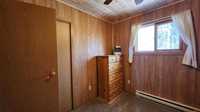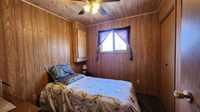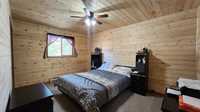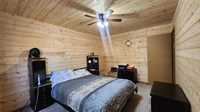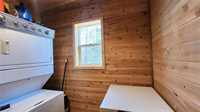
LOCATION - Welcome Home to 11 Grand Pines Drive - This lovely 1092 sq.ft. 3 bed 1 bath home has a bright spacious open concept living area that is perfect for gatherings allowing everyone to interact and be part of the group. Beautiful T&G walls and vaulted ceilings give a warm feel to the home. Enjoy the views of meticulous landscaping with views of the golf course (3rd tee box) Time to pack your bags and move right in. Stepping in the home you enter the sunroom with an abundance of windows - the perfect place to get coz with a book. Large front and side tiered deck perfect for morning coffee or sit back and relax after a round of golf with a beverage.
Recent renovations include shingles (April 25) Flooring through the home (25) HWT (Dec/24) Measurements +/- jogs.
- Bathrooms 1
- Bathrooms (Full) 1
- Bedrooms 3
- Building Type Bungalow
- Built In 1995
- Depth 200.00 ft
- Exterior Wood Siding
- Floor Space 1092 sqft
- Frontage 59.00 ft
- Gross Taxes $1,670.52
- Neighbourhood Grand Pines Golf Course
- Property Type Residential, Single Family Detached
- Remodelled Flooring, Roof Coverings
- Rental Equipment None
- School Division Lord Selkirk
- Tax Year 2024
- Total Parking Spaces 2
- Features
- Air conditioning wall unit
- Deck
- Ceiling Fan
- Laundry - Main Floor
- No Pet Home
- No Smoking Home
- Sunroom
- Goods Included
- Dryer
- Dishwasher
- Refrigerator
- Freezer
- Stove
- Washer
- Parking Type
- No Garage
- Site Influences
- Back onto golf course
- Low maintenance landscaped
- Treed Lot
- View
Rooms
| Level | Type | Dimensions |
|---|---|---|
| Main | Kitchen | 10 ft x 11 ft |
| Living Room | 14 ft x 19 ft | |
| Dining Room | 10 ft x 9.33 ft | |
| Laundry Room | 7.42 ft x 6.75 ft | |
| Primary Bedroom | 14.08 ft x 10.25 ft | |
| Bedroom | 10.92 ft x 8.42 ft | |
| Bedroom | 9 ft x 8.33 ft | |
| Four Piece Bath | 10.25 ft x 5 ft | |
| Sunroom | 7.58 ft x 11.67 ft |



