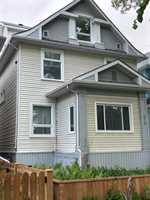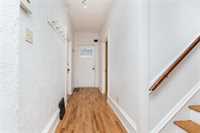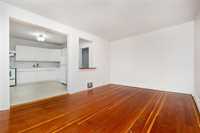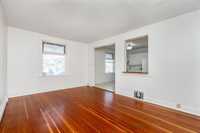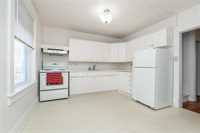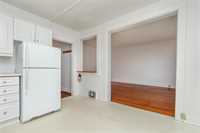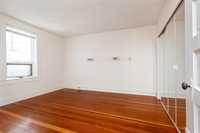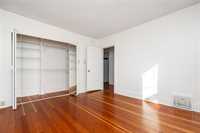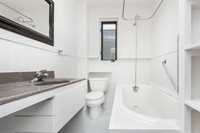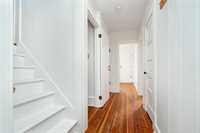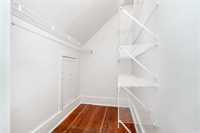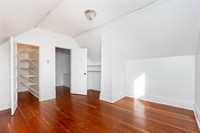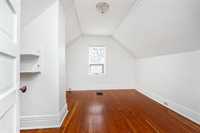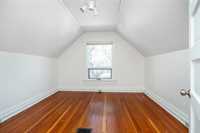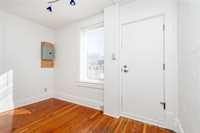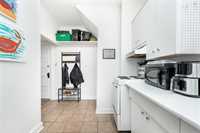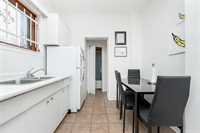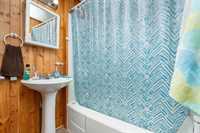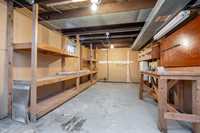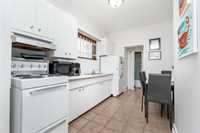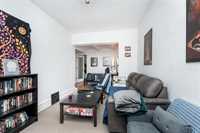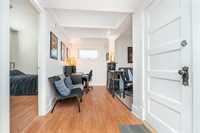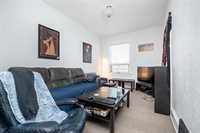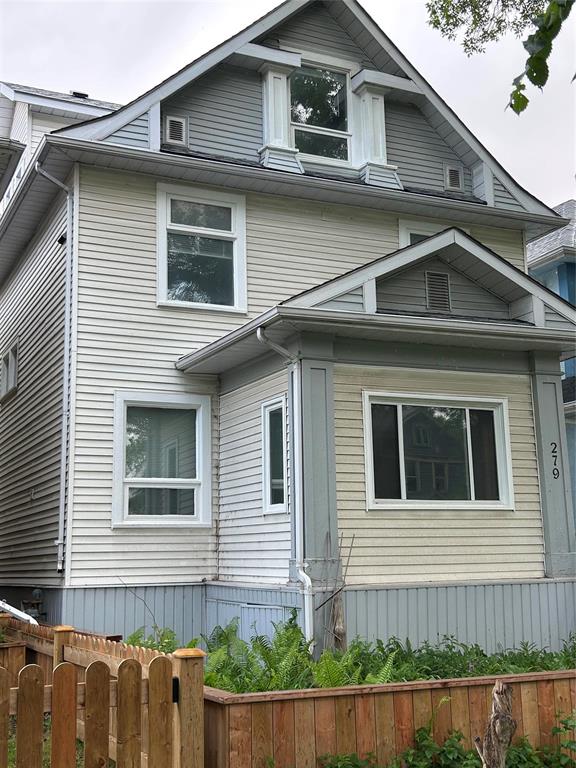
Whether you're an investor looking for strong returns or a buyer wanting to live in one unit and rent the other, this one checks the boxes. Two fully self-contained suites with separate entrances front and back. The main floor unit is rented and features a large, sun-filled living room, oversized primary bedroom, spacious eat-in kitchen, and a bonus office or den with access to a private back deck. The upper unit is vacant and move-in ready, offering three bright bedrooms, a clean white eat-in kitchen, an office nook, and its own private balcony—perfect for morning coffee or evening downtime. Electrical and plumbing have been upgraded (no knob and tube), and cosmetic updates have been handled with care. This isn’t your average Wolseley duplex—it’s clean, solid, and extremely well-maintained. Cash-positive with a strong CAP rate, this is a smart, turnkey buy in one of Winnipeg’s most character-rich neighbourhoods. Book your private tour before it’s gone.
- Basement Development Unfinished
- Bathrooms 2
- Bathrooms (Full) 2
- Bedrooms 4
- Building Type Two and a Half
- Built In 1912
- Depth 91.00 ft
- Exterior Vinyl
- Floor Space 2052 sqft
- Frontage 30.00 ft
- Gross Taxes $6,383.33
- Neighbourhood Wolseley
- Property Type Residential, Duplex
- Remodelled Electrical
- Rental Equipment None
- School Division Winnipeg (WPG 1)
- Tax Year 2024
- Features
- Air Conditioning-Central
- Balcony - One
- Closet Organizers
- Deck
- High-Efficiency Furnace
- Laundry - Main Floor
- Main floor full bathroom
- No Smoking Home
- Porch
- Goods Included
- Dryer
- Refrigerator
- Fridges - Two
- Garage door opener
- Garage door opener remote(s)
- Stoves - Two
- Window Coverings
- Parking Type
- Single Detached
- Site Influences
- Paved Lane
- Landscaped deck
- Paved Street
Rooms
| Level | Type | Dimensions |
|---|---|---|
| Main | Living Room | 14.75 ft x 9.42 ft |
| Primary Bedroom | 12.25 ft x 9 ft | |
| Office | 9.75 ft x 6.08 ft | |
| Kitchen | 11.33 ft x 7.08 ft | |
| Four Piece Bath | - | |
| Upper | Living Room | 15.5 ft x 10.92 ft |
| Kitchen | 11.25 ft x 11.08 ft | |
| Primary Bedroom | 12 ft x 11 ft | |
| Office | 8.58 ft x 6.08 ft | |
| Four Piece Bath | - | |
| Third | Bedroom | 11.33 ft x 11 ft |
| Bedroom | 12.33 ft x 11.42 ft |


