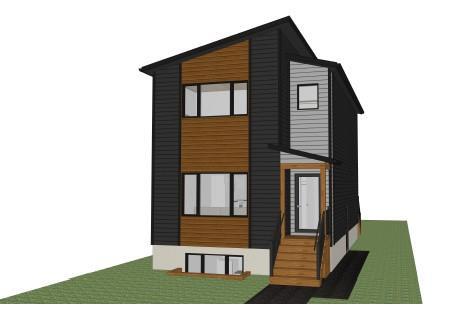Greg Michie Realty Group
#6-3014 Henderson Highway, East St. Paul, MB, R2E 0H9

Modern Duplex Investment Opportunity. Offering 2,340 sq ft of total living space, this income-generating property features two self-contained units with high-end finishes throughout. The main floor (upper) unit offers 3 bedrooms and 2.5 bathrooms, including a primary bedroom with walk-in closet and 3-piece ensuite. Open-concept design with 9-ft ceilings, luxury vinyl plank flooring, large windows for natural light, and a spacious kitchen with quartz island, undermount sink, modern lighting, and ample cabinetry. Second-floor laundry and plenty of storage. The lower suite is a beautifully finished 1-bedroom suite with a 4-piece bath, generous living area, full kitchen, and in-suite laundry. Built on a piles with ICF foundation Ample rear parking. Close to schools, shopping, public transit, and all amenities. Ideal for owner-occupiers or investors looking for a solid revenue property. Live in one unit and rent the other, or rent both for maximum return. A true turnkey investment!
| Level | Type | Dimensions |
|---|---|---|
| Main | Living Room | 16.25 ft x 14 ft |
| Dining Room | 13.83 ft x 9.42 ft | |
| Kitchen | 14.75 ft x 13.42 ft | |
| Two Piece Bath | - | |
| Mudroom | 7 ft x 4.83 ft | |
| Upper | Primary Bedroom | 14 ft x 10.58 ft |
| Three Piece Ensuite Bath | - | |
| Bedroom | 9.42 ft x 9.33 ft | |
| Bedroom | 10 ft x 9.33 ft | |
| Four Piece Bath | - | |
| Utility Room | 10.42 ft x 4.75 ft | |
| Lower | Living Room | 14.17 ft x 9.42 ft |
| Kitchen | 11 ft x 9.25 ft | |
| Primary Bedroom | 9.75 ft x 8.42 ft | |
| Bedroom | 9.92 ft x 8.25 ft | |
| Four Piece Bath | - |