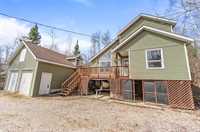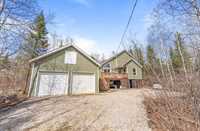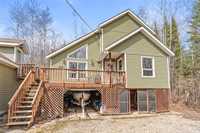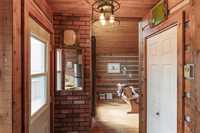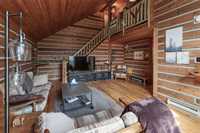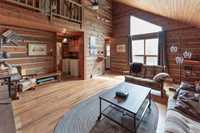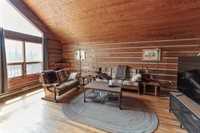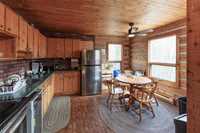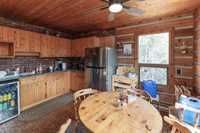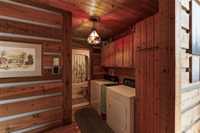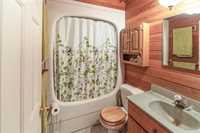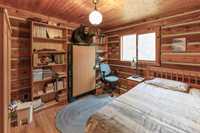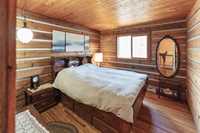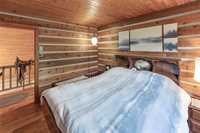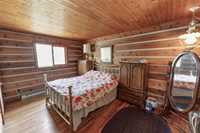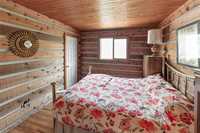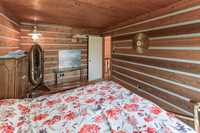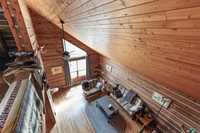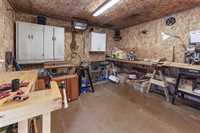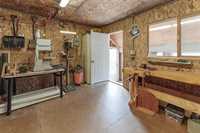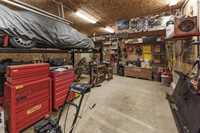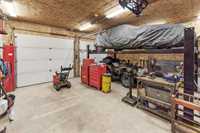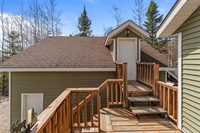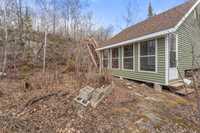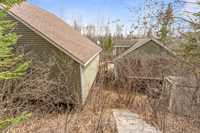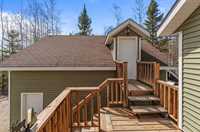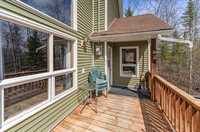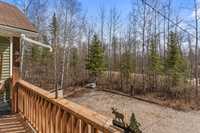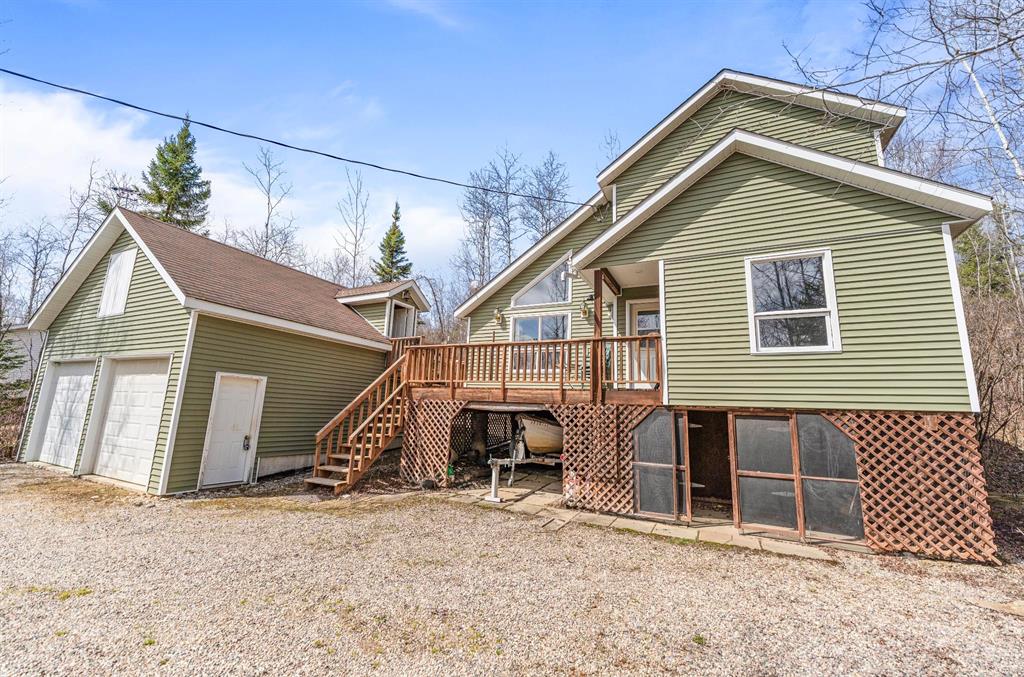
Offers as received / Welcome to 29 Beaver Drive, located in the heart of Alexander—a charming 3-bedroom, 1-bath 1108 sq. ft. two-storey cabin that captures the best of peaceful cottage living. Nestled just off the Bird River, this property sits on nearly half an acre of land with stunning elevated views of the surrounding natural landscape.
The home features an oversized double garage with a hoist, a workshop, and multiple outdoor access points to enjoy the serene setting. Inside, you're welcomed by a cozy eat-in kitchen complete with stainless steel appliances, and a spacious living room with vaulted ceilings and large windows that flood the space with natural light.
The main floor includes one bedroom, a full 4-piece bathroom, and laundry area for added convenience. Upstairs, you’ll find the primary bedroom, a second bedroom, and a rear entrance with a wooden catwalk that leads to the hillside workshop. At the back of the property, a wooden stairway offers a quiet spot to take in panoramic views of the area.
Just steps from the river with your own PRIVATE DOCK, this inviting retreat is ideal for those seeking relaxation, nature, and life at the lake. Call today to book your showing!
- Bathrooms 1
- Bathrooms (Full) 1
- Bedrooms 3
- Building Type Two Storey
- Exterior Vinyl
- Floor Space 1108 sqft
- Gross Taxes $1,874.22
- Land Size 0.40 acres
- Neighbourhood Bird River
- Property Type Residential, Single Family Detached
- Rental Equipment None
- School Division Winnipeg (WPG 1)
- Tax Year 21
- Features
- Balcony - One
- Ceiling Fan
- Laundry - Main Floor
- No Smoking Home
- Goods Included
- Bar Fridge
- Dryer
- Refrigerator
- Garage door opener
- Garage door opener remote(s)
- Stove
- Washer
- Parking Type
- Double Detached
- Front Drive Access
- Workshop
- Site Influences
- Low maintenance landscaped
- Not Fenced
- Private Setting
- Treed Lot
- View
Rooms
| Level | Type | Dimensions |
|---|---|---|
| Main | Living Room | 21 ft x 13.5 ft |
| Eat-In Kitchen | 13.5 ft x 11.5 ft | |
| Bedroom | 11 ft x 10 ft | |
| Four Piece Bath | - | |
| Upper | Bedroom | 11.5 ft x 10.5 ft |
| Primary Bedroom | 15.5 ft x 10.5 ft | |
| Other | Workshop | 15.25 ft x 13 ft |


