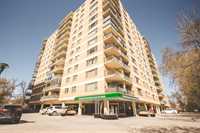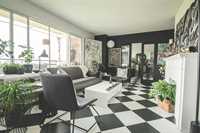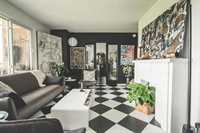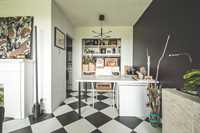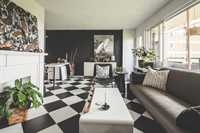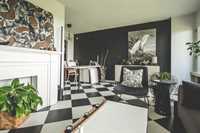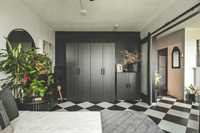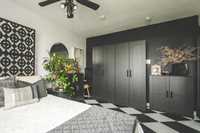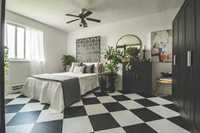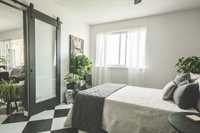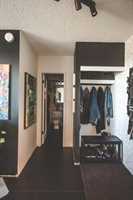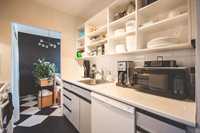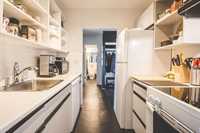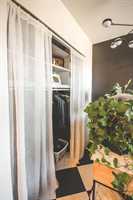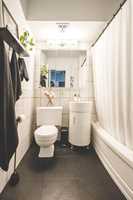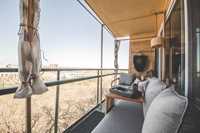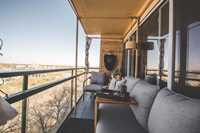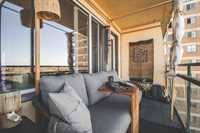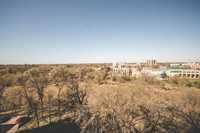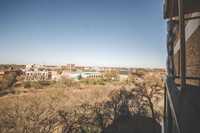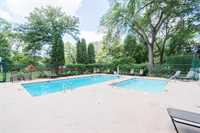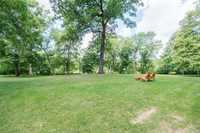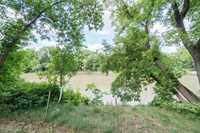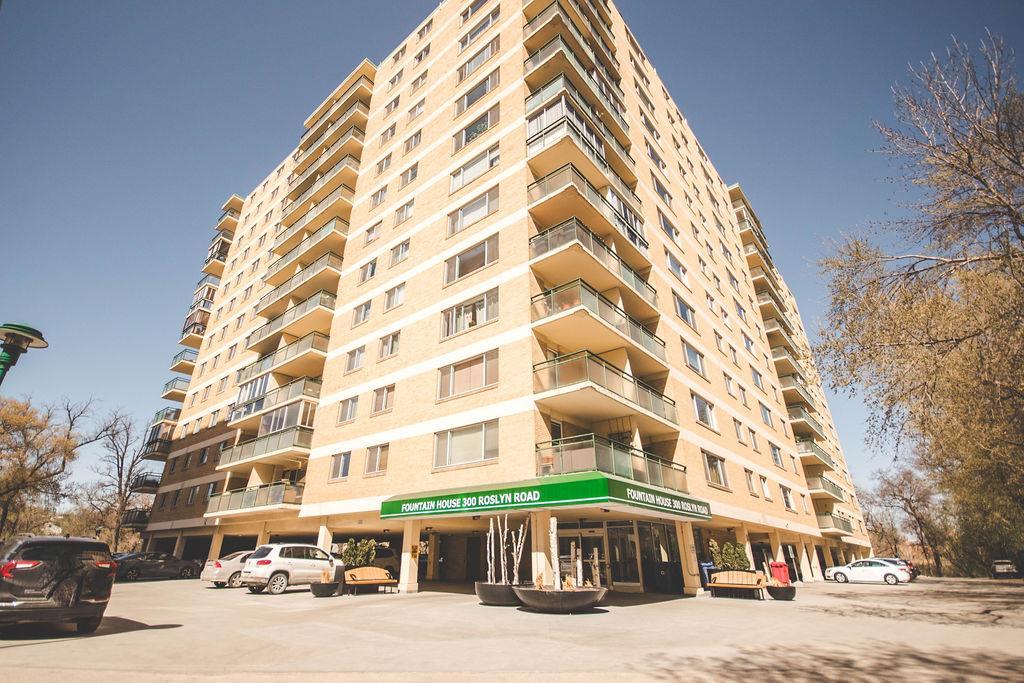
S/S now. OTP as rec'd. You won’t find a better green space in the city! 4 acres of lush meticulously manicured treed grounds to walk your dog on or just relax and have a refreshment watching the Assiniboine river go by. Spacious 14 ft long balcony overlooking two saltwater pools and the Assiniboine river. This is a one of a kind unit designed and decorated professionally. Unique Classic French inspired floors will compliment any style and colour furniture. Numerous updates including brand new appliances, doors, paint, balcony glass and flooring. This building is immaculate with 7 day a week cleaning staff and a full time building manager. Laundry steps away also cleaned daily. Amazing location right in the heart of the Village. Your condo fees include all utilities with the exception of internet which can be purchased “ in-house” at reduced cost. Concrete construction makes this building soundproof! Secure bicycle storage, 3 different parking options and a dedicated Peg City co-op car on site. Welcome to Osborne Village! This stunning condo is situated in the heart of the village, walking distance to all of the local eats and shops you've grown to love!
- Bathrooms 1
- Bathrooms (Full) 1
- Bedrooms 1
- Building Type One Level
- Built In 1963
- Condo Fee $535.17 Monthly
- Exterior Brick
- Floor Space 583 sqft
- Gross Taxes $1,774.22
- Neighbourhood Osborne Village
- Property Type Condominium, Apartment
- Remodelled Completely, Flooring
- Rental Equipment None
- Tax Year 2025
- Amenities
- Elevator
- Visitor Parking
- Pool Outdoor
- Professional Management
- Security Entry
- Condo Fee Includes
- Cable TV
- Central Air
- Contribution to Reserve Fund
- Heat
- Hot Water
- Insurance-Common Area
- Landscaping/Snow Removal
- Management
- Parking
- Water
- Features
- Air Conditioning-Central
- Balcony - One
- Concrete floors
- Concrete walls
- Smoke Detectors
- Goods Included
- Dishwasher
- Refrigerator
- Stove
- Parking Type
- Other remarks
- Site Influences
- Paved Street
- Playground Nearby
- Private Setting
- Shopping Nearby
- Public Transportation
Rooms
| Level | Type | Dimensions |
|---|---|---|
| Main | Living Room | 11 ft x 11.08 ft |
| Primary Bedroom | 16.05 ft x 7.02 ft | |
| Kitchen | 7 ft x 7.02 ft | |
| Four Piece Bath | - | |
| Dining Room | 14.09 ft x 10.04 ft | |
| Foyer | 7.05 ft x 6.04 ft |


