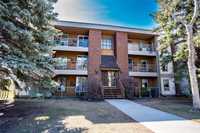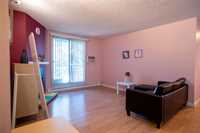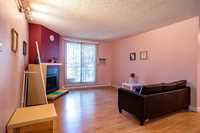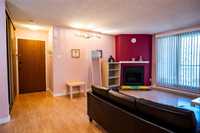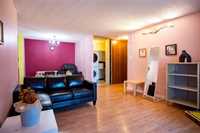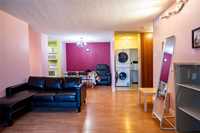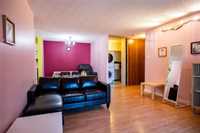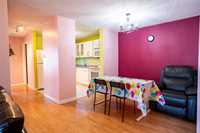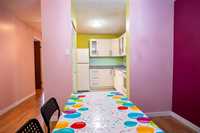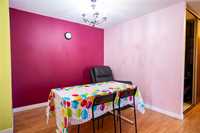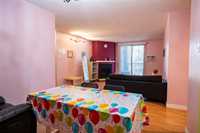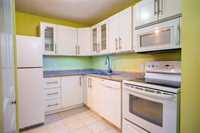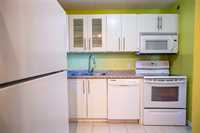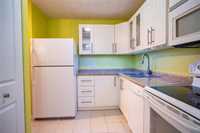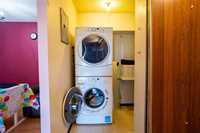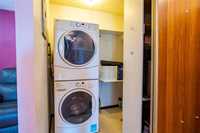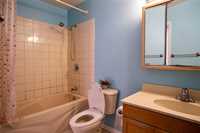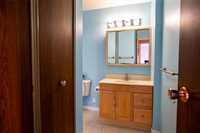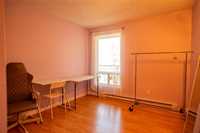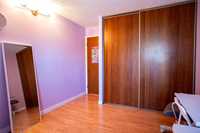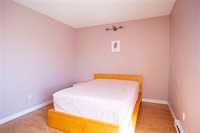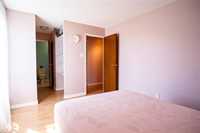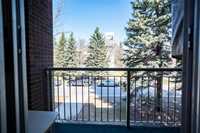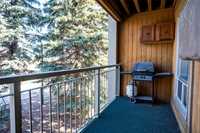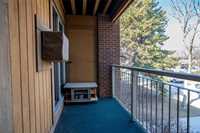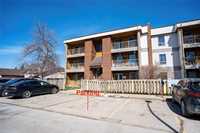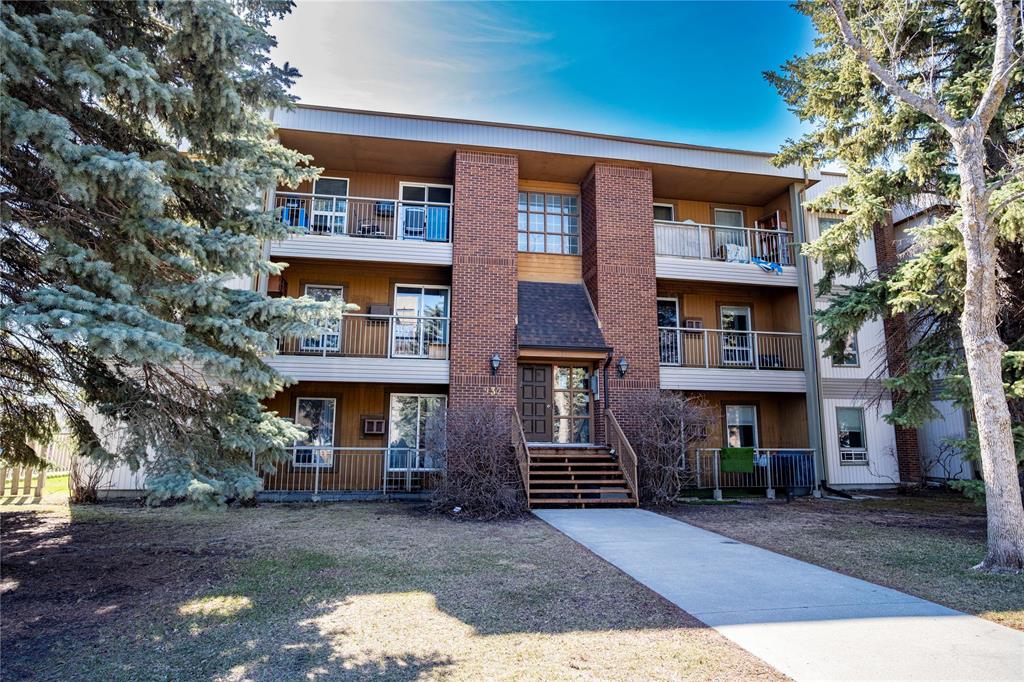
Offers Anytime! This is a rare opportunity to own a beautifully maintained and thoughtfully upgraded 2-bedroom condo steps from the University of Manitoba. Whether you’re looking for a comfortable place to call home or a smart investment for your university-bound children, this unit checks all the boxes. Bright and welcoming, the space features modern laminate and ceramic flooring throughout, complemented by a contemporary white shaker-style kitchen with tile floors and ambient under-cabinet lighting. The open-concept living and dining area is both spacious and functional, with direct access to a northwest-facing balcony—perfect for evening relaxation and extra outdoor storage. The generous primary bedroom offers excellent closet space, while the full bathroom is conveniently designed with two separate access points. One of the standout features of this unit is the in-suite laundry—a rare and highly sought-after convenience in the building. The complex is ideally located near top schools, shopping, public transit, and restaurants, and sits right beside Fort Richmond Collegiate.
- Bathrooms 1
- Bathrooms (Full) 1
- Bedrooms 2
- Building Type One Level
- Built In 1978
- Condo Fee $531.00 Monthly
- Exterior Brick, Stucco
- Fireplace Corner
- Fireplace Fuel Wood
- Floor Space 880 sqft
- Gross Taxes $1,546.91
- Neighbourhood Fort Richmond
- Property Type Condominium, Apartment
- Remodelled Bathroom, Kitchen
- Rental Equipment None
- School Division Pembina Trails (WPG 7)
- Tax Year 24
- Total Parking Spaces 1
- Amenities
- Laundry Coin-Op
- In-Suite Laundry
- Condo Fee Includes
- Contribution to Reserve Fund
- Caretaker
- Hot Water
- Insurance-Common Area
- Landscaping/Snow Removal
- Management
- Parking
- Water
- Features
- Air Conditioning-Central
- Balcony - One
- Intercom
- Microwave built in
- Goods Included
- Dryer
- Dishwasher
- Refrigerator
- Stove
- Washer
- Parking Type
- Parking Pad
- Plug-In
- Site Influences
- Playground Nearby
- Shopping Nearby
Rooms
| Level | Type | Dimensions |
|---|---|---|
| Main | Primary Bedroom | 12.8 ft x 9.95 ft |
| Bedroom | 10.39 ft x 9.85 ft | |
| Four Piece Bath | - | |
| Kitchen | 9.65 ft x 8.05 ft | |
| Living Room | 16.98 ft x 12.6 ft | |
| Dining Room | 9.37 ft x 8.8 ft |


