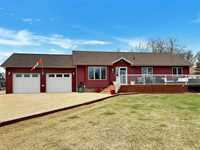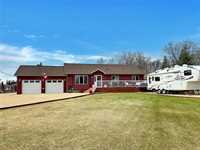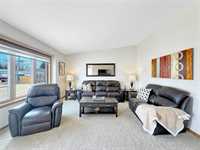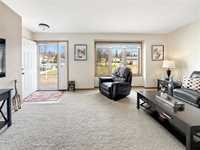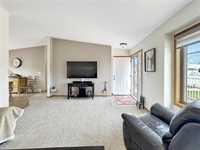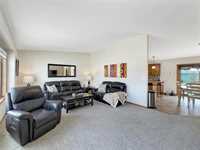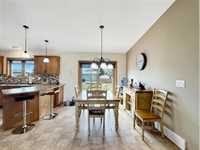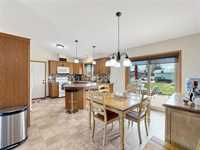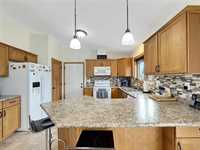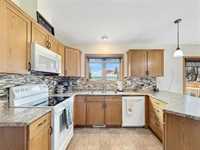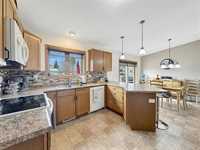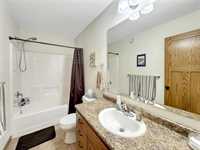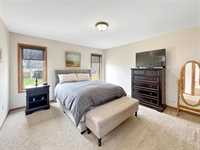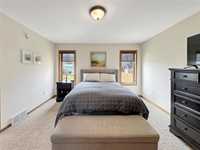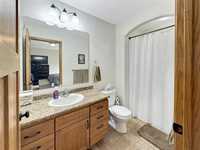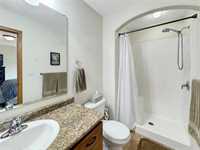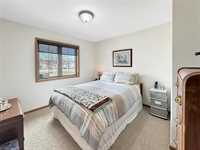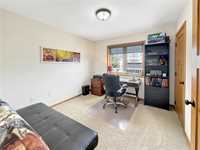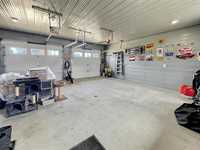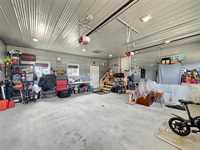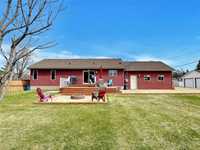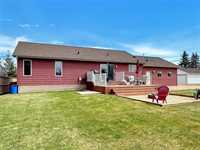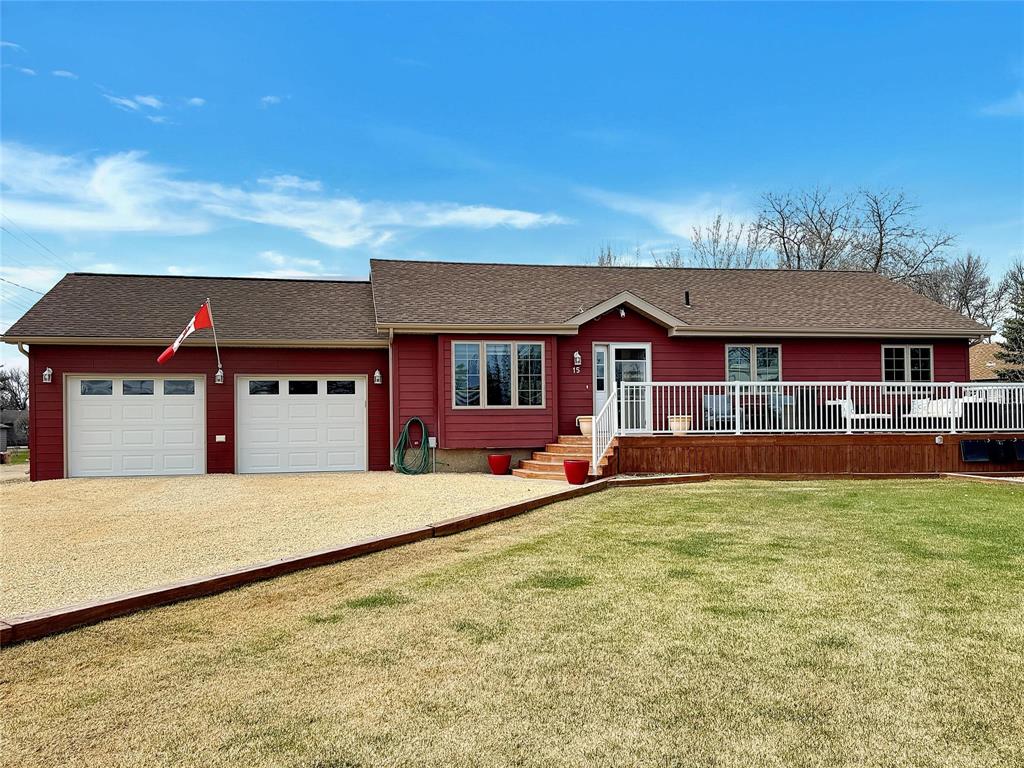
Showings Start May 13. Charming home just minutes from the beach! Welcome to this beautiful 3-bedroom, 2-bath home nestled in a quiet, friendly neighborhood just a short stroll from the shores of Lake Winnipeg. This well-maintained property features an insulated garage with in-floor heat, perfect for year-round use—ideal for storage, hobbies, or even a workshop. Step outside to a lovely west-facing backyard with a spacious multi-tiered deck, perfect for entertaining or enjoying peaceful sunsets with a cup of coffee or glass of wine. The yard offers plenty of space for gardening, play, or simply soaking in the outdoors. Located close to Gimli Park, the spray pad, and the 55+ Centre, this home is perfect for families, retirees, or weekenders looking to enjoy all the amenities Gimli has to offer—including recreation, beaches, shopping, and healthcare. Don’t miss this opportunity to live the lakeside lifestyle with comfort and ease. Call today to schedule your private showing!
- Bathrooms 2
- Bathrooms (Full) 2
- Bedrooms 3
- Building Type Bungalow
- Built In 2011
- Depth 221.00 ft
- Exterior Other-Remarks
- Floor Space 1288 sqft
- Frontage 119.00 ft
- Gross Taxes $3,269.68
- Land Size 0.35 acres
- Neighbourhood Loni Beach
- Property Type Residential, Single Family Detached
- Rental Equipment None
- School Division Evergreen
- Tax Year 2024
- Total Parking Spaces 9
- Features
- Air Conditioning-Central
- Deck
- Exterior walls, 2x6"
- Heat recovery ventilator
- Main floor full bathroom
- Microwave built in
- No Smoking Home
- Smoke Detectors
- Sump Pump
- Goods Included
- Blinds
- Dryer
- Dishwasher
- Refrigerator
- Garage door opener
- Storage Shed
- Stove
- Satellite dish related hardware
- Satellite Dish
- Washer
- Water Softener
- Parking Type
- Double Attached
- Front & Rear Drive Access
- Garage door opener
- Heated
- Recreational Vehicle
- Site Influences
- Vegetable Garden
- Golf Nearby
- Landscaped deck
- Playground Nearby
- Treed Lot
Rooms
| Level | Type | Dimensions |
|---|---|---|
| Main | Kitchen | 20.75 ft x 13.08 ft |
| Living Room | 17.83 ft x 13.5 ft | |
| Primary Bedroom | 13.5 ft x 12.92 ft | |
| Bedroom | 11.58 ft x 10.67 ft | |
| Bedroom | 10.75 ft x 9.92 ft | |
| Four Piece Bath | 10 ft x 4.92 ft | |
| Three Piece Ensuite Bath | 10 ft x 4.92 ft | |
| Utility Room | 9.33 ft x 3 ft |


