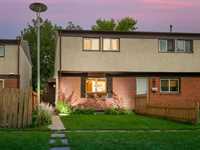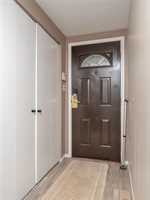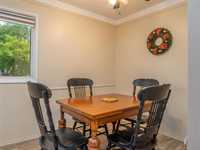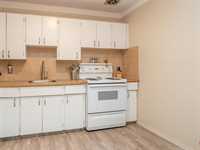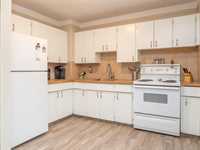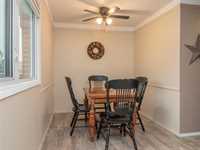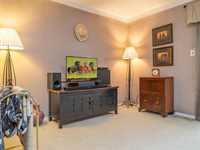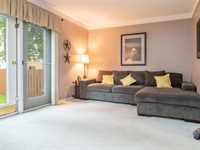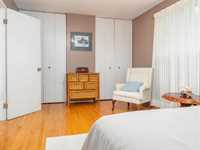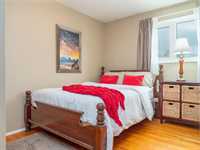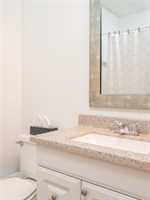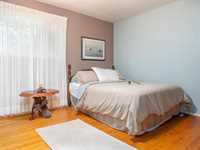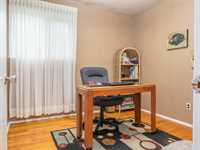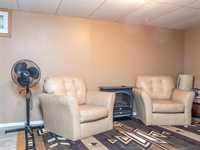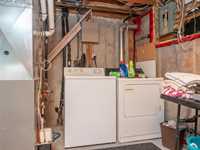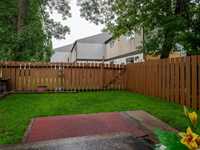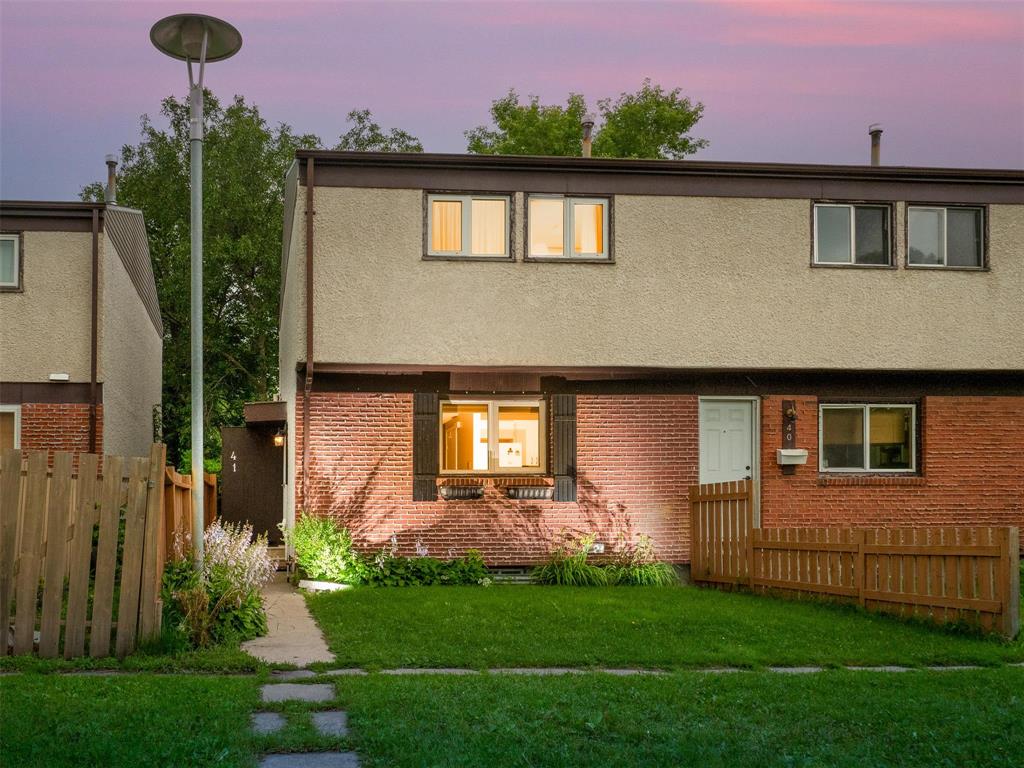
Don't Miss Out on This Hidden Gem on Mercy Street! Discover 1,075 sq ft of comfort and charm in this inviting two-storey townhouse condo. Tucked away from the noise and rush, this home offers peace and privacy with a thoughtfully designed main floor featuring a cozy living room, a convenient two-piece bathroom, and a bright eat-in kitchen perfect for casual meals or lively get-togethers. Upstairs, you'll find three spacious bedrooms and a full four-piece bathroom—ideal for rest and rejuvenation. Step outside into your fenced backyard oasis, a perfect space to relax, garden, or entertain guests. Conveniently located near shopping centers and schools, this property blends tranquility with everyday convenience. Schedule your visit today—this cozy retreat won’t last long!
- Basement Development Partially Finished
- Bathrooms 2
- Bathrooms (Full) 1
- Bathrooms (Partial) 1
- Bedrooms 3
- Building Type Two Storey
- Built In 1976
- Condo Fee $275.00 Monthly
- Exterior Brick
- Floor Space 1075 sqft
- Frontage 25.00 ft
- Gross Taxes $2,148.20
- Neighbourhood R14
- Property Type Condominium, Townhouse
- Rental Equipment None
- School Division Lord Selkirk
- Tax Year 2024
- Condo Fee Includes
- Contribution to Reserve Fund
- Insurance-Common Area
- Landscaping/Snow Removal
- Management
- Parking
- Water
- Features
- Air Conditioning-Central
- High-Efficiency Furnace
- No Smoking Home
- Pet Friendly
- Goods Included
- Blinds
- Dryer
- Refrigerator
- Stove
- Window Coverings
- Washer
- Parking Type
- Plug-In
- Outdoor Stall
- Site Influences
- Corner
- Fenced
- Low maintenance landscaped
- No Through Road
- Playground Nearby
- Shopping Nearby
- Public Transportation
Rooms
| Level | Type | Dimensions |
|---|---|---|
| Main | Living Room | 10.42 ft x 17.67 ft |
| Eat-In Kitchen | 10.25 ft x 17.67 ft | |
| Two Piece Bath | - | |
| Upper | Primary Bedroom | 15.42 ft x 10.58 ft |
| Bedroom | 9.17 ft x 8.75 ft | |
| Bedroom | 12.33 ft x 8.08 ft | |
| Four Piece Bath | - | |
| Basement | Recreation Room | 16.25 ft x 9.92 ft |
| Utility Room | 9.83 ft x 16.67 ft |


