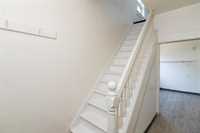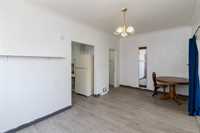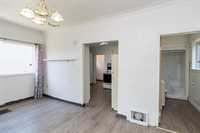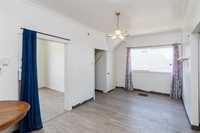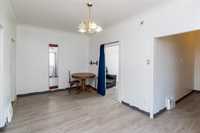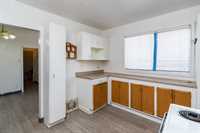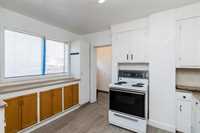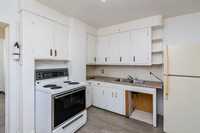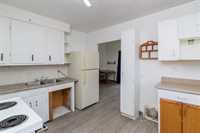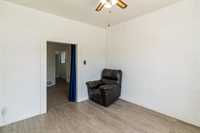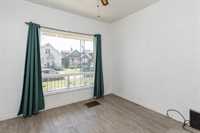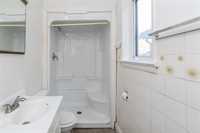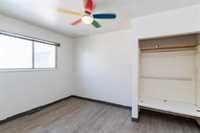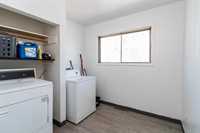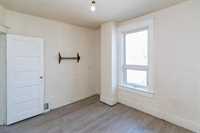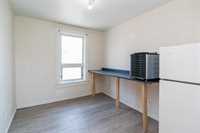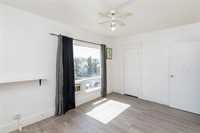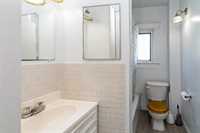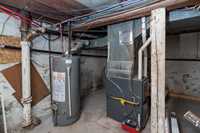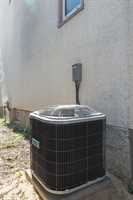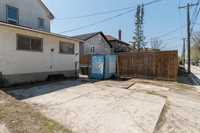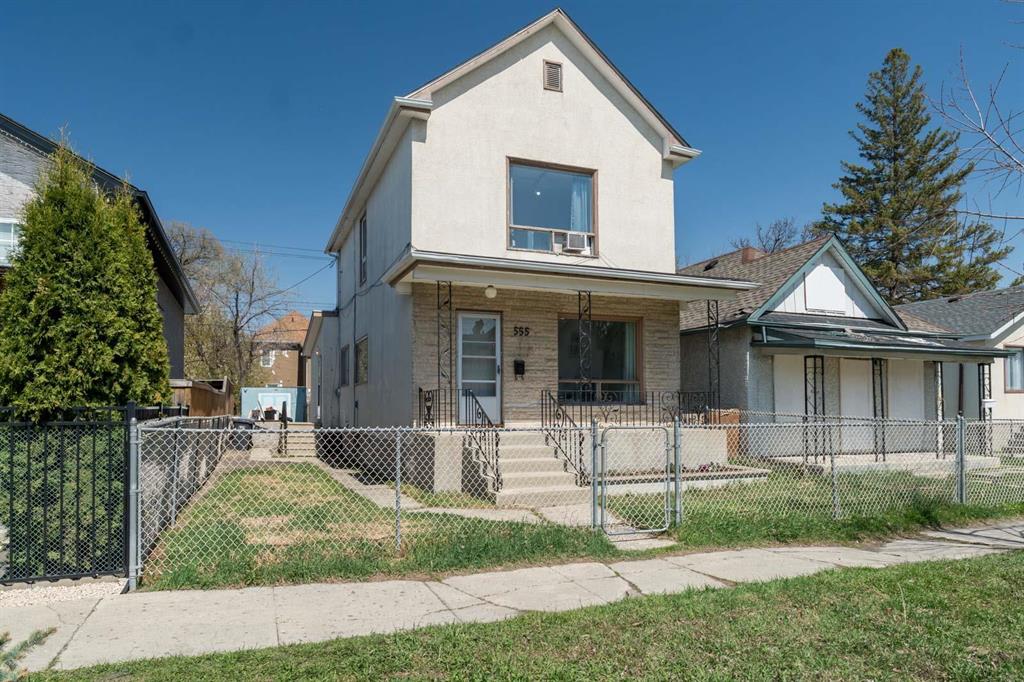
S/S 5/6- Offers as Received. This spacious 1482 sf, two-story home offers a rare opportunity to restore and customize a classic home with plenty of character. Main floor features a generous sized kitchen and dining space along with a bright front family room, main floor laundry, good sized bedroom and a 3-piece bath....this traditional layout is perfect for those with a vision and an eye for renovation. The upper level consists of 3 additional large bedrooms and a 4-piece bath. Updates include: HWT (2017), HE furnace (2018), and brand-new central air conditioner (2025). Set on a sizeable, fully fenced lot with parking enough for 2 vehicles. This property presents a fantastic chance to create your dream home or investment opportunity. Whether you're looking for a family home or you're a renovator looking to build sweat equity this one is worth considering. This diamond in the rough is ready for its next chapter!
- Basement Development Unfinished
- Bathrooms 2
- Bathrooms (Full) 2
- Bedrooms 4
- Building Type Two Storey
- Built In 1911
- Depth 91.00 ft
- Exterior Brick, Stone, Stucco
- Floor Space 1482 sqft
- Frontage 33.00 ft
- Gross Taxes $1,990.19
- Neighbourhood North End
- Property Type Residential, Single Family Detached
- Rental Equipment None
- School Division Winnipeg (WPG 1)
- Tax Year 24
- Features
- Air Conditioning-Central
- Ceiling Fan
- High-Efficiency Furnace
- Laundry - Main Floor
- Goods Included
- Dryer
- Refrigerator
- Stove
- Window Coverings
- Washer
- Parking Type
- No Garage
- Site Influences
- Fenced
- Shopping Nearby
- Public Transportation
Rooms
| Level | Type | Dimensions |
|---|---|---|
| Main | Family Room | 10.42 ft x 10.75 ft |
| Dining Room | 11.08 ft x 9.33 ft | |
| Kitchen | 11.25 ft x 9.42 ft | |
| Laundry Room | 9.67 ft x 8.58 ft | |
| Bedroom | 12.67 ft x 9.5 ft | |
| Three Piece Bath | - | |
| Upper | Bedroom | 13.92 ft x 9.42 ft |
| Bedroom | 10.67 ft x 8.83 ft | |
| Bedroom | 11.17 ft x 9.83 ft | |
| Four Piece Bath | - |




