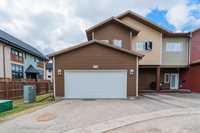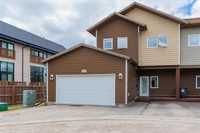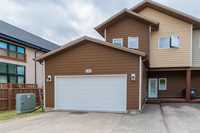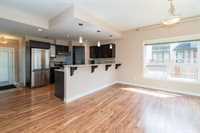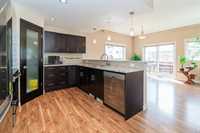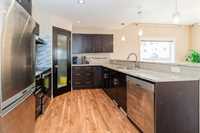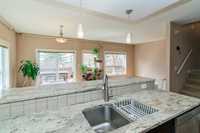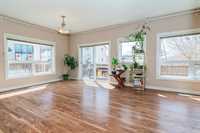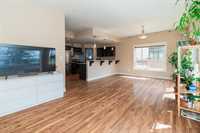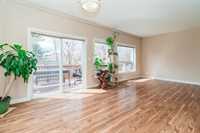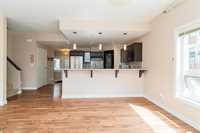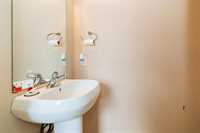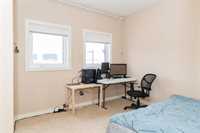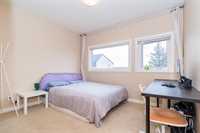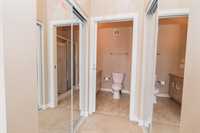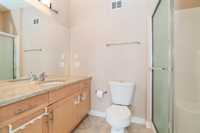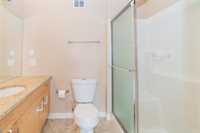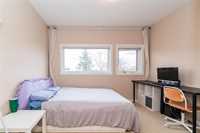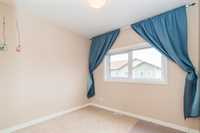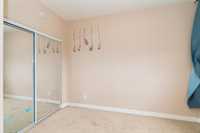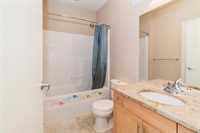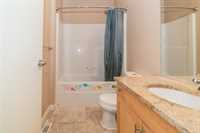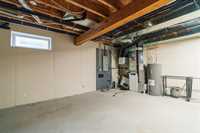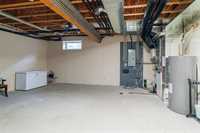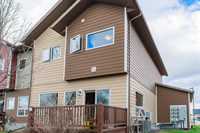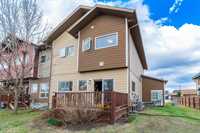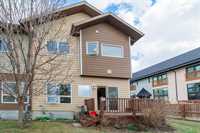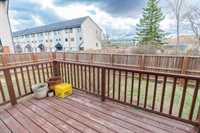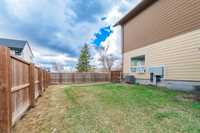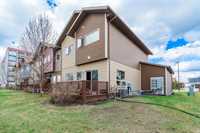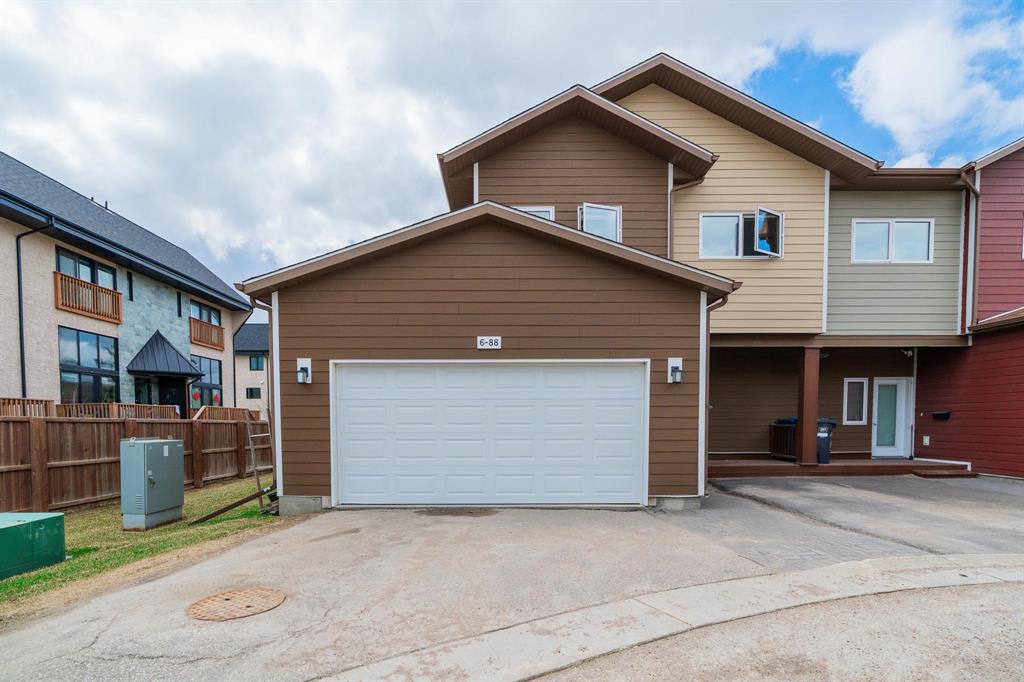
SS Now, offer as received! Welcome to 6-88 Barnes Street! This spacious 1,562 sq.ft. corner-unit townhouse features a double attached garage, 4 bedrooms, and 2.5 bathrooms—ideal for families or investors. Step inside to discover a bright, open-concept main floor with a large living and dining area, laminate flooring, and oversized windows that flood the space with natural light. The modern kitchen boasts upgraded granite countertops, ample cabinetry, and plenty of workspace—perfect for everyday living and entertaining.Upstairs, you'll find 4 generously sized bedrooms, providing ample space for a growing family, guests, or a home office.Enjoy outdoor living with a private deck and yard. Located close to Superstore, the University of Manitoba, and public transportation, this home offers both convenience and comfort.
- Basement Development Unfinished
- Bathrooms 3
- Bathrooms (Full) 2
- Bathrooms (Partial) 1
- Bedrooms 4
- Building Type Two Storey
- Built In 2013
- Condo Fee $496.03 Monthly
- Exterior Vinyl
- Floor Space 1562 sqft
- Gross Taxes $3,859.59
- Neighbourhood Fairfield Park
- Property Type Condominium, Townhouse
- Rental Equipment None
- School Division Pembina Trails (WPG 7)
- Tax Year 2024
- Amenities
- Visitor Parking
- Condo Fee Includes
- Contribution to Reserve Fund
- Insurance-Common Area
- Landscaping/Snow Removal
- Management
- Parking
- Water
- Features
- Air Conditioning-Central
- Deck
- High-Efficiency Furnace
- Heat recovery ventilator
- Sump Pump
- Goods Included
- Blinds
- Dryer
- Refrigerator
- Garage door opener
- Garage door opener remote(s)
- Microwave
- Stove
- Window Coverings
- Washer
- Parking Type
- Double Attached
- Site Influences
- Corner
- Landscape
- Shopping Nearby
- Public Transportation
Rooms
| Level | Type | Dimensions |
|---|---|---|
| Main | Living Room | 9.78 ft x 11.63 ft |
| Eat-In Kitchen | 15.5 ft x 23.47 ft | |
| Two Piece Bath | - | |
| Upper | Bedroom | 12.51 ft x 9.97 ft |
| Primary Bedroom | 12 ft x 10.36 ft | |
| Three Piece Ensuite Bath | 5.17 ft x 7.91 ft | |
| Bedroom | 11.59 ft x 10.74 ft | |
| Bedroom | 11.1 ft x 10.25 ft | |
| Four Piece Bath | 8.44 ft x 5.16 ft |


