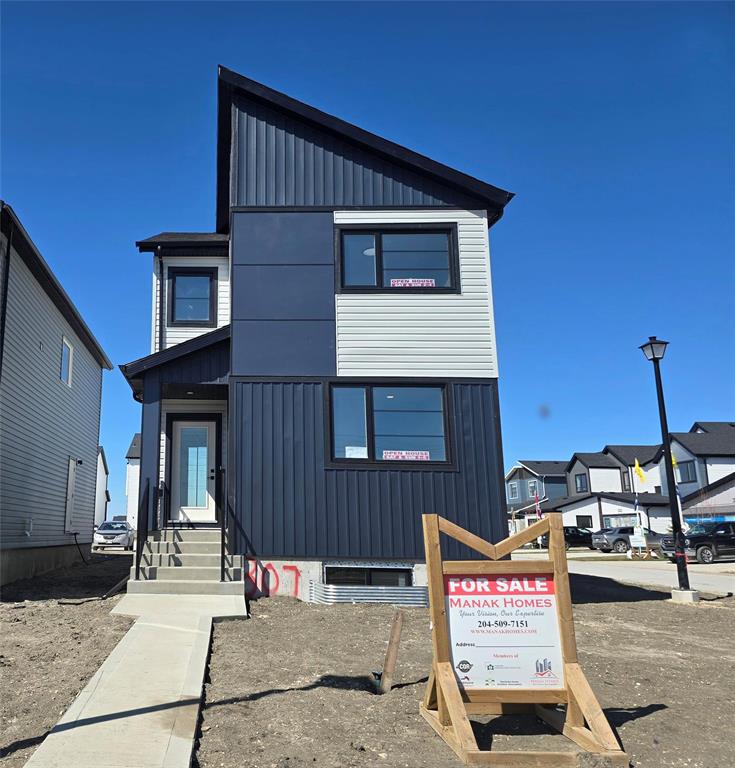RE/MAX Associates
1060 McPhillips Street, Winnipeg, MB, R2X 2K9

OPEN HOUSE SATURDAY & SUNDAY BET. 2:00-4:00PM
Certified Energy Efficient home, corner lot, ready for a quick possession! Featuring gorgeous detailing & modern style, this is a home that any family would feel proud to move into. This model spans 1,430 square feet with three bedrooms, two bathrooms, and a powder room for guests. This home is two storey and features an array of triple pane windows to let in tons of natural sunlight. The basement comes with a separate entrance and can be used as a private suite or be incorporated into a family space for recreation. Kitchen with island and pantry, quartz countertops, 9' main floor, second floor laundry, flat painted ceilings, LED interior lights, decora switches and plugs , engineered joists, engineered piled foundation, under-mount kitchen sink, spindle railings, durable vinyl plank floorings all throughout, 20'x20' Garage Pad and more! THIS PLAN IS ALSO AVAILABLE ON HIGHLAND POINTE LOCATION!
| Level | Type | Dimensions |
|---|---|---|
| Main | Two Piece Bath | - |
| Dining Room | 9.9 ft x 10.1 ft | |
| Eat-In Kitchen | - | |
| Living Room | 13 ft x 13.2 ft | |
| Upper | Four Piece Ensuite Bath | - |
| Four Piece Bath | - | |
| Primary Bedroom | 13.1 ft x 11.1 ft | |
| Bedroom | 9.9 ft x 10.1 ft | |
| Bedroom | 9.9 ft x 10.5 ft |