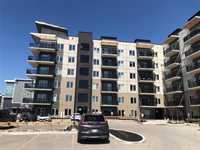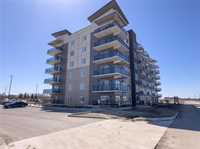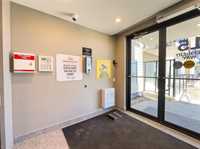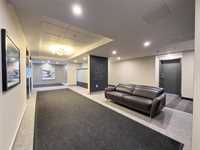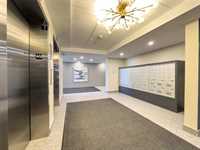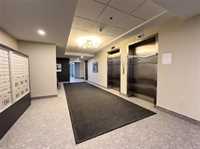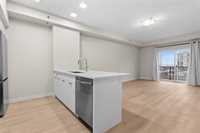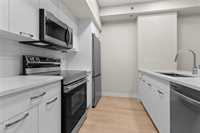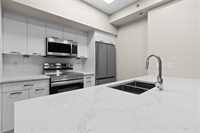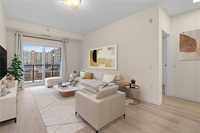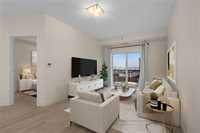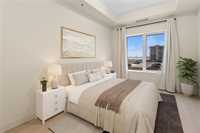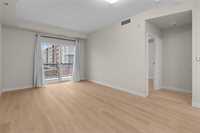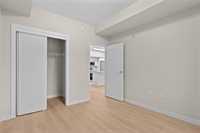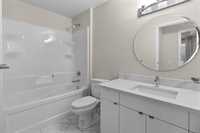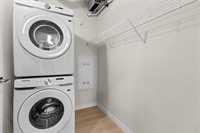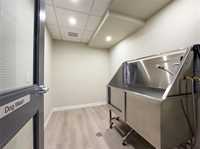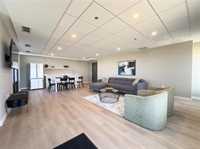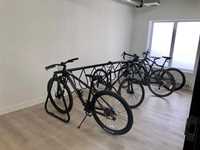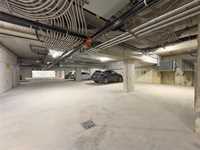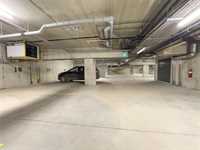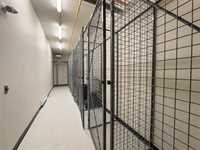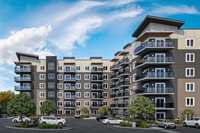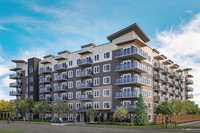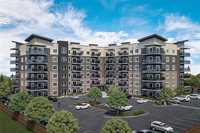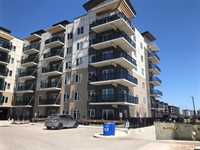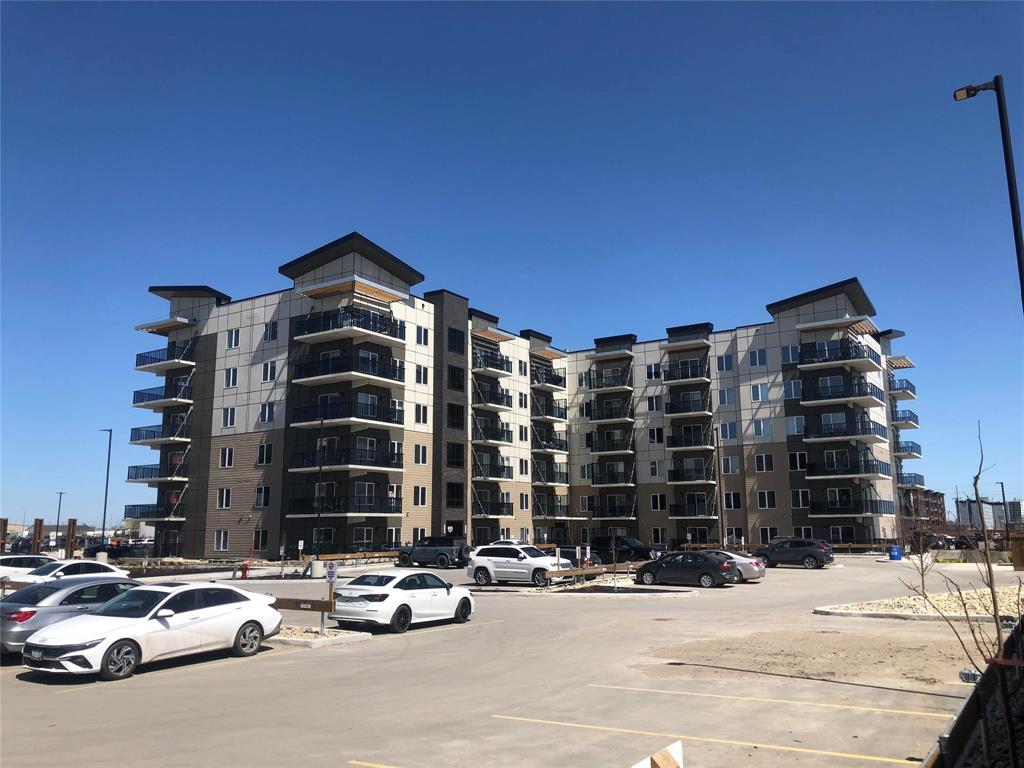
6 MONTH CONDO FEE REBATE AVAIL NOW!!! Show suite open Tuesday & Thursday 5-7 and Saturday and Sunday 12-2. These brand new concrete construction condos in Winnipeg's newest urban community. The Refinery district is close to shopping, the University of Manitoba and Rapid transit. This 2-bedroom suite is the starting point to your new brand brand-new home. With premium finishes of luxury vinyl plank flooring, quartz countertops, soft-close cabinets, and classy ceramic tile backsplash it screams modern with the included stainless steel appliances. Your in-suite laundry includes stackable washer and dryer, and the oversized windows & 6-foot balcony doors to your covered balcony ensure plenty of light. The condo is pet friendly for 2 pets under 55 lbs, and there is an indoor pet wash, and an outdoor dog run for Fido. The fitness center, indoor bike storage, and common area add to the extras you get here, and you never have to go outside to take out the trash as each floor has a garbage chute. Pictures not of exact suite and have been virtually staged.
- Bathrooms 1
- Bathrooms (Full) 1
- Bedrooms 2
- Building Type One Level
- Built In 2024
- Condo Fee $250.02 Monthly
- Exterior Composite
- Floor Space 847 sqft
- Neighbourhood West Fort Garry
- Property Type Condominium, Apartment
- Rental Equipment None
- School Division Pembina Trails (WPG 7)
- Tax Year 24
- Total Parking Spaces 1
- Amenities
- Elevator
- Fitness workout facility
- Accessibility Access
- In-Suite Laundry
- Visitor Parking
- Party Room
- Professional Management
- Condo Fee Includes
- Contribution to Reserve Fund
- Hot Water
- Insurance-Common Area
- Landscaping/Snow Removal
- Management
- Recreation Facility
- Features
- Air Conditioning-Central
- Balcony - One
- Concrete floors
- Concrete walls
- Accessibility Access
- High-Efficiency Furnace
- Laundry - Main Floor
- Main floor full bathroom
- Microwave built in
- Main Floor Unit
- Smoke Detectors
- Goods Included
- Dryer
- Dishwasher
- Refrigerator
- Stove
- Washer
- Parking Type
- Plug-In
- Outdoor Stall
- Site Influences
- Playground Nearby
- Public Transportation
- View City
Rooms
| Level | Type | Dimensions |
|---|---|---|
| Main | Kitchen | 9 ft x 9 ft |
| Living/Dining room | 17.75 ft x 10.5 ft | |
| Primary Bedroom | 14 ft x 9 ft | |
| Bedroom | 13.5 ft x 9 ft | |
| Four Piece Bath | 9.5 ft x 5 ft | |
| Laundry Room | 5 ft x 3.75 ft |



