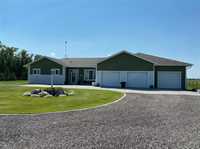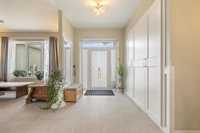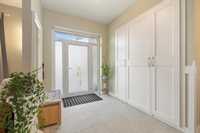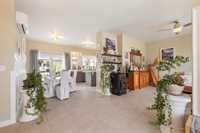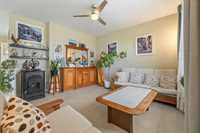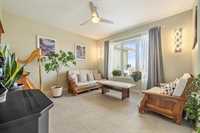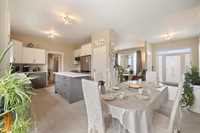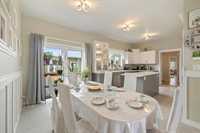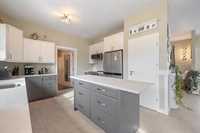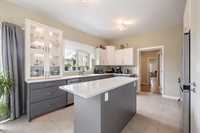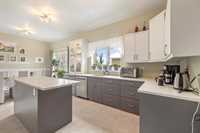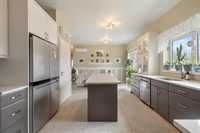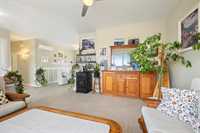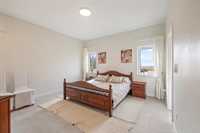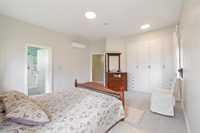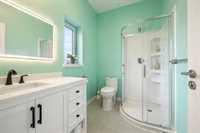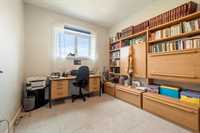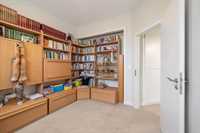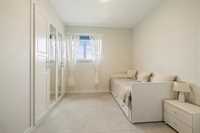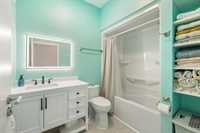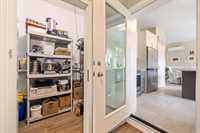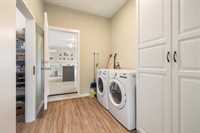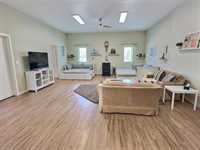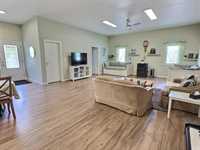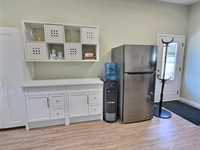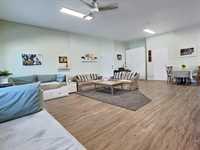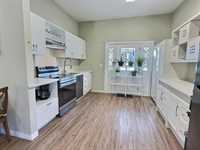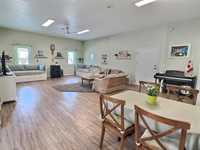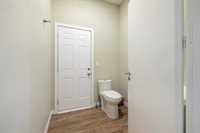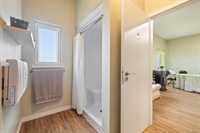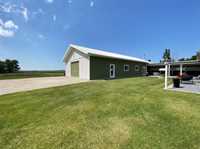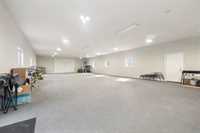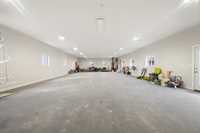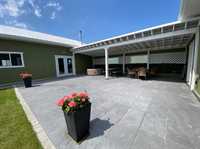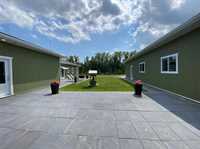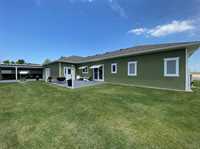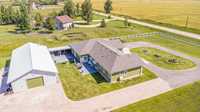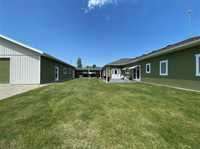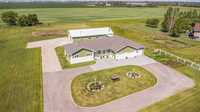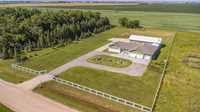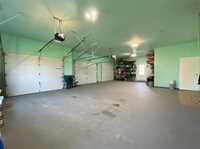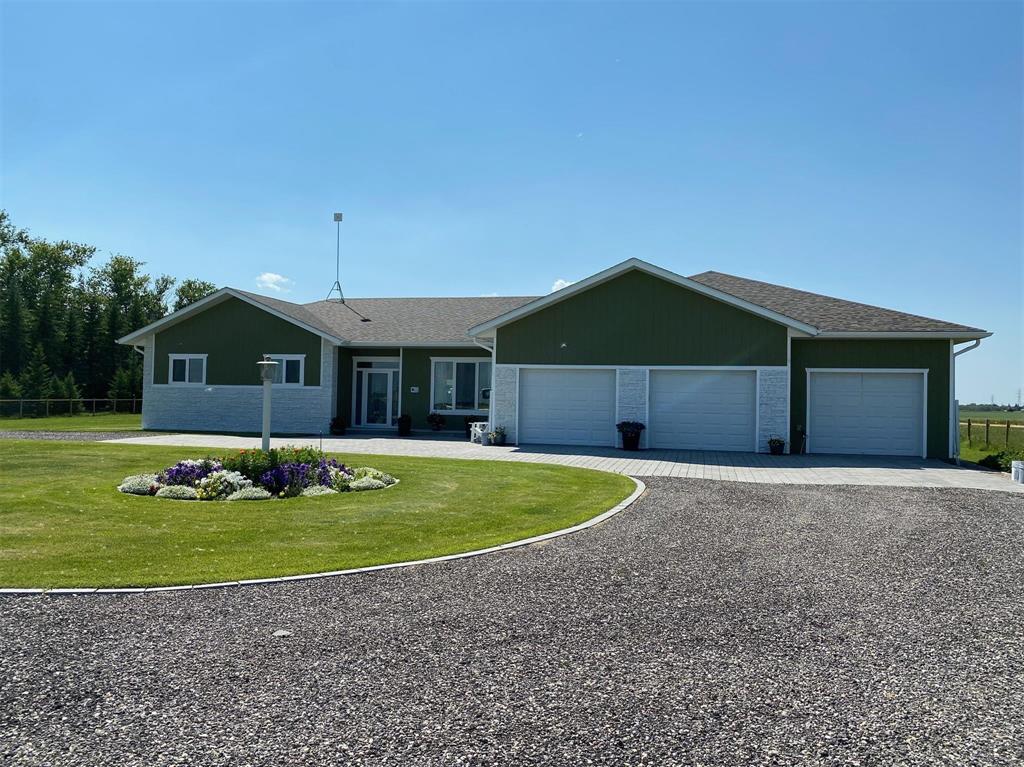
Offers as received! 58118 Murdock is the perfect combination of old-world craftsmanship & modern conveniences. This unique home offers space for the family & plenty of opportunities. The property is fronted by a charming fence & gate opening to a circle drive w/patio stone parking. Walk in the cheery entry & family room welcomes you. This space is connected to the dining area & modern kitchen. The kitchen boasts quality appliances, plenty of storage, quartz counters & a lovely view to the courtyard. A spacious master bedroom features built-in closet & 3pc ensuite, 2 more bedrooms are across the hall. Basement? Who needs it? This home enjoys a MAINFLOOR rec room that includes a full kitchen & 2 baths! ~1000SF of hangout space ready for your favorite rec games or... More bedrooms? Air B&B? Infloor heating throughout. The 65x30 shop is the gem of the property. Finished inside & out complete with infloor heating. The possibilities for this space are boundless. Shop & home are connected via a lovely courtyard.
- Bathrooms 4
- Bathrooms (Full) 3
- Bathrooms (Partial) 1
- Bedrooms 3
- Building Type Bungalow
- Built In 2021
- Depth 417.00 ft
- Exterior Composite, Stone
- Fireplace Direct vent, Glass Door, Stove
- Fireplace Fuel See remarks
- Floor Space 2361 sqft
- Frontage 212.00 ft
- Gross Taxes $6,701.00
- Land Size 2.00 acres
- Neighbourhood RM of Springfield
- Property Type Residential, Single Family Detached
- Rental Equipment None
- Tax Year 24
- Total Parking Spaces 8
- Features
- Air conditioning wall unit
- Closet Organizers
- Central Exhaust
- Heat recovery ventilator
- Laundry - Main Floor
- Main floor full bathroom
- Microwave built in
- No Pet Home
- No Smoking Home
- Porch
- Workshop
- Goods Included
- Blinds
- Dryer
- Dishwasher
- Refrigerator
- Garage door opener
- Garage door opener remote(s)
- Microwave
- Stove
- Window Coverings
- Washer
- Parking Type
- Triple Attached
- Multiple Detached
- Heated
- Insulated
- Workshop
- Site Influences
- Country Residence
- Fenced
- Vegetable Garden
- Golf Nearby
- Landscape
- Landscaped patio
- Private Setting
Rooms
| Level | Type | Dimensions |
|---|---|---|
| Main | Kitchen | 12.85 ft x 12.85 ft |
| Dining Room | 13.42 ft x 9.09 ft | |
| Family Room | 15.65 ft x 14.21 ft | |
| Primary Bedroom | 15.7 ft x 13.72 ft | |
| Three Piece Ensuite Bath | - | |
| Bedroom | 13.03 ft x 9.7 ft | |
| Bedroom | 12.48 ft x 13.72 ft | |
| Four Piece Bath | - | |
| Pantry | 6.56 ft x 6.46 ft | |
| Laundry Room | 9.56 ft x 7.42 ft | |
| Recreation Room | 27.26 ft x 18.98 ft | |
| Second Kitchen | 14.39 ft x 11.61 ft | |
| Two Piece Bath | - | |
| Three Piece Bath | - | |
| Utility Room | - |


