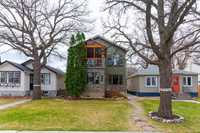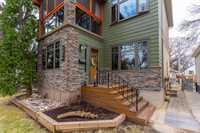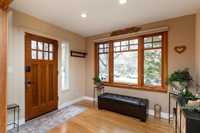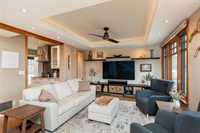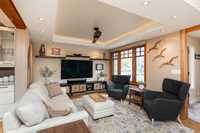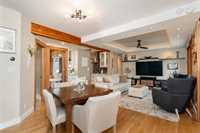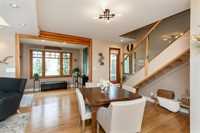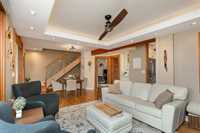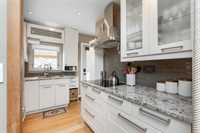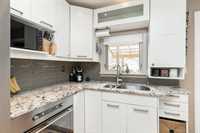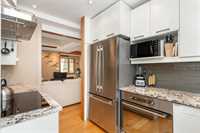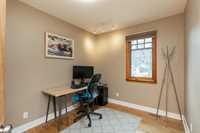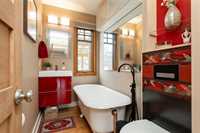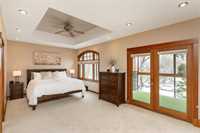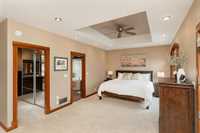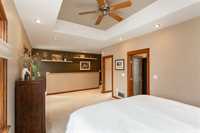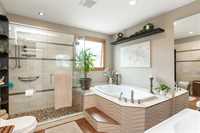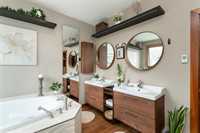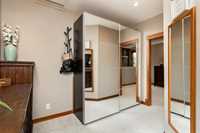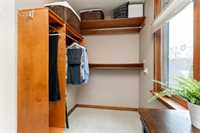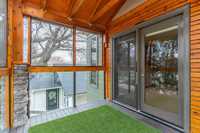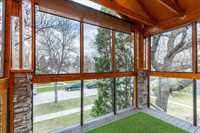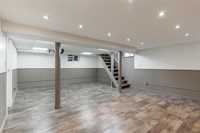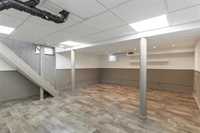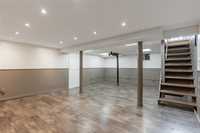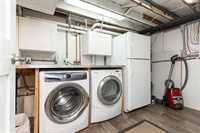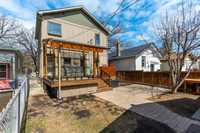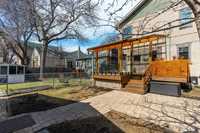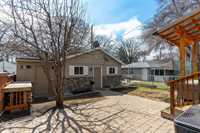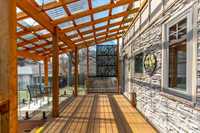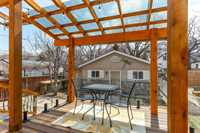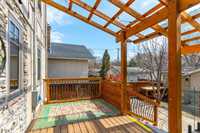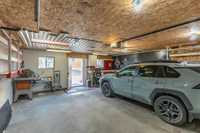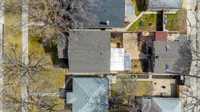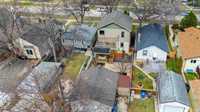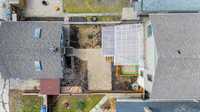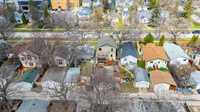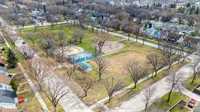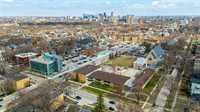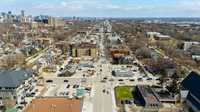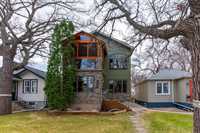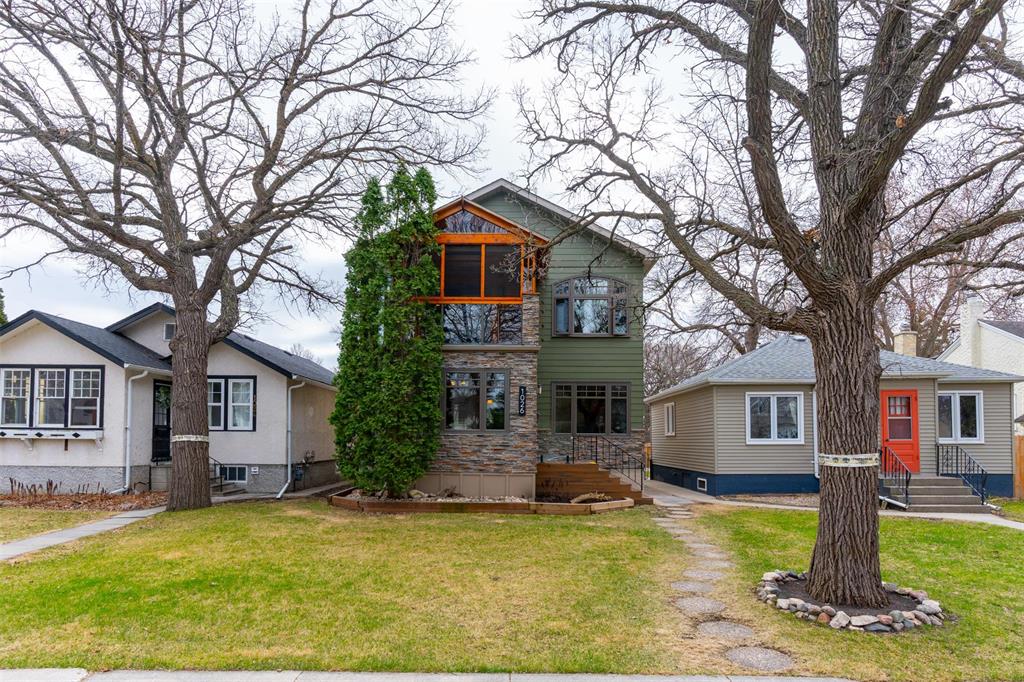
Showings begin Friday, May 2nd at 12:00PM. Offers presented after 1:00PM on Friday, May 9th, 2025. Beautifully reimagined, this two bedroom two story has become open and modern while remaining warm and timeless. The main floor features a welcoming foyer, spacious living and dining spaces with hickory floors, tray ceiling and thoughtful lighting, a modern, efficient kitchen with stone counters, spare bedroom and a three piece bath. The second level serves as the primary bedroom suite, with screened in balcony, dressing room and a gorgeous five piece en-suite bath with whirlpool tub and heated tile floor. The lower level has a large rec-room / hobby space, storage and laundry areas. Off the back door is a South fenced yard, with partially covered composite deck, patio area and insulated 24’ x 24’ double garage. Some features include custom fir millwork, a low maintenance exterior with composite siding, gutter guards, high & dry attic storage room, radon gas remediation system, 200 amp electrical, custom tri-pane wood windows, storage shed and more. Wonderful Rockwood location that's walking distance to all amenities. Be sure to watch the video!
- Basement Development Fully Finished
- Bathrooms 2
- Bathrooms (Full) 2
- Bedrooms 2
- Building Type Two Storey
- Built In 1927
- Depth 120.00 ft
- Exterior Brick, Composite, Stucco
- Floor Space 1250 sqft
- Frontage 33.00 ft
- Gross Taxes $5,499.97
- Neighbourhood Crescentwood
- Property Type Residential, Single Family Detached
- Remodelled Completely
- Rental Equipment None
- Tax Year 24
- Total Parking Spaces 2
- Features
- Air Conditioning-Central
- Balcony - One
- Cook Top
- Deck
- Ceiling Fan
- High-Efficiency Furnace
- Jetted Tub
- Main floor full bathroom
- No Smoking Home
- Oven built in
- Patio
- Goods Included
- Alarm system
- Blinds
- Dryer
- Refrigerator
- Microwave
- Storage Shed
- TV Wall Mount
- Washer
- Parking Type
- Double Detached
- Site Influences
- Fenced
- Fruit Trees/Shrubs
- Paved Lane
- Landscaped deck
- Playground Nearby
- Shopping Nearby
- Treed Lot
Rooms
| Level | Type | Dimensions |
|---|---|---|
| Upper | Five Piece Ensuite Bath | - |
| Primary Bedroom | 21.25 ft x 11.58 ft | |
| Main | Bedroom | 9.58 ft x 8.5 ft |
| Dining Room | 13 ft x 10.25 ft | |
| Kitchen | 11.25 ft x 7 ft | |
| Living Room | 12.08 ft x 11.67 ft | |
| Foyer | 10.33 ft x 7.75 ft | |
| Three Piece Bath | - | |
| Basement | Recreation Room | 22.25 ft x 16.25 ft |


